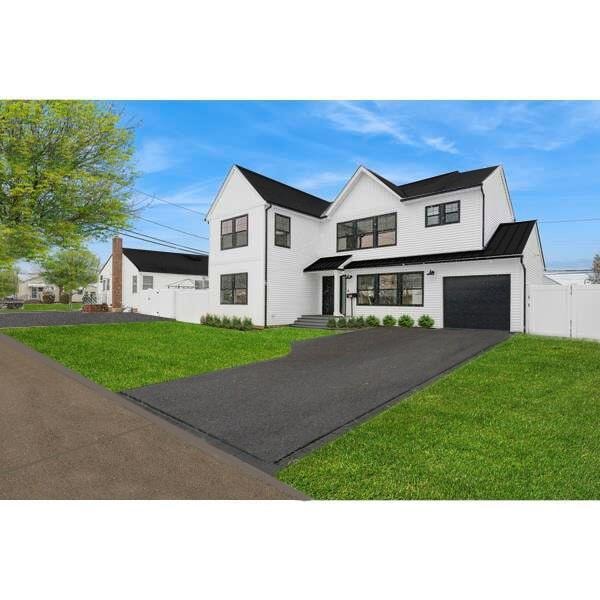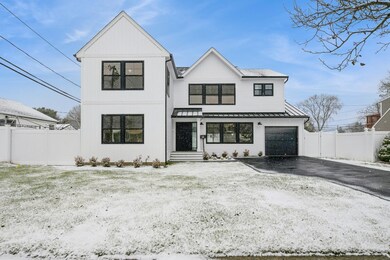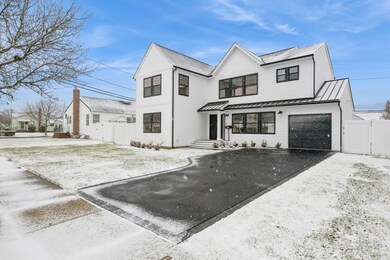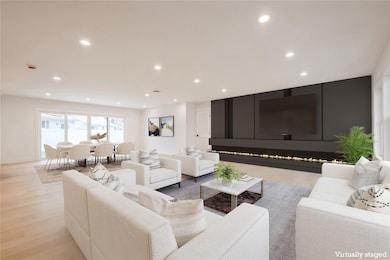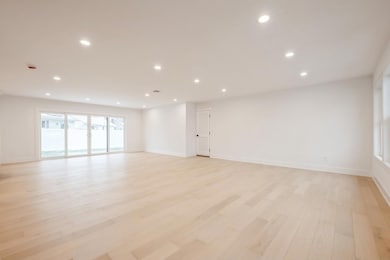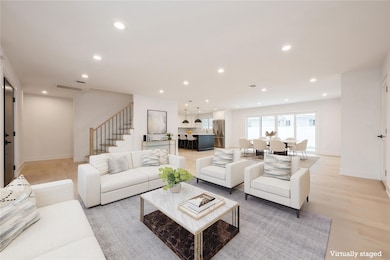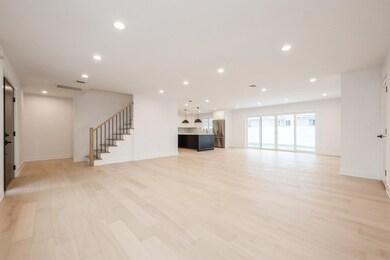
39 Devon Rd Bethpage, NY 11714
Bethpage NeighborhoodEstimated payment $8,969/month
Highlights
- Colonial Architecture
- Stainless Steel Appliances
- Soaking Tub
- Kramer Lane Elementary School Rated A+
- Eat-In Kitchen
- Double Vanity
About This Home
FULLY COMPLETED! READY TO MOVE IN! 5 Bedrooms, 3.5 Baths New Modern Colonial in Quiet, Mid-Block Location. Spacious Open Floor Plan Connects Living, Dining Room and Kitchen Areas, Creating A Welcoming, Social Atmosphere. Gorgeous Kitchen w/ Gas Cooktop, Stainless Steel Appliances, 8 Foot Center Island w/ Quartz Counters & Backsplash, Pot Filler, Touchless Faucet, Pantry w/ Roll-Outs, Plus Walk In Pantry/Closet. All New Electric, Plumbing, Windows and Roof. New 2 Zone Gas Hydronic Heat, 2 Zone Central Air, Navien High Efficiency Tankless Water Heater, Plus Central Vacuum. Large Windows Flood the Home w/ Natural Light w/ Wall of Windows and Slider Leading to Private, PVC Fenced Yard w/ Gas Hook Up for BBQ. White Oak Hardwood Flooring and Plenty of LED Hi-Hats Create a Bright and Airy Home. 1st Floor Guest Bedroom/Office w/ Ensuite Full Bath, Plus Additional Powder Bathroom. Second Level Offers Luxurious Primary Suite w/ Vaulted Ceiling, Full Bath w/ Custom Porcelain Tile Shower, Double Sink Vanity w/ Quartz Counters and Freestanding Soaking Tub and 3 Closets Including Large Walk-In-Closet. Three Large Bedrooms, All w/ Generous Closets, Full Bathroom w/ Double Vanity and Kohler Tub and Upstairs Laundry Room w/ Washer and Gas Dryer. Full basement w/ Plenty of Storage Space. New In-Ground Sprinklers, Electric Garage Door, Wide Driveway and Nicolock Paver Walkway. Close to Shopping, Transportation. MINT
Listing Agent
Signature Premier Properties Brokerage Phone: 917-251-4813 License #10401227401

Home Details
Home Type
- Single Family
Est. Annual Taxes
- $12,361
Year Built
- Built in 1951
Lot Details
- 6,200 Sq Ft Lot
- Landscaped
- Back Yard Fenced
Parking
- 1 Car Garage
- Driveway
Home Design
- Colonial Architecture
- Vinyl Siding
Interior Spaces
- 2,800 Sq Ft Home
- Storage
- Partially Finished Basement
- Basement Fills Entire Space Under The House
Kitchen
- Eat-In Kitchen
- Microwave
- Dishwasher
- Stainless Steel Appliances
- Kitchen Island
- Tile Countertops
Bedrooms and Bathrooms
- 5 Bedrooms
- En-Suite Primary Bedroom
- Walk-In Closet
- Double Vanity
- Soaking Tub
Laundry
- Dryer
- Washer
Schools
- Kramer Lane Elementary School
- Contact Agent Middle School
- Bethpage Senior High School
Utilities
- Forced Air Heating and Cooling System
- Hot Water Heating System
- Heating System Uses Natural Gas
Listing and Financial Details
- Legal Lot and Block 4 / 419
- Assessor Parcel Number 2489-46-419-00-0004-0
Map
Home Values in the Area
Average Home Value in this Area
Tax History
| Year | Tax Paid | Tax Assessment Tax Assessment Total Assessment is a certain percentage of the fair market value that is determined by local assessors to be the total taxable value of land and additions on the property. | Land | Improvement |
|---|---|---|---|---|
| 2024 | $3,689 | $426 | $255 | $171 |
| 2023 | $7,195 | $428 | $256 | $172 |
| 2022 | $7,195 | $446 | $267 | $179 |
| 2021 | $7,437 | $426 | $255 | $171 |
| 2020 | $6,380 | $544 | $521 | $23 |
| 2019 | $6,365 | $544 | $521 | $23 |
| 2018 | $5,642 | $544 | $0 | $0 |
| 2017 | $2,566 | $544 | $521 | $23 |
| 2016 | $5,174 | $544 | $469 | $75 |
| 2015 | $2,315 | $574 | $495 | $79 |
| 2014 | $2,315 | $574 | $495 | $79 |
| 2013 | $2,199 | $604 | $521 | $83 |
Property History
| Date | Event | Price | Change | Sq Ft Price |
|---|---|---|---|---|
| 04/07/2025 04/07/25 | Pending | -- | -- | -- |
| 01/08/2025 01/08/25 | For Sale | $1,425,000 | +126.2% | $509 / Sq Ft |
| 02/01/2024 02/01/24 | Sold | $630,000 | +11.3% | $621 / Sq Ft |
| 11/06/2023 11/06/23 | Pending | -- | -- | -- |
| 10/23/2023 10/23/23 | For Sale | $565,999 | -- | $558 / Sq Ft |
Deed History
| Date | Type | Sale Price | Title Company |
|---|---|---|---|
| Bargain Sale Deed | $630,000 | Stewart Title | |
| Bargain Sale Deed | $630,000 | Stewart Title | |
| Quit Claim Deed | -- | New York Title | |
| Quit Claim Deed | -- | New York Title |
Mortgage History
| Date | Status | Loan Amount | Loan Type |
|---|---|---|---|
| Previous Owner | $69,960 | New Conventional |
Similar Homes in the area
Source: OneKey® MLS
MLS Number: 810856
APN: 2489-46-419-00-0004-0
- 7 Cheshire Rd
- 12 Oxford Ln
- 66 Berkshire Rd
- 30 Surrey Ln
- 195 Floral Ave
- 72 Berkshire Rd
- 61 Essex Rd
- 719 S Oyster Bay Rd
- 531 Old Country Rd
- 558 Old Country Rd
- 14 Arnold St
- 1060 Stewart Ave
- 28 Gates Ave
- 8 Vernon St
- 56 Field Ave
- 14 Eldorado Blvd
- 21 Garynson Ct
- 2 A Belmont Ave Unit A
- 74 Floral Ave
- 129 Manor St
