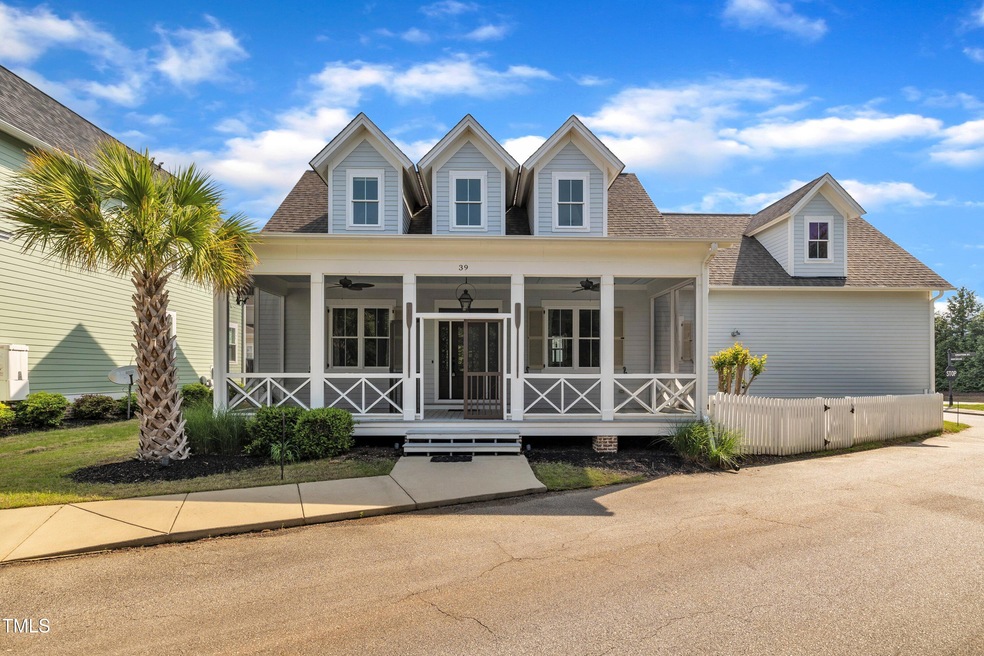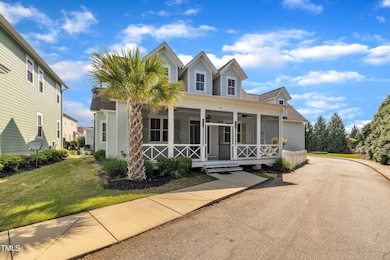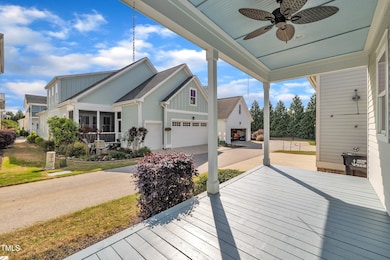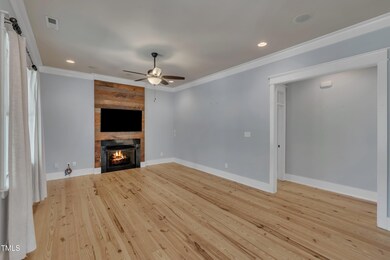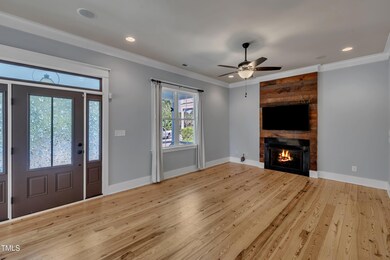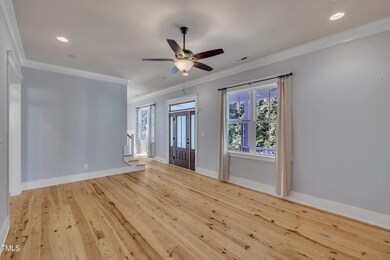
39 Drayton St Clayton, NC 27527
Wilders NeighborhoodEstimated payment $2,990/month
Highlights
- Fitness Center
- Gated Community
- Charleston Architecture
- River Dell Elementary School Rated A-
- Deck
- Wood Flooring
About This Home
Experience Charleston in Clayton! Located in the heart of Flowers Plantation in Waterfront District, this Golf Cart Community offers a row style design that feels like historic Downtown Charleston at the Beach! Inside you'll find Exquisite finishings like heavy trim package, Freshly refinished true Hardwood floors, reclaimed wood wall on LR gas fireplace, Gorgeous kitchen w/ Gas range, Tile backsplash, Granite tops, SS appliance pkg & hanging pot rack over breakfast island! Highly coveted Master down Ensuite, equipped w/ a Clawfoot bath, more Granite & Tile, Sep shower & deep, custom W/I closet! Spacious laundry/mud room off the garage & adorable powder room, 2 generously sized 2nd level bedrooms, 2nd large full bath & study nook in the Loft! Oversized 2 car garage with great depth for larger vehicles & Large unfinished space above the garage that could become a finished bonus room or additional bedroom! Enjoy your mornings & evenings relaxing on your HUGE screened front porch w/ Privacy tree row or covered back porch for grilling! Enjoy being within walking or golf cart distance to Flowers Crossroads shopping center for fine dining, shopping or anything else you need & the YMCA around the corner offers optional amenities of pool, weight training, fitness classes, tennis, youth programs & so much more...call us for a personal tour today!!
Home Details
Home Type
- Single Family
Est. Annual Taxes
- $2,595
Year Built
- Built in 2014
Lot Details
- 4,792 Sq Ft Lot
- Property fronts a private road
- Corner Lot
HOA Fees
Parking
- 2 Car Attached Garage
- 3 Open Parking Spaces
Home Design
- Charleston Architecture
- Raised Foundation
- Shingle Roof
Interior Spaces
- 2,062 Sq Ft Home
- 2-Story Property
- Ceiling Fan
- Gas Log Fireplace
- Family Room with Fireplace
- Living Room
- Dining Room
- Bonus Room
- Screened Porch
- Basement
- Crawl Space
Kitchen
- Eat-In Kitchen
- Gas Range
- Range Hood
- Dishwasher
- Kitchen Island
- Disposal
Flooring
- Wood
- Carpet
- Tile
Bedrooms and Bathrooms
- 3 Bedrooms
- Primary Bedroom on Main
- Walk-In Closet
- Double Vanity
- Separate Shower in Primary Bathroom
- Soaking Tub
- Bathtub with Shower
- Walk-in Shower
Laundry
- Laundry Room
- Laundry on main level
- Dryer
- Washer
Outdoor Features
- Deck
- Rain Gutters
Schools
- River Dell Elementary School
- Archer Lodge Middle School
- Corinth Holder High School
Utilities
- Forced Air Heating and Cooling System
- Natural Gas Connected
- Tankless Water Heater
- Community Sewer or Septic
Listing and Financial Details
- Assessor Parcel Number 16K05074A
Community Details
Overview
- Association fees include ground maintenance
- Cams Association, Phone Number (919) 585-4240
- Flowers Plantation Subdivision
Recreation
- Tennis Courts
- Community Playground
- Fitness Center
- Community Pool
Additional Features
- Restaurant
- Gated Community
Map
Home Values in the Area
Average Home Value in this Area
Tax History
| Year | Tax Paid | Tax Assessment Tax Assessment Total Assessment is a certain percentage of the fair market value that is determined by local assessors to be the total taxable value of land and additions on the property. | Land | Improvement |
|---|---|---|---|---|
| 2024 | $2,260 | $279,030 | $50,000 | $229,030 |
| 2023 | $2,260 | $279,030 | $50,000 | $229,030 |
| 2022 | $2,288 | $279,030 | $50,000 | $229,030 |
| 2021 | $2,288 | $279,030 | $50,000 | $229,030 |
| 2020 | $2,372 | $279,030 | $50,000 | $229,030 |
| 2019 | $2,372 | $279,030 | $50,000 | $229,030 |
| 2018 | $2,063 | $237,150 | $35,000 | $202,150 |
| 2017 | $2,063 | $237,150 | $35,000 | $202,150 |
| 2016 | $2,063 | $237,150 | $35,000 | $202,150 |
| 2015 | $298 | $237,150 | $35,000 | $202,150 |
| 2014 | $298 | $35,000 | $35,000 | $0 |
Property History
| Date | Event | Price | Change | Sq Ft Price |
|---|---|---|---|---|
| 04/17/2025 04/17/25 | Pending | -- | -- | -- |
| 04/16/2025 04/16/25 | For Sale | $475,000 | -- | $230 / Sq Ft |
Deed History
| Date | Type | Sale Price | Title Company |
|---|---|---|---|
| Warranty Deed | $285,000 | None Available | |
| Warranty Deed | $50,000 | None Available |
Mortgage History
| Date | Status | Loan Amount | Loan Type |
|---|---|---|---|
| Open | $228,000 | New Conventional | |
| Previous Owner | $227,700 | Future Advance Clause Open End Mortgage |
Similar Homes in Clayton, NC
Source: Doorify MLS
MLS Number: 10089087
APN: 16K05074A
- 65 Oglethorpe Ave
- 163 Periwinkle Place
- 135 Flowers Pkwy
- 94 Paperwhite Place
- 46 N District Ave Unit 251
- 125 Paperwhite Place
- 103 N District Ave Unit 301
- 141 N District Ave Unit 295
- 22 Old York Cir
- 41 Willow Green Dr
- 63 Pale Moss Dr
- 225 Beckwith Ave
- 265 Beckwith Ave
- 46 S Great White Way
- 85 Bramble Ln
- 11 S Great White Way
- 72 S Grey Abbey Dr
- 65 Balsam Ln
- 37 Blue Spruce Cir
- 24 E Willow Trace Way
