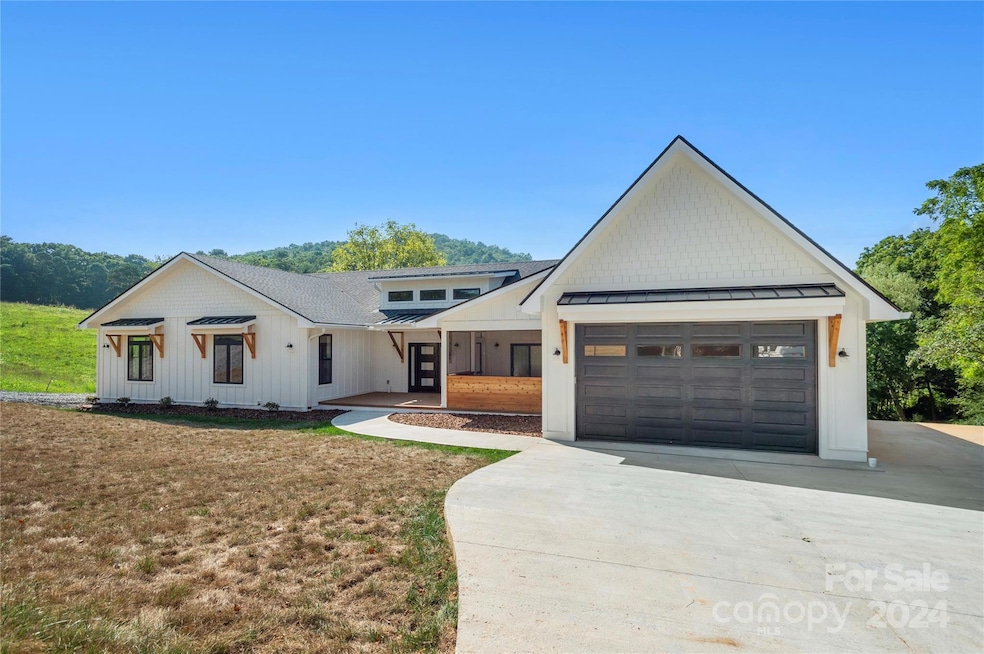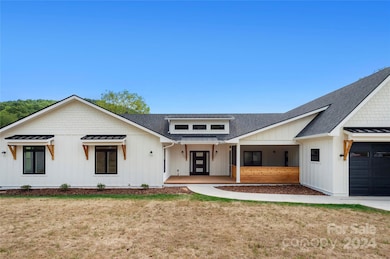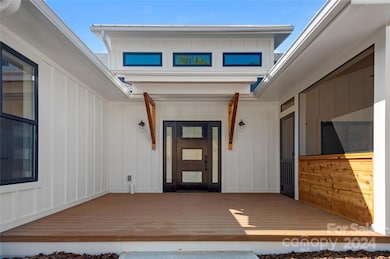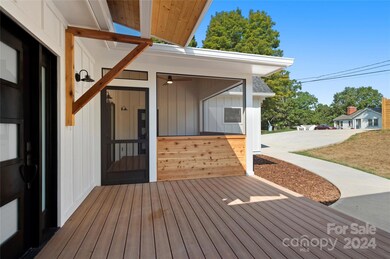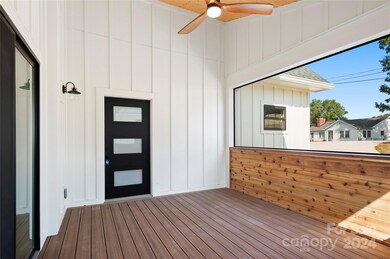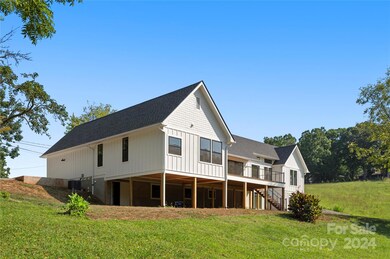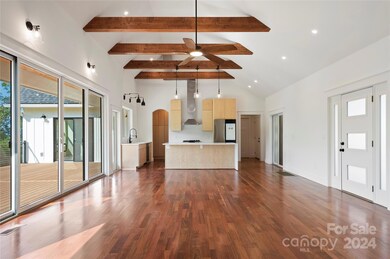
39 Dula Springs Rd Weaverville, NC 28787
Weaverville NeighborhoodHighlights
- New Construction
- Open Floorplan
- Deck
- Weaverville Elementary Rated A-
- Mountain View
- Contemporary Architecture
About This Home
As of March 2025Experience breathtaking views from this newly constructed modern home in Weaverville! Designed with entertaining and large family gatherings in mind, no detail was overlooked. The expansive rear deck offers serene views of aprox. 7 acre land trust, all while being just a short walk from downtown. The open floor plan features soaring 17-foot ceilings with exposed beams and a stunning wall of windows, bathing the space in natural light. The state-of-the-art kitchen boasts smart appliances, a large island, and a front screened-in porch for relaxed dining. This 3-bed, 2-bath home also includes a versatile bonus room ideal for an office or guest suite. The luxurious master suite includes a spa-like bath with a soaking tub, large shower, and walk-in closets. A 2-car garage with high ceilings offers ample storage, while the unfinished 800 sq. ft. basement could be finished out for an in-law suite or provide potential additional space for rental income. .97 acres
Your dream home awaits!
Last Agent to Sell the Property
Ashvegas Realty Inc Brokerage Email: rafaelrettig@yahoo.com License #277388
Home Details
Home Type
- Single Family
Est. Annual Taxes
- $556
Year Built
- Built in 2024 | New Construction
Lot Details
- Back Yard Fenced
- Property is zoned R-3
Parking
- 2 Car Attached Garage
- Driveway
Home Design
- Contemporary Architecture
- Aluminum Roof
- Hardboard
Interior Spaces
- 1-Story Property
- Open Floorplan
- Built-In Features
- Bar Fridge
- Insulated Windows
- Family Room with Fireplace
- Wood Flooring
- Mountain Views
- Pull Down Stairs to Attic
Kitchen
- Gas Cooktop
- Down Draft Cooktop
- Range Hood
- Microwave
- Dishwasher
- Kitchen Island
- Disposal
Bedrooms and Bathrooms
- 3 Main Level Bedrooms
- Walk-In Closet
Laundry
- Laundry Room
- Gas Dryer Hookup
Basement
- Walk-Out Basement
- Exterior Basement Entry
- Stubbed For A Bathroom
Outdoor Features
- Deck
Utilities
- Forced Air Heating and Cooling System
- Heat Pump System
- Hot Water Heating System
- Heating System Uses Natural Gas
- Tankless Water Heater
- Septic Tank
- Cable TV Available
Community Details
- Built by Optimized Residential Designs LLC
Listing and Financial Details
- Assessor Parcel Number 9743-42-1465-00000
Map
Home Values in the Area
Average Home Value in this Area
Property History
| Date | Event | Price | Change | Sq Ft Price |
|---|---|---|---|---|
| 03/31/2025 03/31/25 | Sold | $981,000 | -0.9% | $368 / Sq Ft |
| 09/09/2024 09/09/24 | For Sale | $990,000 | +518.8% | $371 / Sq Ft |
| 09/14/2023 09/14/23 | Sold | $160,000 | -20.0% | -- |
| 08/17/2023 08/17/23 | Pending | -- | -- | -- |
| 07/28/2023 07/28/23 | For Sale | $200,000 | -- | -- |
Tax History
| Year | Tax Paid | Tax Assessment Tax Assessment Total Assessment is a certain percentage of the fair market value that is determined by local assessors to be the total taxable value of land and additions on the property. | Land | Improvement |
|---|---|---|---|---|
| 2023 | $556 | $91,800 | $51,900 | $39,900 |
| 2022 | $547 | $91,800 | $0 | $0 |
| 2021 | $547 | $91,800 | $0 | $0 |
| 2020 | $407 | $62,700 | $0 | $0 |
| 2019 | $407 | $62,700 | $0 | $0 |
| 2018 | $407 | $62,700 | $0 | $0 |
| 2017 | $408 | $51,000 | $0 | $0 |
| 2016 | $183 | $51,000 | $0 | $0 |
| 2015 | $183 | $51,000 | $0 | $0 |
| 2014 | $183 | $51,000 | $0 | $0 |
Deed History
| Date | Type | Sale Price | Title Company |
|---|---|---|---|
| Warranty Deed | $981,000 | None Listed On Document | |
| Warranty Deed | -- | None Listed On Document | |
| Warranty Deed | -- | None Listed On Document | |
| Warranty Deed | -- | None Listed On Document | |
| Deed | -- | -- |
Similar Homes in Weaverville, NC
Source: Canopy MLS (Canopy Realtor® Association)
MLS Number: 4181458
APN: 9743-42-1465-00000
- 20 Yarrow Meadow Rd
- 99999 Perrion Ave
- 0000 Perrion Ave Unit 18
- 11 Kennedy Rd
- 44 Longstreet Ct Unit 5
- 13 Roberts St
- 9999 Weaver Blvd
- 20 Avery Nicole Dr Unit 52
- 56 Tommy Ray Ridge Unit 7
- 59 Longstreet Ct Unit 10
- 20 Pickens Ln
- 99999 Ralph Lunsford Rd Unit 1
- 185 Clarks Chapel Rd
- 161 Hamburg Mountain Rd
- 64 Alexander Rd
- 99999 Ollie Weaver Rd
- 84 Alexander Rd
- 99999 Bett Stroud Rd Unit 2
- 99999 Bett Stroud Rd Unit 3
- 228 Forest Knoll Ct
