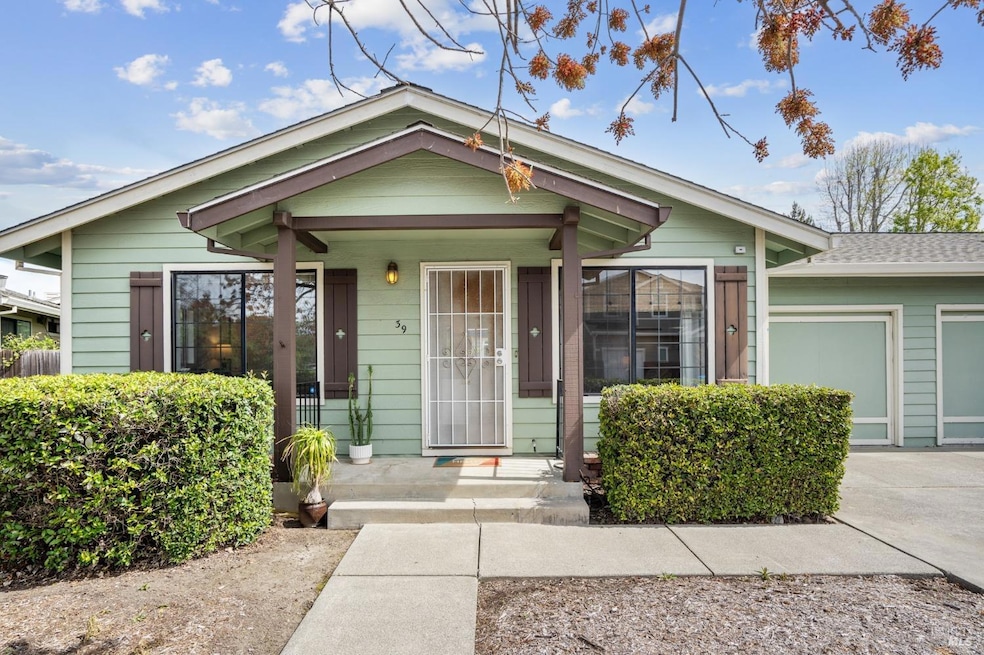
39 Edith St Petaluma, CA 94952
Estimated payment $4,226/month
Highlights
- 1 Car Direct Access Garage
- Living Room
- Bathroom on Main Level
- McKinley Elementary School Rated A-
- Low Maintenance Yard
- Central Heating
About This Home
Tucked into a charming, well-maintained community in desirable West Petaluma, this updated cottage-style condo offers comfort and easy living. Close to scenic activity trails and a neighborhood park, it's a great spot for anyone who enjoys a relaxed, outdoor-friendly lifestyle. Living room features cathedral ceilings and luxury vinyl plank flooring, creating a bright, open feel with plenty of natural light. The kitchen is designed for function and flow, with a seated bar perfect for casual meals, tile countertops, stainless steel appliances, gas cooking, and a charming greenhouse window over the sink, just right for an herb garden. Updated fixtures and finishes throughout add a modern touch, while the low-maintenance outdoor space, complete with hardscape, gravel, and mature landscaping, offers a private retreat without the upkeep. You'll love grilling and dining al fresco in this lovely spot. HOA dues include exterior maintenance, water, sewer, and trash for true lock-and-leave convenience. Tranquil, tree-lined neighborhood provides easy access to the SMART train, local schools, and Lynch Creek Trail, offering a central location without sacrificing serenity. Here, you're just blocks from Kenilworth Park, Petaluma Library, and some of the area's favorite shopping and dining.
Home Details
Home Type
- Single Family
Est. Annual Taxes
- $5,216
Year Built
- Built in 1984
Lot Details
- 2,034 Sq Ft Lot
- Low Maintenance Yard
HOA Fees
- $727 Monthly HOA Fees
Parking
- 1 Car Direct Access Garage
- Front Facing Garage
- Uncovered Parking
- Unassigned Parking
Interior Spaces
- 952 Sq Ft Home
- 1-Story Property
- Living Room
- Dining Room
- Laundry in Garage
Bedrooms and Bathrooms
- 2 Bedrooms
- Bathroom on Main Level
- 1 Full Bathroom
Utilities
- No Cooling
- Central Heating
- Cable TV Available
Community Details
- Association fees include common areas, homeowners insurance, maintenance exterior, ground maintenance, management, roof, sewer, trash, water
- Madison Village HOA, Phone Number (707) 321-5834
Listing and Financial Details
- Assessor Parcel Number 007-660-010-000
Map
Home Values in the Area
Average Home Value in this Area
Tax History
| Year | Tax Paid | Tax Assessment Tax Assessment Total Assessment is a certain percentage of the fair market value that is determined by local assessors to be the total taxable value of land and additions on the property. | Land | Improvement |
|---|---|---|---|---|
| 2023 | $5,216 | $455,681 | $182,272 | $273,409 |
| 2022 | $5,025 | $446,748 | $178,699 | $268,049 |
| 2021 | $4,932 | $437,990 | $175,196 | $262,794 |
| 2020 | $4,974 | $433,500 | $173,400 | $260,100 |
| 2019 | $4,913 | $425,000 | $170,000 | $255,000 |
| 2018 | $2,297 | $188,604 | $80,411 | $108,193 |
| 2017 | $2,251 | $184,907 | $78,835 | $106,072 |
| 2016 | $2,193 | $181,283 | $77,290 | $103,993 |
| 2015 | $2,164 | $178,561 | $76,130 | $102,431 |
| 2014 | $2,154 | $175,064 | $74,639 | $100,425 |
Property History
| Date | Event | Price | Change | Sq Ft Price |
|---|---|---|---|---|
| 04/20/2025 04/20/25 | Pending | -- | -- | -- |
| 04/20/2025 04/20/25 | For Sale | $549,000 | +29.2% | $577 / Sq Ft |
| 10/30/2018 10/30/18 | Sold | $425,000 | 0.0% | $446 / Sq Ft |
| 10/08/2018 10/08/18 | Pending | -- | -- | -- |
| 04/09/2018 04/09/18 | For Sale | $425,000 | -- | $446 / Sq Ft |
Deed History
| Date | Type | Sale Price | Title Company |
|---|---|---|---|
| Interfamily Deed Transfer | -- | First American Title Co | |
| Grant Deed | $440,000 | First American Title Co | |
| Individual Deed | $123,500 | North American Title Co |
Mortgage History
| Date | Status | Loan Amount | Loan Type |
|---|---|---|---|
| Open | $415,000 | Purchase Money Mortgage |
Similar Homes in Petaluma, CA
Source: Bay Area Real Estate Information Services (BAREIS)
MLS Number: 325023835
APN: 007-660-010
- 39 Edith St
- 100 Payran St
- 816 Franklin Way
- 509 Petaluma Blvd N
- 505 Petaluma Blvd N
- 805 Petaluma Blvd N
- 512 Kentucky St
- 29 Cherry St
- 210 Keller St
- 1252 Petaluma Blvd N
- 120 Arlington Dr
- 701 Judith Ct
- 15 Liberty Ln
- 733 Judith Ct
- 495 Cherry St
- 0 Lakeville St
- 315 Lakeville St
- 8 Keller St
- 405 2nd St Unit 7
- 478 1st St
