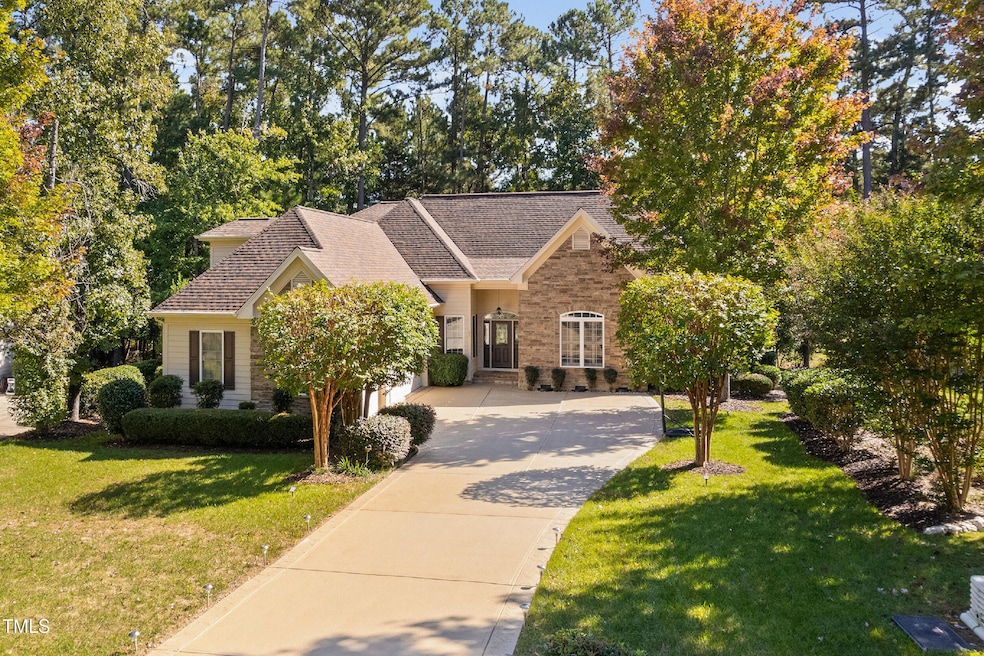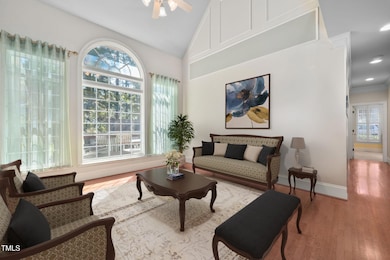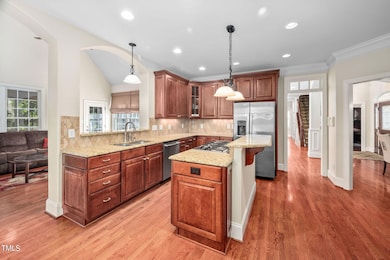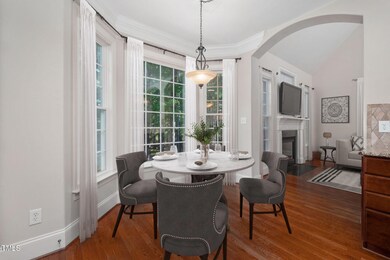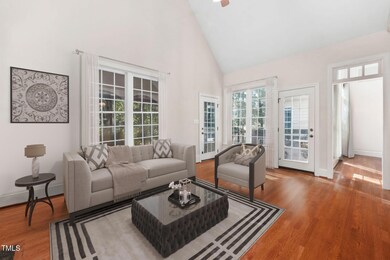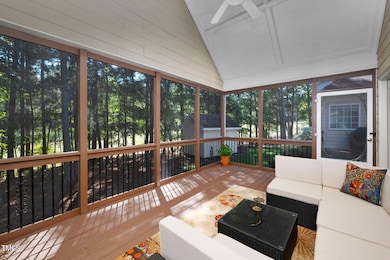
39 Forked Pine Ct Chapel Hill, NC 27517
The Preserve at Jordan Lake NeighborhoodEstimated payment $5,678/month
Highlights
- Golf Course Community
- Fitness Center
- RV Parking in Community
- North Chatham Elementary School Rated A-
- RV or Boat Storage in Community
- Clubhouse
About This Home
Welcome to 39 Forked Pine Court, a perfect blend of elegance and comfort in one of Chapel Hill's most sought-after neighborhoods. Nestled on a beautifully landscaped lot, this home offers both tranquility and space to entertain.
Enter to a bright, airy living space filled with natural light. A private home office provides a quiet retreat, while the formal dining room is perfect for special gatherings. The open-concept kitchen boasts stainless steel appliances, granite countertops, and a cozy breakfast nook. Adjacent, a den leads to a screened-in porch, with an expansive deck beyond for enjoying the Carolina blue skies.
The main level features two bedrooms, including a luxurious primary suite with double tray ceilings, a sitting area, and a gas fireplace. Its spa-like ensuite offers a true retreat, while a second bedroom with a private bath is ideal for guests. Upstairs, two additional bedrooms and a spacious bonus room provide flexibility for entertainment or work. A whole-house vacuum adds convenience.
Designed for privacy and practicality, the backyard backs onto a utility easement, and a POA-approved shed offers extra storage. The three-car garage provides ample space for vehicles, a workshop, or storage.
Located near top-rated schools, shopping, and dining, this home is a rare Chapel Hill find. Don't miss your chance to call it your own—schedule a tour today or visit virtually at https://bit.ly/39FPC.x
Home Details
Home Type
- Single Family
Est. Annual Taxes
- $3,918
Year Built
- Built in 2005
Lot Details
- 0.41 Acre Lot
- Cul-De-Sac
- Level Lot
- Front and Back Yard Sprinklers
- Many Trees
- Garden
- Back and Front Yard
HOA Fees
- $133 Monthly HOA Fees
Parking
- 3 Car Attached Garage
- Side Facing Garage
- 3 Open Parking Spaces
Home Design
- Transitional Architecture
- Traditional Architecture
- Brick Exterior Construction
- Shingle Roof
- Shake Siding
Interior Spaces
- 3,537 Sq Ft Home
- 2-Story Property
- Crown Molding
- Tray Ceiling
- Smooth Ceilings
- Cathedral Ceiling
- Ceiling Fan
- Gas Fireplace
- Entrance Foyer
- Family Room
- Living Room
- Dining Room
- Den with Fireplace
- 2 Fireplaces
- Bonus Room
- Screened Porch
- Basement
Kitchen
- Built-In Self-Cleaning Oven
- Cooktop
- Ice Maker
- Dishwasher
- Stainless Steel Appliances
- Kitchen Island
- Granite Countertops
- Disposal
Flooring
- Wood
- Carpet
- Tile
Bedrooms and Bathrooms
- 4 Bedrooms
- Primary Bedroom on Main
- Walk-In Closet
- Bathtub with Shower
- Walk-in Shower
Laundry
- Laundry Room
- Laundry on main level
Attic
- Pull Down Stairs to Attic
- Unfinished Attic
Outdoor Features
- Deck
- Outdoor Storage
Location
- Property is near a clubhouse
- Property is near a golf course
Schools
- N Chatham Elementary School
- Margaret B Pollard Middle School
- Seaforth High School
Utilities
- Forced Air Zoned Heating and Cooling System
- Community Sewer or Septic
- High Speed Internet
Listing and Financial Details
- Assessor Parcel Number 0077388
Community Details
Overview
- Association fees include insurance, ground maintenance, road maintenance, snow removal, storm water maintenance
- The Preserve At Jordan Lake Poa, Phone Number (919) 786-8011
- The Preserve At Jordan Lake Subdivision
- Maintained Community
- RV Parking in Community
- Pond Year Round
Amenities
- Community Barbecue Grill
- Picnic Area
- Restaurant
- Clubhouse
- Meeting Room
- Party Room
Recreation
- RV or Boat Storage in Community
- Golf Course Community
- Tennis Courts
- Community Basketball Court
- Community Playground
- Fitness Center
- Community Pool
- Park
- Trails
Security
- Resident Manager or Management On Site
Map
Home Values in the Area
Average Home Value in this Area
Tax History
| Year | Tax Paid | Tax Assessment Tax Assessment Total Assessment is a certain percentage of the fair market value that is determined by local assessors to be the total taxable value of land and additions on the property. | Land | Improvement |
|---|---|---|---|---|
| 2024 | $4,055 | $459,332 | $105,750 | $353,582 |
| 2023 | $4,055 | $459,332 | $105,750 | $353,582 |
| 2022 | $3,722 | $459,332 | $105,750 | $353,582 |
| 2021 | $3,676 | $459,332 | $105,750 | $353,582 |
| 2020 | $4,368 | $545,341 | $100,000 | $445,341 |
| 2019 | $4,368 | $545,341 | $100,000 | $445,341 |
| 2018 | $4,078 | $545,341 | $100,000 | $445,341 |
| 2017 | $4,078 | $545,341 | $100,000 | $445,341 |
| 2016 | $4,109 | $545,341 | $100,000 | $445,341 |
| 2015 | $4,044 | $545,341 | $100,000 | $445,341 |
| 2014 | $3,962 | $545,341 | $100,000 | $445,341 |
| 2013 | -- | $545,341 | $100,000 | $445,341 |
Property History
| Date | Event | Price | Change | Sq Ft Price |
|---|---|---|---|---|
| 04/11/2025 04/11/25 | Price Changed | $935,000 | +0.6% | $264 / Sq Ft |
| 01/27/2025 01/27/25 | Price Changed | $929,000 | -1.1% | $263 / Sq Ft |
| 11/09/2024 11/09/24 | Price Changed | $939,000 | -1.1% | $265 / Sq Ft |
| 10/19/2024 10/19/24 | For Sale | $949,000 | -- | $268 / Sq Ft |
Deed History
| Date | Type | Sale Price | Title Company |
|---|---|---|---|
| Interfamily Deed Transfer | -- | None Available | |
| Warranty Deed | $530,000 | None Available | |
| Warranty Deed | $525,000 | None Available | |
| Warranty Deed | $575,000 | None Available | |
| Warranty Deed | $535,000 | None Available |
Mortgage History
| Date | Status | Loan Amount | Loan Type |
|---|---|---|---|
| Previous Owner | $20,000 | Credit Line Revolving | |
| Previous Owner | $175,000 | New Conventional | |
| Previous Owner | $315,531 | Unknown | |
| Previous Owner | $325,000 | Purchase Money Mortgage |
Similar Homes in Chapel Hill, NC
Source: Doorify MLS
MLS Number: 10058059
APN: 77388
- 1104 Covered Bridge Trail
- 642 Bear Tree Creek
- 498 Mountain Laurel
- 1240 The Preserve Trail
- 1188 The Preserve Trail
- 43 New Rhododendron
- 156 Stoney Creek Way
- 286 Two Creeks Loop
- 296 Two Creeks Loop
- 251 N Crest Dr
- 151 Swan Lake
- 7 Village Walk Dr
- Lot 12 The Preserve
- 78 Rolling Meadows Ln
- Lot 8 The Preserve
- Lot 13 The Preserve
- Lot 11 The Preserve
- 106 Rolling Meadows Ln
- 363 Rolling Meadows Ln
- 15 Golfers Ridge Ct
