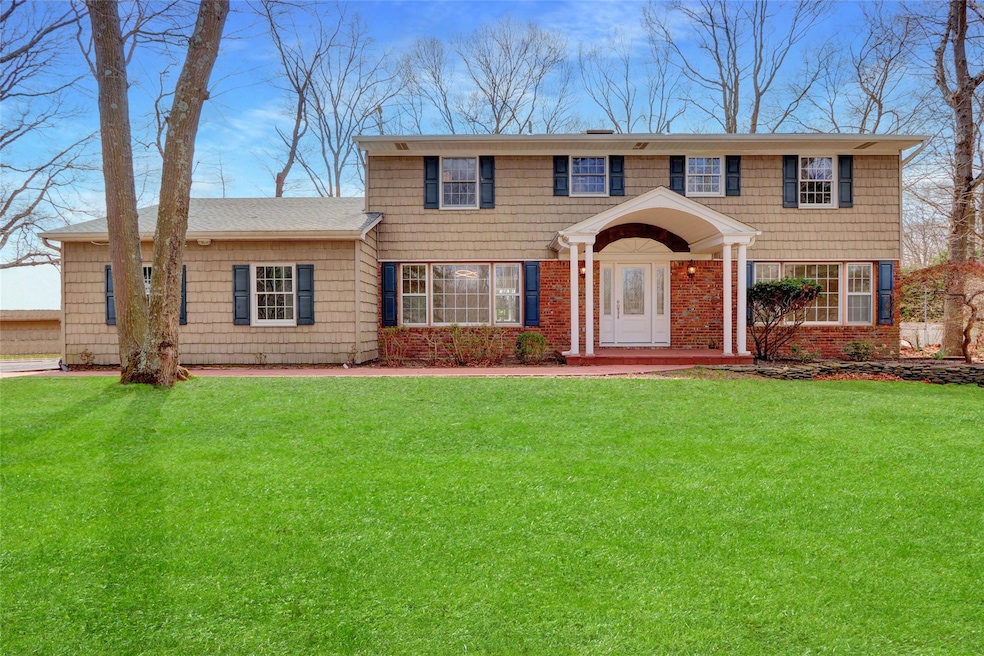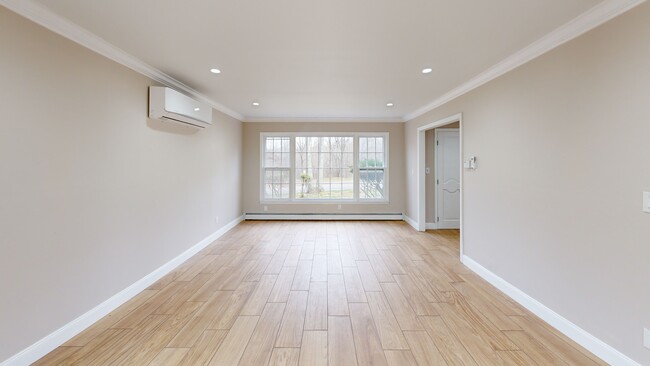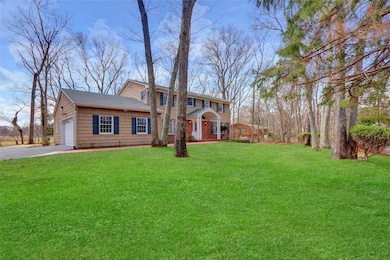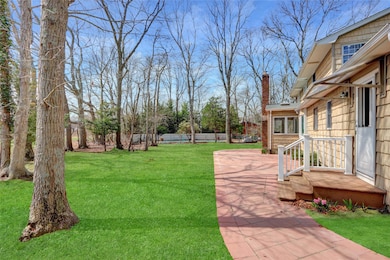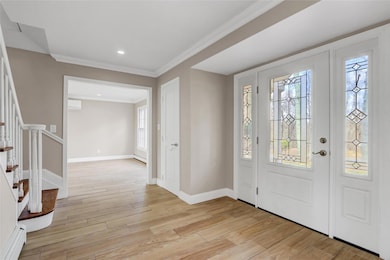
39 Glenrich Dr Saint James, NY 11780
Smithtown NeighborhoodEstimated payment $7,935/month
Highlights
- Hot Property
- In Ground Pool
- Wood Flooring
- Dogwood Elementary School Rated A-
- Colonial Architecture
- 1 Fireplace
About This Home
Welcome to 39 Glenrich Drive, a beautifully updated Colonial nestled in a serene and private setting in Saint James. This spacious 4-bedroom, 2.5-bath home offers the perfect blend of comfort, style, and versatility. Step into a lovely foyer that sets the tone for this warm and inviting home. The main floor features a large family room with a cozy wood-burning fireplace—ideal for relaxing evenings. An additional room on the first floor offers the flexibility of a potential 5th bedroom, home office, or guest suite. Inside, you'll find all updated bathrooms, an open layout, and a fully finished basement with endless possibilities—perfect for a media room, gym, or playroom. The backyard is an entertainer’s paradise, boasting a sparkling in-ground pool. Don’t miss this rare opportunity to own a move-in-ready gem in one of Saint James’ most desirable and peaceful neighborhoods.
Listing Agent
Douglas Elliman Real Estate Brokerage Phone: 631-751-6000 License #10401331787

Co-Listing Agent
Douglas Elliman Real Estate Brokerage Phone: 631-751-6000 License #10401357530
Home Details
Home Type
- Single Family
Est. Annual Taxes
- $21,688
Year Built
- Built in 1968
Lot Details
- 0.86 Acre Lot
- North Facing Home
- Level Lot
- Irregular Lot
Parking
- 2 Car Garage
Home Design
- Colonial Architecture
Interior Spaces
- 2,926 Sq Ft Home
- Recessed Lighting
- 1 Fireplace
- Entrance Foyer
- Formal Dining Room
- Storage
- Finished Basement
- Basement Fills Entire Space Under The House
Kitchen
- Eat-In Kitchen
- Stainless Steel Appliances
- Kitchen Island
- Granite Countertops
Flooring
- Wood
- Ceramic Tile
Bedrooms and Bathrooms
- 4 Bedrooms
- En-Suite Primary Bedroom
- Walk-In Closet
Pool
- In Ground Pool
- Vinyl Pool
- Fence Around Pool
- Pool Cover
Schools
- Contact Agent Elementary School
- Nesaquake Middle School
- Smithtown High School-East
Utilities
- Forced Air Heating and Cooling System
- Baseboard Heating
- Cesspool
Listing and Financial Details
- Assessor Parcel Number 0800-052-00-02-00-001-000
Map
Home Values in the Area
Average Home Value in this Area
Tax History
| Year | Tax Paid | Tax Assessment Tax Assessment Total Assessment is a certain percentage of the fair market value that is determined by local assessors to be the total taxable value of land and additions on the property. | Land | Improvement |
|---|---|---|---|---|
| 2023 | $19,721 | $7,890 | $800 | $7,090 |
| 2022 | $16,288 | $7,890 | $800 | $7,090 |
| 2021 | $16,288 | $7,890 | $800 | $7,090 |
| 2020 | $17,661 | $7,890 | $800 | $7,090 |
| 2019 | $17,661 | $0 | $0 | $0 |
| 2018 | -- | $7,890 | $800 | $7,090 |
| 2017 | $16,644 | $7,890 | $800 | $7,090 |
| 2016 | $16,448 | $7,890 | $800 | $7,090 |
| 2015 | -- | $7,890 | $800 | $7,090 |
| 2014 | -- | $7,890 | $800 | $7,090 |
Property History
| Date | Event | Price | Change | Sq Ft Price |
|---|---|---|---|---|
| 04/14/2025 04/14/25 | For Sale | $1,100,000 | -- | $376 / Sq Ft |
Deed History
| Date | Type | Sale Price | Title Company |
|---|---|---|---|
| Deed | $615,000 | Misc Company | |
| Deed | $615,000 | Misc Company |
About the Listing Agent

Devang Patel is an Indian-American male licensed realtor and entrepreneur who has deep roots in his local community of Three Village, NY. He specializes in both commercial and residential real estate, and has a passion for providing his clients with the best real estate investments.
A passionate investment advisor, Devang has been working in the real estate business for almost a decade; his ambition and drive have propelled him to the forefront of the industry. His belief in providing
Devang's Other Listings
Source: OneKey® MLS
MLS Number: 847981
APN: 0800-052-00-02-00-001-000
