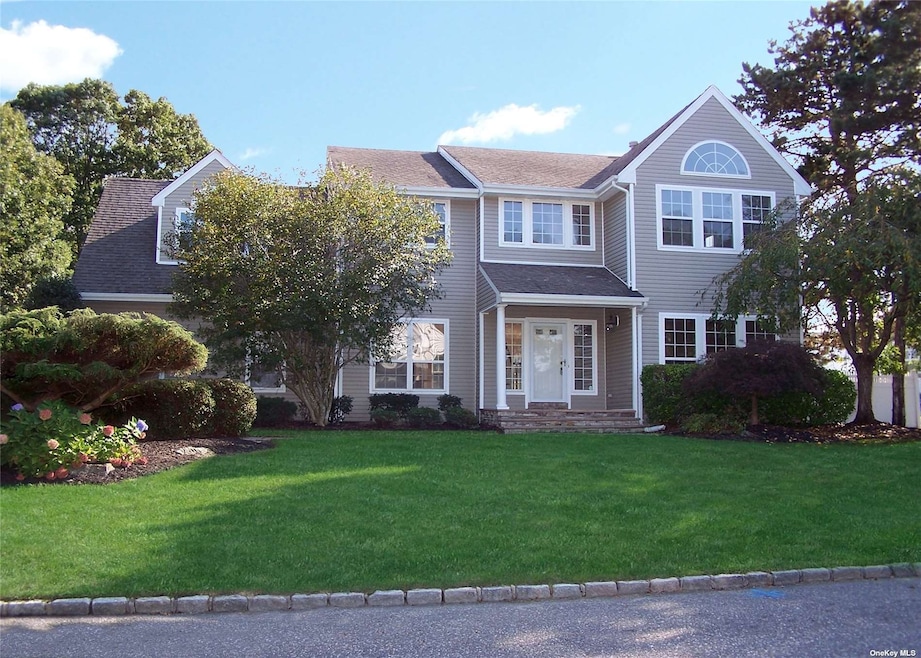
39 Hancock Ct South Setauket, NY 11720
Centereach NeighborhoodHighlights
- Colonial Architecture
- Private Lot
- Marble Countertops
- Arrowhead Elementary School Rated A-
- Wood Flooring
- 1 Fireplace
About This Home
As of December 2023Commission offered subject to closing of title. Compensation M.L.S. participants only. All info should be independently verified. Don't miss out. This house is ready to become a home. Large kitchen, large basement, huge bedrooms. This house checks every box a buyer wants. Please come and see for yourself. You will not be disappointed.
Last Agent to Sell the Property
Realty Connect USA L I Inc Brokerage Phone: 631-941-4300 License #10401327652

Home Details
Home Type
- Single Family
Est. Annual Taxes
- $19,855
Year Built
- Built in 2008
Lot Details
- 0.41 Acre Lot
- Southwest Facing Home
- Fenced
- Private Lot
- Corner Lot
Parking
- 2 Car Attached Garage
Home Design
- Colonial Architecture
- Frame Construction
- Vinyl Siding
Interior Spaces
- 3,200 Sq Ft Home
- 1 Fireplace
- Entrance Foyer
- Formal Dining Room
- Home Office
- Storage
- Dryer
- Home Gym
- Basement Fills Entire Space Under The House
- Home Security System
Kitchen
- Eat-In Kitchen
- Oven
- Dishwasher
- Marble Countertops
- Granite Countertops
Flooring
- Wood
- Wall to Wall Carpet
Bedrooms and Bathrooms
- 4 Bedrooms
- Walk-In Closet
- Powder Room
Schools
- William Sidney Mount Elementary School
- Robert Cushman Murphy Jr High Middle School
- Ward Melville Senior High School
Utilities
- Forced Air Heating and Cooling System
- Heating System Uses Natural Gas
- Cesspool
Listing and Financial Details
- Legal Lot and Block 57 / 0007
- Assessor Parcel Number 0200-364-00-07-00-057-000
Map
Home Values in the Area
Average Home Value in this Area
Property History
| Date | Event | Price | Change | Sq Ft Price |
|---|---|---|---|---|
| 12/27/2023 12/27/23 | Sold | $910,000 | +13.9% | $284 / Sq Ft |
| 11/01/2023 11/01/23 | For Sale | $799,000 | 0.0% | $250 / Sq Ft |
| 10/27/2023 10/27/23 | Pending | -- | -- | -- |
| 10/18/2023 10/18/23 | For Sale | $799,000 | -- | $250 / Sq Ft |
Tax History
| Year | Tax Paid | Tax Assessment Tax Assessment Total Assessment is a certain percentage of the fair market value that is determined by local assessors to be the total taxable value of land and additions on the property. | Land | Improvement |
|---|---|---|---|---|
| 2023 | $19,028 | $4,800 | $300 | $4,500 |
| 2022 | $17,171 | $4,800 | $300 | $4,500 |
| 2021 | $17,171 | $4,800 | $300 | $4,500 |
| 2020 | $17,717 | $4,800 | $300 | $4,500 |
| 2019 | $17,717 | $0 | $0 | $0 |
| 2018 | $16,822 | $4,800 | $300 | $4,500 |
| 2017 | $16,822 | $4,800 | $300 | $4,500 |
| 2016 | $16,581 | $4,800 | $300 | $4,500 |
| 2015 | -- | $4,800 | $300 | $4,500 |
| 2014 | -- | $4,800 | $300 | $4,500 |
Mortgage History
| Date | Status | Loan Amount | Loan Type |
|---|---|---|---|
| Closed | $0 | Purchase Money Mortgage | |
| Previous Owner | $65,000 | Credit Line Revolving | |
| Previous Owner | $50,000 | Purchase Money Mortgage |
Deed History
| Date | Type | Sale Price | Title Company |
|---|---|---|---|
| Executors Deed | $910,000 | None Available | |
| Executors Deed | $910,000 | None Available | |
| Bargain Sale Deed | -- | None Available | |
| Bargain Sale Deed | -- | None Available | |
| Bargain Sale Deed | $335,000 | -- | |
| Bargain Sale Deed | $335,000 | -- |
Similar Homes in the area
Source: OneKey® MLS
MLS Number: KEY3510720
APN: 0200-364-00-07-00-057-000
- 9 Glatter Ln
- 23 Varsity Blvd
- 29 Varsity Blvd
- 36 Shelbourne Ln
- 8 Lucille Dr
- 48 Bellwood Ave
- 1 Saywood Ln
- 49 Bellwood Ave
- 101 Sunflower Ridge Rd
- 375 Pond Path
- 88 Sycamore Cir
- 18 Sunflower Ridge Rd Unit 80
- 3 Lynhaven Place
- 11 Berry Ln
- 3 Daremy Ln
- 57 Sycamore Cir
- 0 Mark Tree Rd Unit ONE3587474
- 4 Kerry Ct
- 91 Strathmore Village Dr
- 69 Strathmore Village Dr
