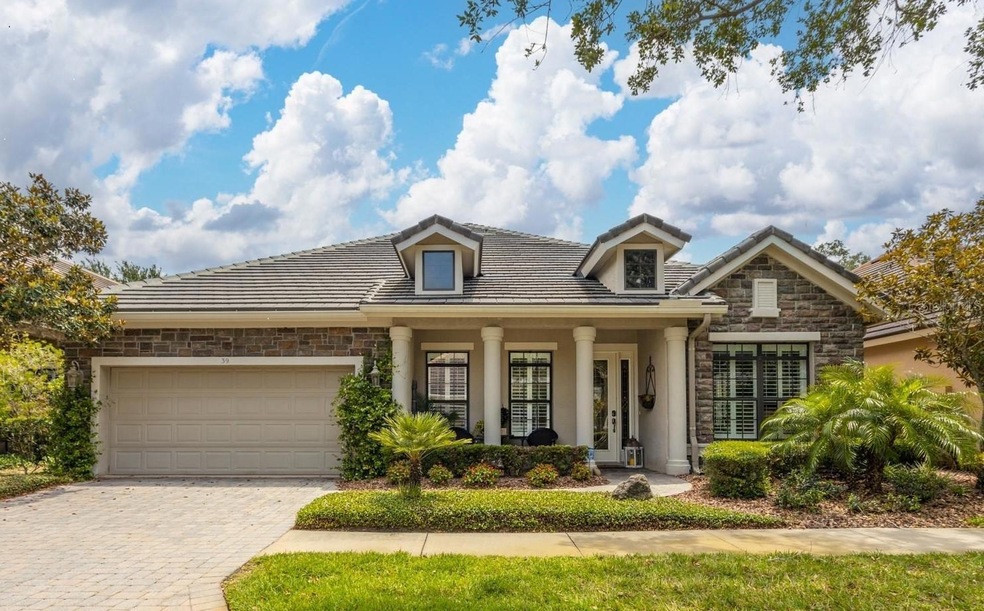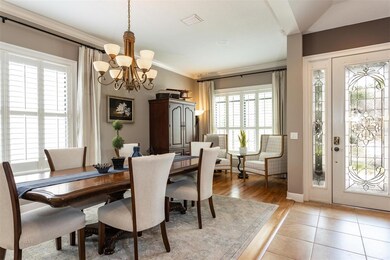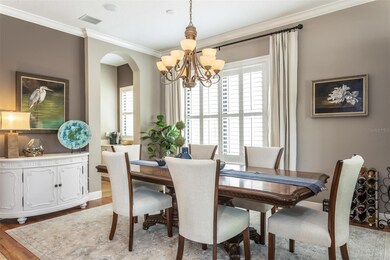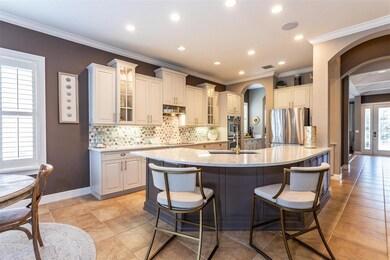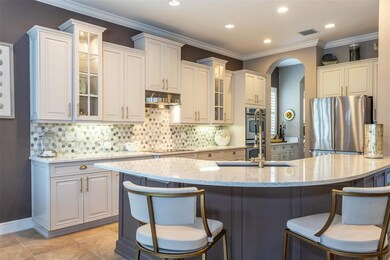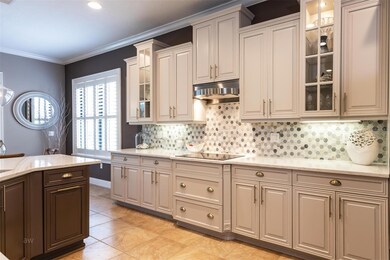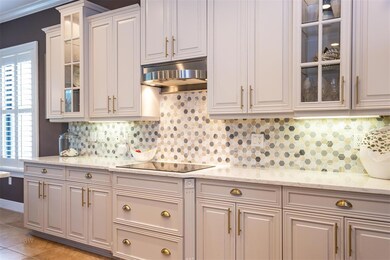
39 Jasmine Dr Palm Coast, FL 32137
Highlights
- Golf Course Community
- Fitness Center
- Screened Pool
- Old Kings Elementary School Rated A-
- Oak Trees
- Gated Community
About This Home
As of July 2023Located on a tree canopied street, this French Country Styled home is the definition of refined elegance. There's a Tile roof, Paver Driveway, 3 bedrooms, 3.5 baths, Living Room, Formal Dining Room, Great Room and Breakfast Nook. Upstairs flex room is a wonderful retreat with built in entertainment unit and full bathroom with a balcony overlooking solar heated pool and private backyard. Kitchen has been TOTALLY redone with no expense spared featuring Cherry Wood cabinets, stainless appliances, double oven, walk-in butler's pantry and custom quartz countertops. There is tile throughout most of the home, hardwood floors in DR and Office/bedroom and carpet in bedrooms. The Great Room features a built-in entertainment center, electric fireplace, and pocket sliders leading out to the lanai. The lanai is pavered with a built-in summer kitchen and is where you will enjoy a large pool, relaxing spa, outdoor shower and dedicated pool bath. The master bedroom has tray ceilings, solid core doors, crown molding, double walk-in California style closets, luxurious bath, and walk-in shower. Grand Haven features a coveted lifestyle & many wonderful amenities. Two swimming pools, two fitness centers, walking/jogging path along the Intracoastal Waterway, pickleball courts, tennis courts, bocce ball, tournament level croquet court and a 24/7 gate guard to name a few. The Village Center has a wonderful café “where everyone knows your name”. There’s even a Dog Park. The Jack Nicklaus Signature Golf Course available for a separate membership fee. This home is beautiful and ready to move in. Room Feature: Linen Closet In Bath (Primary Bathroom).
Last Agent to Sell the Property
COASTAL GATEWAY REAL ESTATE GR Brokerage Phone: 800-246-5707 License #3131788
Home Details
Home Type
- Single Family
Est. Annual Taxes
- $7,138
Year Built
- Built in 2004
Lot Details
- 8,146 Sq Ft Lot
- West Facing Home
- Mature Landscaping
- Cleared Lot
- Oak Trees
- Wooded Lot
- Property is zoned MPD
HOA Fees
Parking
- 2 Car Attached Garage
- Garage Door Opener
- Driveway
Home Design
- Contemporary Architecture
- Slab Foundation
- Tile Roof
- Concrete Siding
- Block Exterior
- Stone Siding
- Stucco
Interior Spaces
- 2,862 Sq Ft Home
- 2-Story Property
- Open Floorplan
- Built-In Features
- Dry Bar
- Chair Railings
- Crown Molding
- Tray Ceiling
- High Ceiling
- Ceiling Fan
- Double Pane Windows
- Tinted Windows
- Shutters
- Sliding Doors
- Great Room
- Family Room Off Kitchen
- Formal Dining Room
- Bonus Room
- Inside Utility
- Laundry Room
- Views of Woods
- Fire and Smoke Detector
Kitchen
- Eat-In Kitchen
- Built-In Convection Oven
- Cooktop with Range Hood
- Recirculated Exhaust Fan
- Microwave
- Dishwasher
- Wine Refrigerator
- Stone Countertops
- Solid Wood Cabinet
- Disposal
Flooring
- Wood
- Carpet
- Tile
Bedrooms and Bathrooms
- 3 Bedrooms
- Primary Bedroom on Main
- Split Bedroom Floorplan
- Walk-In Closet
Eco-Friendly Details
- Solar Heating System
- Well Sprinkler System
Pool
- Screened Pool
- Solar Heated In Ground Pool
- Heated Spa
- In Ground Spa
- Gunite Pool
- Fence Around Pool
- Outdoor Shower
- Outside Bathroom Access
- Child Gate Fence
- Auto Pool Cleaner
- Pool Lighting
Outdoor Features
- Balcony
- Enclosed patio or porch
- Outdoor Kitchen
- Outdoor Grill
Utilities
- Forced Air Zoned Heating and Cooling System
- Heating System Uses Propane
- Heat Pump System
- Underground Utilities
- Propane
- Electric Water Heater
- Fiber Optics Available
- Cable TV Available
Additional Features
- Wheelchair Access
- Property is near a golf course
Listing and Financial Details
- Visit Down Payment Resource Website
- Legal Lot and Block 39 / 591
- Assessor Parcel Number 22-11-31-5913-00000-0390
- $2,538 per year additional tax assessments
Community Details
Overview
- Association fees include 24-Hour Guard, common area taxes, pool, escrow reserves fund, insurance, maintenance structure, ground maintenance, maintenance, management, pest control, recreational facilities, security
- Troy Railsback Association, Phone Number (386) 446-6333
- Grand Haven Master HOA, Phone Number (386) 446-6333
- Built by ICI Homes
- Grand Haven Subdivision, Matisse Floorplan
- On-Site Maintenance
- The community has rules related to deed restrictions, fencing, vehicle restrictions
- Community features wheelchair access
- Handicap Modified Features In Community
Amenities
- Restaurant
- Sauna
- Clubhouse
Recreation
- Golf Course Community
- Tennis Courts
- Community Basketball Court
- Pickleball Courts
- Recreation Facilities
- Community Playground
- Fitness Center
- Community Pool
- Community Spa
- Trails
Security
- Security Service
- Gated Community
Map
Home Values in the Area
Average Home Value in this Area
Property History
| Date | Event | Price | Change | Sq Ft Price |
|---|---|---|---|---|
| 04/21/2025 04/21/25 | Price Changed | $605,000 | -2.4% | $211 / Sq Ft |
| 04/08/2025 04/08/25 | Price Changed | $620,000 | -2.4% | $217 / Sq Ft |
| 03/28/2025 03/28/25 | Price Changed | $635,000 | -2.3% | $222 / Sq Ft |
| 03/14/2025 03/14/25 | Price Changed | $650,000 | -1.5% | $227 / Sq Ft |
| 02/20/2025 02/20/25 | For Sale | $660,000 | -13.0% | $231 / Sq Ft |
| 07/10/2023 07/10/23 | Sold | $759,000 | -1.4% | $265 / Sq Ft |
| 06/01/2023 06/01/23 | Pending | -- | -- | -- |
| 05/20/2023 05/20/23 | For Sale | $769,500 | -- | $269 / Sq Ft |
Tax History
| Year | Tax Paid | Tax Assessment Tax Assessment Total Assessment is a certain percentage of the fair market value that is determined by local assessors to be the total taxable value of land and additions on the property. | Land | Improvement |
|---|---|---|---|---|
| 2024 | $7,488 | $613,531 | $105,000 | $508,531 |
| 2023 | $7,488 | $299,527 | $0 | $0 |
| 2022 | $7,138 | $290,803 | $0 | $0 |
| 2021 | $7,087 | $282,333 | $0 | $0 |
| 2020 | $7,021 | $278,436 | $0 | $0 |
| 2019 | $6,917 | $272,176 | $0 | $0 |
| 2018 | $6,900 | $267,101 | $0 | $0 |
| 2017 | $6,798 | $261,607 | $0 | $0 |
| 2016 | $6,657 | $256,226 | $0 | $0 |
| 2015 | $6,666 | $254,445 | $0 | $0 |
| 2014 | $6,602 | $252,426 | $0 | $0 |
Mortgage History
| Date | Status | Loan Amount | Loan Type |
|---|---|---|---|
| Previous Owner | $7 | No Value Available | |
| Previous Owner | $338,000 | Credit Line Revolving | |
| Previous Owner | $200,000 | Unknown |
Deed History
| Date | Type | Sale Price | Title Company |
|---|---|---|---|
| Warranty Deed | $660,000 | Homeward Title 2 Llc | |
| Warranty Deed | $660,000 | Homeward Title 2 Llc | |
| Interfamily Deed Transfer | -- | Attorney | |
| Corporate Deed | $439,300 | Southern Title Hldg Co Llc |
Similar Homes in Palm Coast, FL
Source: Stellar MLS
MLS Number: FC291548
APN: 22-11-31-5913-00000-0390
- 45 Jasmine Dr
- 32 Jasmine Dr
- 12 Jasmine Dr
- 200 Riverfront Dr Unit C104
- 200 Riverfront Dr Unit B103
- 27 River Landing Dr
- 455 Riverfront Dr Unit 201
- 455 Riverfront Dr Unit 202
- 455 Riverfront Dr Unit 303
- 12 Egret Dr
- 425 Riverfront Dr
- 16 Egret Dr
- 12 River Point Dr
- 3 Village View Dr
- 24 Osprey Cir
- 3 Village View Way
- 46 River Trail Dr
- 15 Village View Dr
- 3162 N Ocean Shore Blvd
- 6 Point Doral Ct
