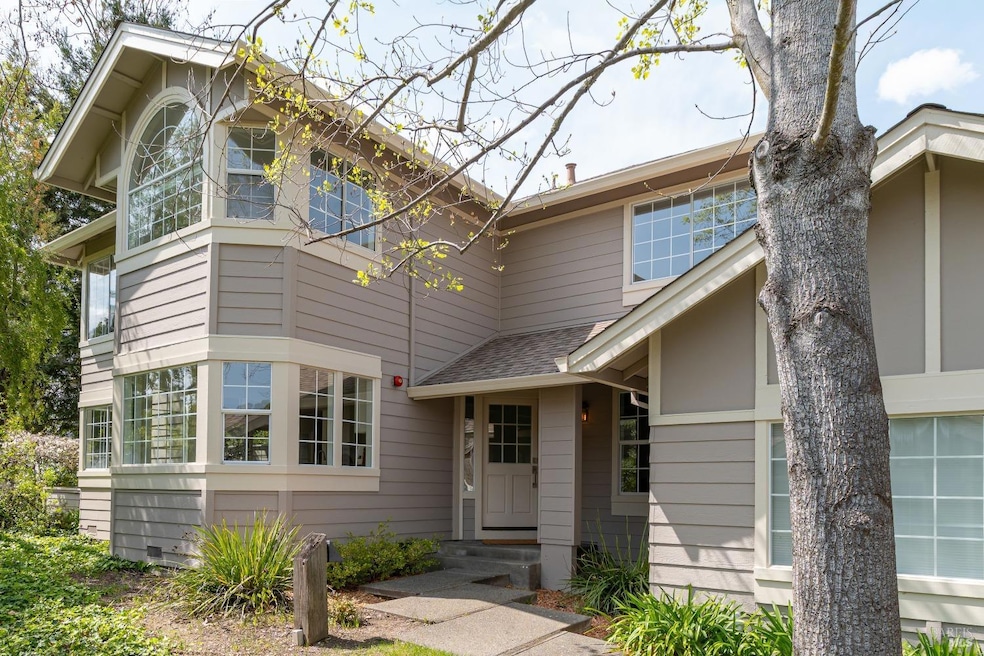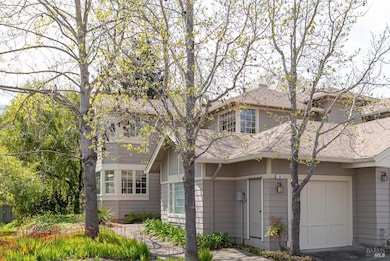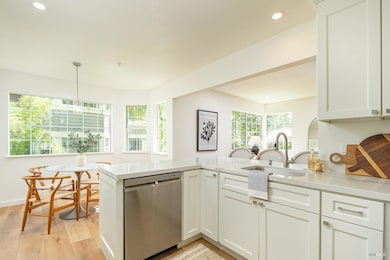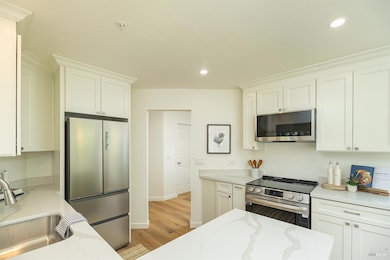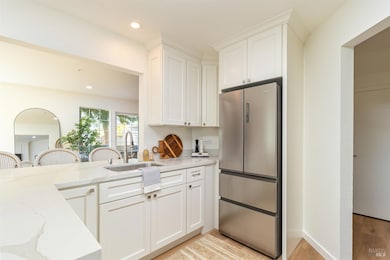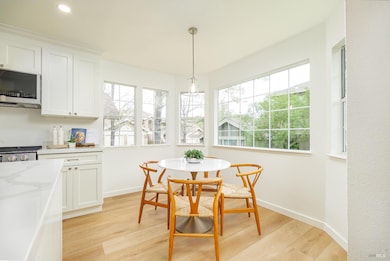
39 Little Creek Ln Novato, CA 94945
San Marin NeighborhoodEstimated payment $6,781/month
Highlights
- Mountain View
- Main Floor Bedroom
- Great Room
- San Marin High School Rated A-
- Living Room with Attached Deck
- Quartz Countertops
About This Home
Nestled in the sought-after Courtyard at Partridge Knolls community, this stunning 4-bedroom, 3-bathroom home has been fully remodeled down to the studs. Thoughtfully designed with modern finishes, the 1,724 sq. ft. floor plan is filled with natural light and offers privacy. The open living and dining area features a marble gas-burning fireplace and flows seamlessly to an enclosed outdoor patio. The stylish kitchen boasts stainless steel appliances, recessed lighting, and a cozy breakfast nook. A convenient downstairs bedroom sits adjacent to a full bath. Upstairs, the light-filled primary suite includes an en-suite bath with dual sinks, a soaking tub, and a spacious closet. Two additional bedrooms and another full bath complete the upper level. Enjoy easy access to the community pool, scenic hiking trails on Mt. Burdell, and the SMART Train. A perfect blend of comfort, style, and convenience!
Property Details
Home Type
- Condominium
Est. Annual Taxes
- $9,714
Year Built
- Built in 1990 | Remodeled
Lot Details
- Wood Fence
- Back Yard Fenced
- Front Yard Sprinklers
HOA Fees
- $628 Monthly HOA Fees
Parking
- 1 Car Garage
- Garage Door Opener
Home Design
- Composition Roof
Interior Spaces
- 1,724 Sq Ft Home
- 2-Story Property
- Gas Log Fireplace
- Great Room
- Family Room Off Kitchen
- Living Room with Attached Deck
- Mountain Views
Kitchen
- Breakfast Area or Nook
- Breakfast Bar
- Free-Standing Electric Oven
- Free-Standing Electric Range
- Microwave
- Dishwasher
- Quartz Countertops
Flooring
- Carpet
- Laminate
Bedrooms and Bathrooms
- 4 Bedrooms
- Main Floor Bedroom
- Primary Bedroom Upstairs
- Bathroom on Main Level
- 3 Full Bathrooms
- Quartz Bathroom Countertops
- Tile Bathroom Countertop
- Bathtub with Shower
Laundry
- Dryer
- Washer
Additional Features
- ENERGY STAR Qualified Appliances
- Central Heating
Listing and Financial Details
- Assessor Parcel Number 125-490-30
Community Details
Overview
- Association fees include common areas, insurance, maintenance exterior, ground maintenance, management, pool, roof
- Association, Phone Number (415) 382-1100
Recreation
- Community Pool
- Trails
Map
Home Values in the Area
Average Home Value in this Area
Tax History
| Year | Tax Paid | Tax Assessment Tax Assessment Total Assessment is a certain percentage of the fair market value that is determined by local assessors to be the total taxable value of land and additions on the property. | Land | Improvement |
|---|---|---|---|---|
| 2024 | $9,714 | $754,290 | $416,160 | $338,130 |
| 2023 | $9,543 | $739,500 | $408,000 | $331,500 |
| 2022 | $9,377 | $731,764 | $342,638 | $389,126 |
| 2021 | $9,352 | $715,840 | $357,920 | $357,920 |
| 2020 | $9,463 | $708,500 | $354,250 | $354,250 |
| 2019 | $7,255 | $556,957 | $222,783 | $334,174 |
| 2018 | $7,143 | $546,038 | $218,415 | $327,623 |
| 2017 | $7,008 | $535,335 | $214,134 | $321,201 |
| 2016 | $6,498 | $524,842 | $209,937 | $314,905 |
| 2015 | $6,256 | $505,000 | $202,000 | $303,000 |
| 2014 | $5,392 | $423,295 | $169,318 | $253,977 |
Property History
| Date | Event | Price | Change | Sq Ft Price |
|---|---|---|---|---|
| 04/01/2025 04/01/25 | For Sale | $959,000 | +32.3% | $556 / Sq Ft |
| 03/07/2022 03/07/22 | Sold | $725,000 | +3.6% | $421 / Sq Ft |
| 02/25/2022 02/25/22 | Pending | -- | -- | -- |
| 02/15/2022 02/15/22 | For Sale | $699,800 | -1.2% | $406 / Sq Ft |
| 12/27/2019 12/27/19 | Sold | $708,500 | 0.0% | $411 / Sq Ft |
| 12/26/2019 12/26/19 | Pending | -- | -- | -- |
| 11/21/2019 11/21/19 | For Sale | $708,500 | -- | $411 / Sq Ft |
Deed History
| Date | Type | Sale Price | Title Company |
|---|---|---|---|
| Grant Deed | $725,000 | First American Title | |
| Grant Deed | -- | First Amer Ttl Co Los Angels | |
| Interfamily Deed Transfer | -- | First Amer Ttl Co Los Angele | |
| Grant Deed | $708,500 | First American Title Company | |
| Interfamily Deed Transfer | -- | None Available | |
| Interfamily Deed Transfer | -- | Old Republic Title Company | |
| Interfamily Deed Transfer | -- | Old Republic Title Company | |
| Interfamily Deed Transfer | -- | Old Republic Title Company | |
| Interfamily Deed Transfer | -- | Old Republic Title Company | |
| Interfamily Deed Transfer | -- | Old Republic Title Company | |
| Interfamily Deed Transfer | -- | -- | |
| Grant Deed | $429,000 | Old Republic Title Company | |
| Grant Deed | $253,000 | California Land Title Co |
Mortgage History
| Date | Status | Loan Amount | Loan Type |
|---|---|---|---|
| Previous Owner | $290,000 | Commercial | |
| Previous Owner | $364,000 | New Conventional | |
| Previous Owner | $376,900 | New Conventional | |
| Previous Owner | $398,000 | Stand Alone Refi Refinance Of Original Loan | |
| Previous Owner | $100,000 | Credit Line Revolving | |
| Previous Owner | $100,000 | Credit Line Revolving | |
| Previous Owner | $393,000 | Stand Alone Refi Refinance Of Original Loan | |
| Previous Owner | $84,000 | Credit Line Revolving | |
| Previous Owner | $322,700 | Balloon | |
| Previous Owner | $52,000 | Credit Line Revolving | |
| Previous Owner | $343,200 | No Value Available | |
| Previous Owner | $50,000 | Credit Line Revolving | |
| Previous Owner | $202,400 | No Value Available | |
| Previous Owner | $158,000 | Unknown | |
| Closed | $25,300 | No Value Available |
Similar Homes in Novato, CA
Source: Bay Area Real Estate Information Services (BAREIS)
MLS Number: 325027316
APN: 125-490-30
- 195 Butterfield Dr
- 709 Verandah Ln Unit 23
- 222 Verandah Ave
- 1 San Marin Dr
- 185 Escallonia Dr
- 1054 Valle View Ct
- 1046 Valle View Ct
- 109 Pinheiro Cir
- 1 Sunnyhill Rd
- 26 Carmel Dr
- 62 Ranch Dr
- 21 Winding Way
- 3 Nova Ln
- 1766 Marion Ave
- 2041 Feliz Rd
- 729 Cherry St
- 11 Cherry Hill Ln
- 0 1st St
- 106 Oliva Ct Unit C
- 106 Oliva Ct Unit A
