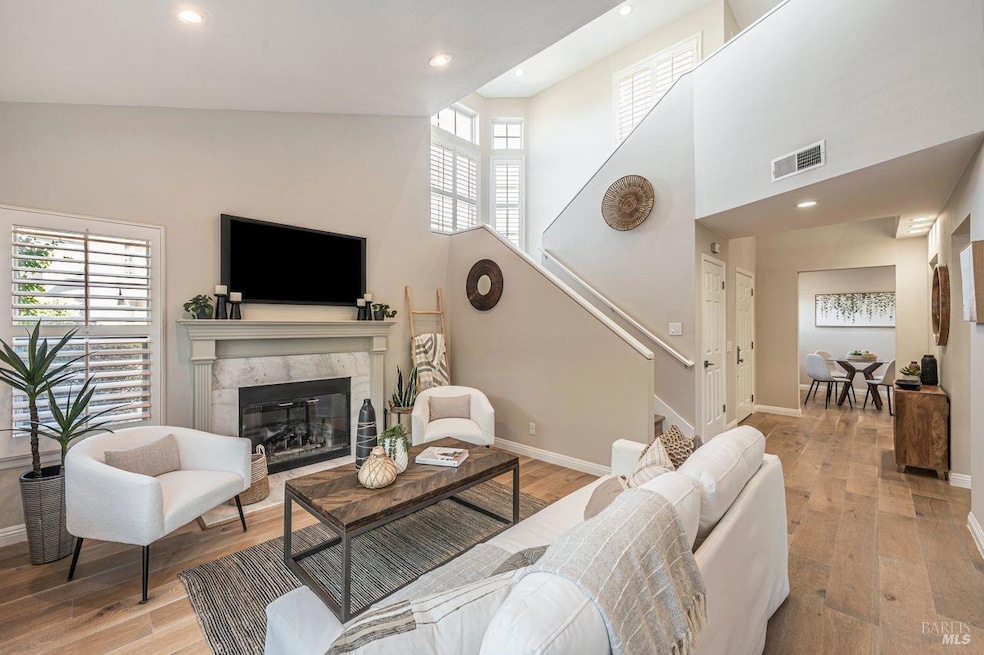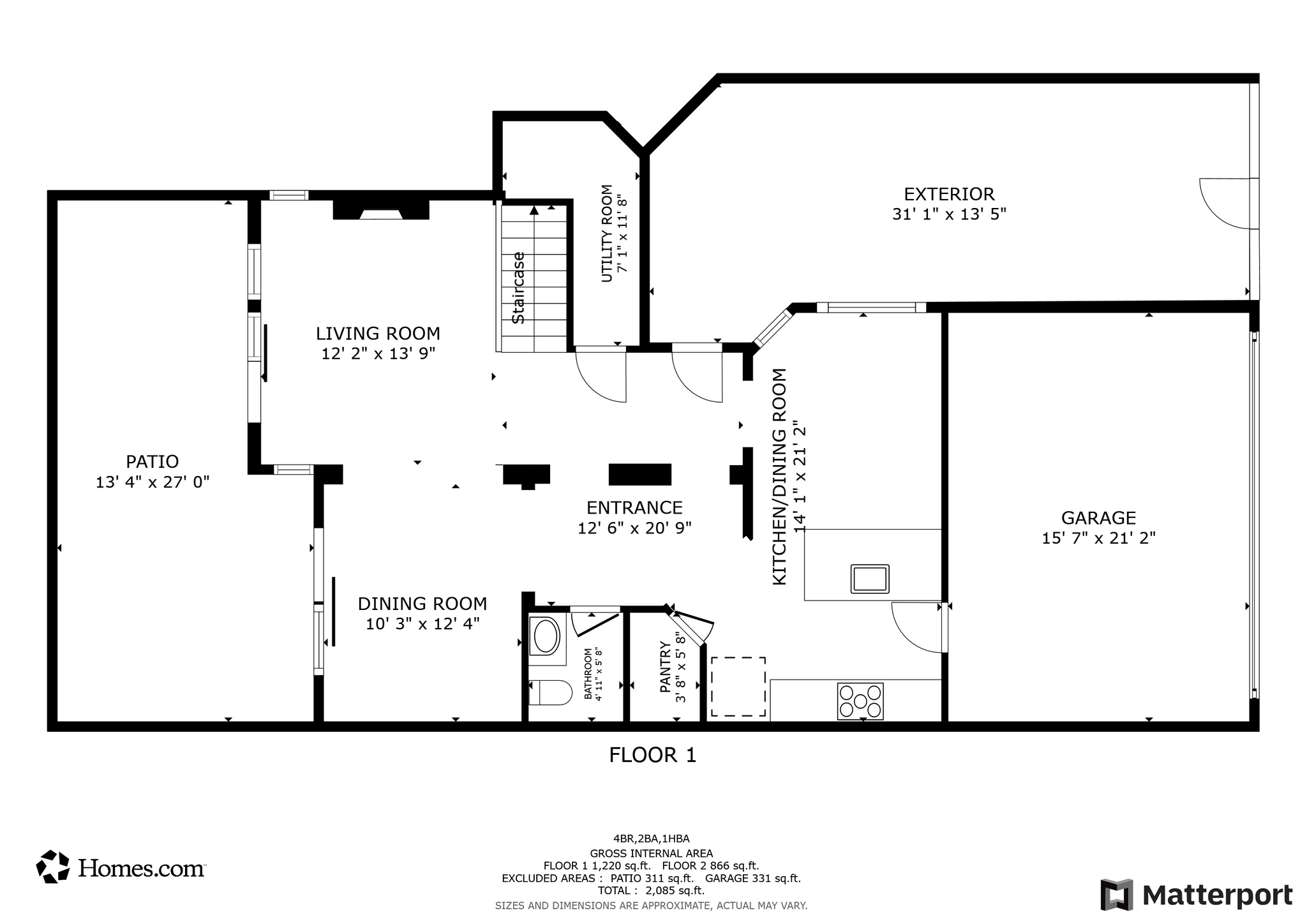
39 Mariners Cir San Rafael, CA 94903
Marin Civic Center NeighborhoodHighlights
- Pool House
- Mountain View
- Property is near a clubhouse
- Terra Linda High School Rated A-
- Clubhouse
- Cathedral Ceiling
About This Home
As of February 2025This stunning home boasts a beautifully remodeled interior and an end unit location. The open floor plan is perfect for modern living, featuring high ceilings, elegant French Oak hardwood flooring, crown moldings, plantation shutters, and recessed lighting throughout.The gourmet kitchen features custom birchwood cabinets, quartz countertops, stainless steel appliances, a spacious pantry. Upstairs, you'll find three generously sized bedrooms, including a luxurious primary suite. The spa-like master bath is a true retreat, complete with travertine marble, an oversized shower, and a designer freestanding tub. Relax and unwind in the cozy family room with a fireplace, which opens to a private sun-drenched patio. Residents of Marin Lagoon enjoy exceptional amenities, including a pool, clubhouse, parks, and playgrounds. Conveniently located near Highway 101, the JCC, shopping, restaurants, the famous Farmers Market, and the Civic Center, this home offers the perfect combination of comfort, style, and accessibility.Experience the best of Marin Lagoon living this gem is waiting for you!
Property Details
Home Type
- Condominium
Est. Annual Taxes
- $14,760
Year Built
- Built in 1990 | Remodeled
Lot Details
- End Unit
- Back and Front Yard Fenced
- Landscaped
- Garden
HOA Fees
- $921 Monthly HOA Fees
Parking
- 2 Car Attached Garage
- Garage Door Opener
Home Design
- Side-by-Side
- Concrete Foundation
- Composition Roof
Interior Spaces
- 1,884 Sq Ft Home
- 2-Story Property
- Cathedral Ceiling
- Fireplace With Gas Starter
- Family Room Off Kitchen
- Living Room with Fireplace
- Wood Flooring
- Mountain Views
- Front Gate
Kitchen
- Breakfast Room
- Walk-In Pantry
- Butlers Pantry
- Built-In Gas Oven
- Gas Cooktop
- Microwave
- Dishwasher
- Quartz Countertops
- Concrete Kitchen Countertops
- Disposal
Bedrooms and Bathrooms
- 3 Bedrooms
- Bathroom on Main Level
Laundry
- Dryer
- Washer
Pool
- Pool House
- Pool and Spa
- In Ground Pool
Utilities
- Central Heating and Cooling System
- 220 Volts
Additional Features
- Enclosed patio or porch
- Property is near a clubhouse
Listing and Financial Details
- Assessor Parcel Number 180-491-01
Community Details
Overview
- Association fees include common areas, insurance, insurance on structure, maintenance exterior, ground maintenance, management, pool, recreation facility, road, roof, security, sewer, water
- Marin Lagoon Association, Phone Number (707) 539-5810
- Marin Lagoon Subdivision
- Greenbelt
Amenities
- Clubhouse
- Recreation Room
Recreation
- Community Playground
- Community Pool
- Community Spa
- Park
- Trails
Security
- Security Guard
- Carbon Monoxide Detectors
- Fire and Smoke Detector
Map
Home Values in the Area
Average Home Value in this Area
Property History
| Date | Event | Price | Change | Sq Ft Price |
|---|---|---|---|---|
| 02/10/2025 02/10/25 | Sold | $980,000 | -1.5% | $520 / Sq Ft |
| 02/07/2025 02/07/25 | Pending | -- | -- | -- |
| 01/08/2025 01/08/25 | For Sale | $995,000 | +4.7% | $528 / Sq Ft |
| 06/11/2021 06/11/21 | Sold | $950,000 | 0.0% | $504 / Sq Ft |
| 06/02/2021 06/02/21 | Pending | -- | -- | -- |
| 04/28/2021 04/28/21 | For Sale | $950,000 | -- | $504 / Sq Ft |
Tax History
| Year | Tax Paid | Tax Assessment Tax Assessment Total Assessment is a certain percentage of the fair market value that is determined by local assessors to be the total taxable value of land and additions on the property. | Land | Improvement |
|---|---|---|---|---|
| 2024 | $14,760 | $1,008,140 | $424,480 | $583,660 |
| 2023 | $14,498 | $988,380 | $416,160 | $572,220 |
| 2022 | $13,619 | $969,000 | $408,000 | $561,000 |
| 2021 | $9,282 | $612,151 | $286,190 | $325,961 |
| 2020 | $9,112 | $605,879 | $283,257 | $322,622 |
| 2019 | $8,708 | $594,000 | $277,704 | $316,296 |
| 2018 | $8,608 | $577,356 | $272,260 | $305,096 |
| 2017 | $7,933 | $536,626 | $266,923 | $269,703 |
| 2016 | $7,666 | $526,108 | $261,691 | $264,417 |
| 2015 | $7,273 | $518,209 | $257,762 | $260,447 |
| 2014 | $6,924 | $508,062 | $252,715 | $255,347 |
Mortgage History
| Date | Status | Loan Amount | Loan Type |
|---|---|---|---|
| Open | $735,000 | New Conventional | |
| Previous Owner | $650,000 | New Conventional | |
| Previous Owner | $353,000 | New Conventional | |
| Previous Owner | $360,000 | New Conventional | |
| Previous Owner | $361,871 | New Conventional | |
| Previous Owner | $460,000 | Unknown | |
| Previous Owner | $395,900 | No Value Available | |
| Previous Owner | $191,750 | Stand Alone First | |
| Closed | $49,400 | No Value Available |
Deed History
| Date | Type | Sale Price | Title Company |
|---|---|---|---|
| Grant Deed | $980,000 | Old Republic Title | |
| Grant Deed | $950,000 | First American Title Company | |
| Interfamily Deed Transfer | -- | None Available | |
| Interfamily Deed Transfer | -- | Fidelity National Title Co | |
| Grant Deed | $482,500 | Fidelity National Title Co | |
| Grant Deed | $494,500 | Old Republic Title Company |
About the Listing Agent

Carla Giustino has practiced Real Estate in in Marin and San Francisco Counties for over 24 years and has sold over 300 million in real estate sales. As an International Presidents Circle award winner, Carla is a committed and passionate real estate professional who prides herself on putting client's satisfaction above all else. Her determination and attention to detail allow her clients to receive first class service with utmost integrity. She is a member of the Marin County Top Agent Network
Carla's Other Listings
Source: Bay Area Real Estate Information Services (BAREIS)
MLS Number: 325000180
APN: 180-491-01
- 34 Mariners Cir Unit 13C
- 264 Waterside Cir
- 8 Mariners Cir
- 168 Waterside Cir
- 275 Carlsbad Ct
- 45 Yosemite Rd
- 363 Glacier Way
- 258 Yosemite Rd
- 365 Glacier Way
- 6 Steven Way
- 117 Gable Ct
- 255 Channing Way
- 172 Professional Center Pkwy
- 31 Yosemite Rd
- 154 Professional Center Pkwy
- 181 Professional Center Pkwy
- 196 Isle Royale Ct
- 1 Gable Ct
- 107 Birch Way
- 105 Hawthorne Way



