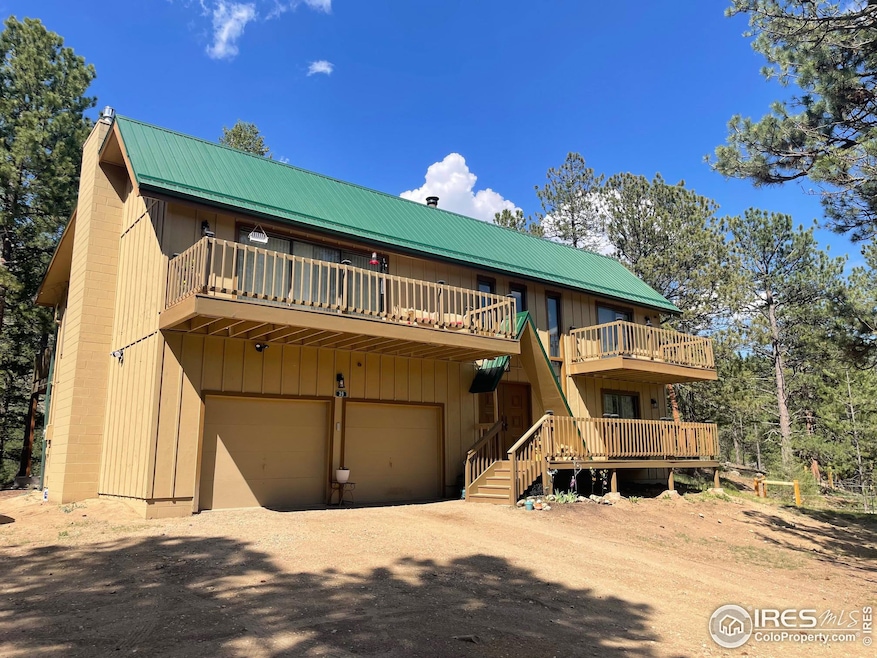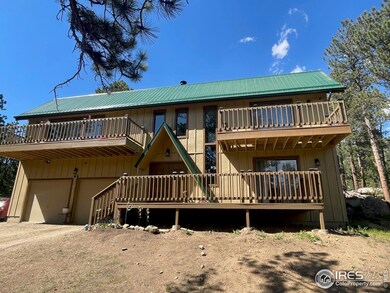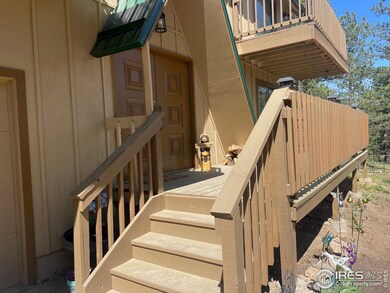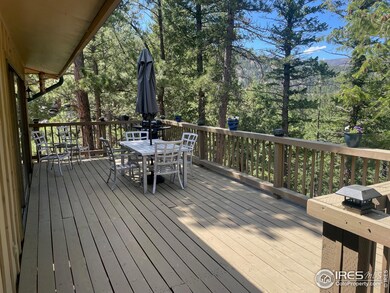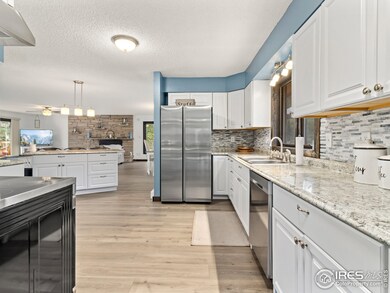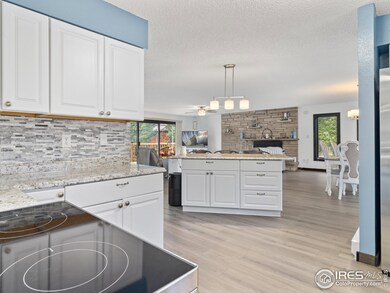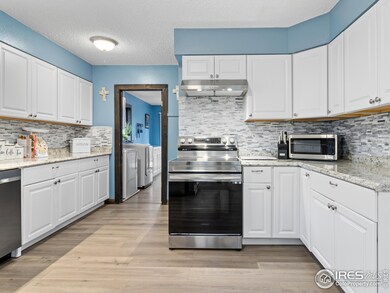
39 Memory Ln Glen Haven, CO 80532
Highlights
- Horses Allowed On Property
- Mountain View
- Stream or River on Lot
- Open Floorplan
- Deck
- Wooded Lot
About This Home
As of July 2024Make this mountain home yours in the private sanctuary in picturesque Glen Haven! This charming home has undergone extensive updates, boasting fresh paint throughout, along with updated flooring and trim that exude modern elegance. A brand-new kitchen awaits, complete with NEW stainless steel appliances that will delight any aspiring chef. The bathrooms have also been revitalized with new tile, adding a touch of luxury to your daily routines. Experience the true essence of mountain living with new decks enveloping the entire house, providing the perfect vantage point to soak in the breathtaking vistas of the surrounding peaks. This property is a haven for outdoor enthusiasts, offering ample storage for all your gear and a separate workshop for your creative projects. With 3 storage sheds and a loafing shed, there's no shortage of space to accommodate your hobbies and storage needs. Nestled amidst the beauty of Glen Haven, this horse property boasts unparalleled tranquility and panoramic mountain views. Wildlife abounds in this natural paradise, offering glimpses of nature's wonders right outside your door. Conveniently located just a 15-minute drive from Estes Park, residents can easily access a myriad of amenities including shopping, dining, and hospital facilities. Rocky Mountain National Park is a mere five minutes away. Only 15-minute drive to Estes Park for shopping, dining and hospital access. SELLER OFFERING BUYDOWN THROUGH PREFERRED LENDING.
Home Details
Home Type
- Single Family
Est. Annual Taxes
- $2,191
Year Built
- Built in 1977
Lot Details
- 1.56 Acre Lot
- Property fronts an easement
- Cul-De-Sac
- Unincorporated Location
- South Facing Home
- Southern Exposure
- Wood Fence
- Rock Outcropping
- Lot Has A Rolling Slope
- Wooded Lot
- Property is zoned RR2
HOA Fees
- $21 Monthly HOA Fees
Parking
- 2 Car Attached Garage
- Oversized Parking
- Garage Door Opener
Home Design
- Farmhouse Style Home
- Wood Frame Construction
- Metal Roof
- Wood Siding
Interior Spaces
- 2,806 Sq Ft Home
- 2-Story Property
- Open Floorplan
- Ceiling height of 9 feet or more
- Ceiling Fan
- Gas Log Fireplace
- Double Pane Windows
- Window Treatments
- Wood Frame Window
- Family Room
- Living Room with Fireplace
- Dining Room
- Mountain Views
Kitchen
- Eat-In Kitchen
- Electric Oven or Range
- Microwave
- Dishwasher
- Kitchen Island
- Disposal
Flooring
- Painted or Stained Flooring
- Laminate
Bedrooms and Bathrooms
- 3 Bedrooms
- Walk-In Closet
- Primary Bathroom is a Full Bathroom
- Primary bathroom on main floor
- Walk-in Shower
Laundry
- Laundry on upper level
- Dryer
- Washer
Outdoor Features
- Access to stream, creek or river
- Stream or River on Lot
- Deck
- Separate Outdoor Workshop
- Outdoor Storage
- Outbuilding
Schools
- Estes Park Elementary And Middle School
- Estes Park High School
Utilities
- Cooling Available
- Zoned Heating
- Heating System Uses Wood
- Baseboard Heating
- Propane
- Water Purifier is Owned
- Water Softener is Owned
- Septic System
- High Speed Internet
- Satellite Dish
- Cable TV Available
Additional Features
- Green Energy Fireplace or Wood Stove
- Loafing Shed
- Horses Allowed On Property
Community Details
- 0153 Glen Haven Subdivision
Listing and Financial Details
- Assessor Parcel Number R0697052
Map
Home Values in the Area
Average Home Value in this Area
Property History
| Date | Event | Price | Change | Sq Ft Price |
|---|---|---|---|---|
| 07/19/2024 07/19/24 | Sold | $675,000 | -3.4% | $241 / Sq Ft |
| 06/10/2024 06/10/24 | Price Changed | $699,000 | -1.8% | $249 / Sq Ft |
| 06/03/2024 06/03/24 | Price Changed | $712,000 | -1.8% | $254 / Sq Ft |
| 05/09/2024 05/09/24 | Price Changed | $725,000 | -2.7% | $258 / Sq Ft |
| 04/21/2024 04/21/24 | For Sale | $745,000 | +38.2% | $266 / Sq Ft |
| 02/27/2023 02/27/23 | Sold | $539,230 | +0.8% | $186 / Sq Ft |
| 12/07/2022 12/07/22 | For Sale | $535,000 | -- | $185 / Sq Ft |
Tax History
| Year | Tax Paid | Tax Assessment Tax Assessment Total Assessment is a certain percentage of the fair market value that is determined by local assessors to be the total taxable value of land and additions on the property. | Land | Improvement |
|---|---|---|---|---|
| 2025 | $2,191 | $46,230 | $6,030 | $40,200 |
| 2024 | $2,191 | $36,126 | $6,030 | $30,096 |
| 2022 | $1,948 | $34,180 | $4,761 | $29,419 |
| 2021 | $2,001 | $35,164 | $4,898 | $30,266 |
| 2020 | $1,463 | $27,314 | $3,790 | $23,524 |
| 2019 | $1,452 | $27,314 | $3,790 | $23,524 |
| 2018 | $1,358 | $25,452 | $3,384 | $22,068 |
| 2017 | $1,365 | $25,452 | $3,384 | $22,068 |
| 2016 | $1,191 | $24,469 | $3,184 | $21,285 |
| 2015 | $1,175 | $24,470 | $3,180 | $21,290 |
| 2014 | $1,277 | $26,420 | $3,020 | $23,400 |
Mortgage History
| Date | Status | Loan Amount | Loan Type |
|---|---|---|---|
| Open | $540,000 | VA | |
| Previous Owner | $499,999 | VA |
Deed History
| Date | Type | Sale Price | Title Company |
|---|---|---|---|
| Warranty Deed | $675,000 | None Listed On Document | |
| Special Warranty Deed | -- | -- | |
| Quit Claim Deed | -- | -- | |
| Quit Claim Deed | -- | -- |
Similar Home in Glen Haven, CO
Source: IRES MLS
MLS Number: 1007488
APN: 26273-06-016
- 34 Pale Blue Way
- 331 Fox Creek Rd
- 255 N Fork Rd
- 105 Fox Creek Rd
- 0 Tbd Dunraven Glade Rd
- 28 Miller Fork Rd
- 84 Copper Hill Rd
- 9512 County Road 43
- 3501 Devils Gulch Rd
- 11543 County Road 43
- 2341 Fallen Leaf Way
- 2435 Eagle Rock Dr
- 2005 Kendall Dr
- 2069 Us Highway 34
- 7010 Storm Mountain Dr
- 2165 Ridge Rd
- 11 Rainbow Trout Ln
- 2387 Us Highway 34 Unit A & B
- 2392 U S 34
- 1701 Devils Gulch Rd
