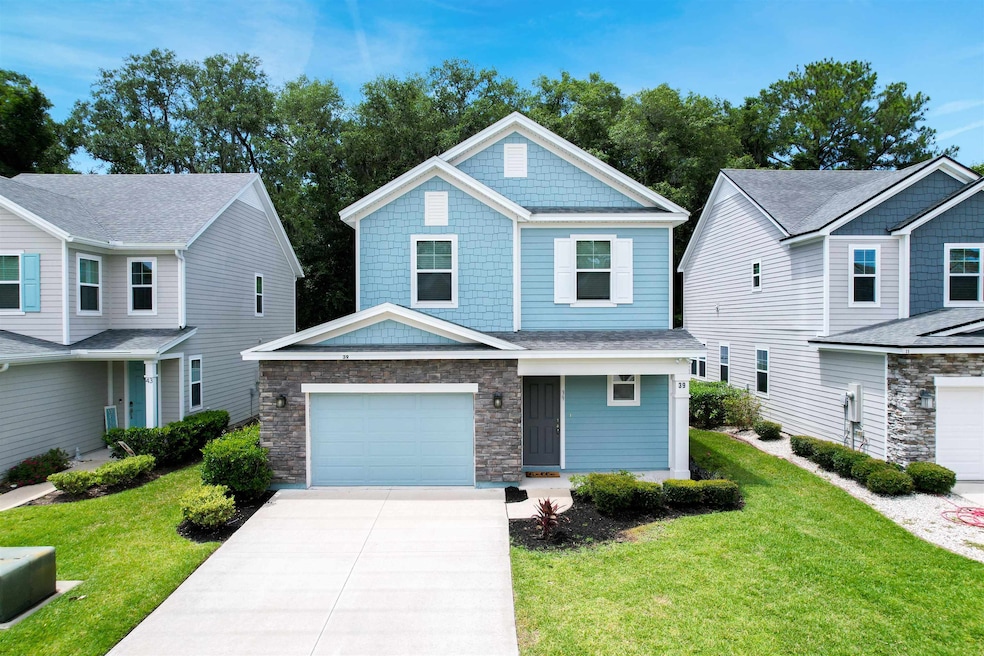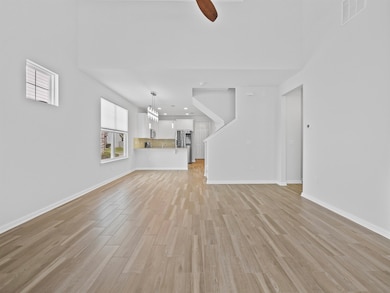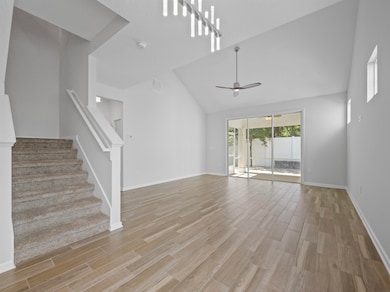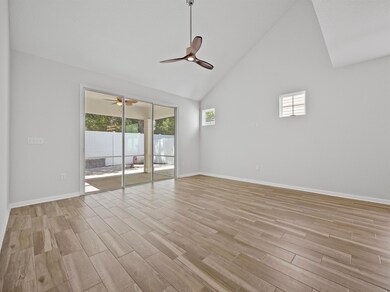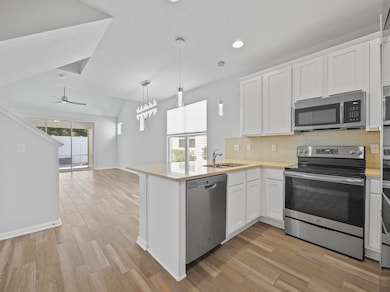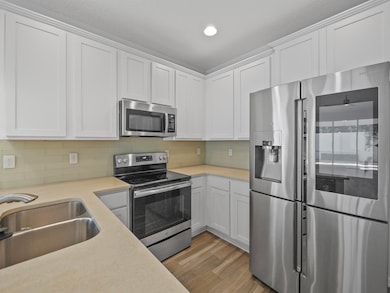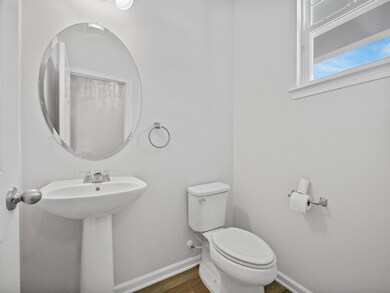
39 Moultrie Creek Cir Saint Augustine, FL 32086
Kings NeighborhoodEstimated payment $2,633/month
Highlights
- Spa
- Bonus Room
- 1 Car Attached Garage
- Otis A. Mason Elementary School Rated A
- Screened Porch
- Tile Flooring
About This Home
Immaculate 2-story home with primary suite on the 1st floor. Light and bright with all new, fresh interior paint and brand new carpeting in all 3 bedrooms. Beautiful, neutral plank tile floors run from the entrance of the home all the way into the family room for easy cleaning. The all white kitchen boasts white cabinets, milky white quartz countertops, a neutral color backsplash and stainless steel appliances. The family room has expansive ceilings to allow for plenty of light and a triple sliding door that leads out to a screened in patio to expand your living space on cool days or holiday gatherings. For convenience, there is a half bathroom on the 1st floor as well as a great storage space under the stairs. The primary bathroom is designed with a walk in shower, double sinks and a walk-in closet. Upstairs, you will find 2 additional bedrooms, a spacious full bathroom, a large storage closet, plus a bonus/flex space that would make for a perfect office area or hang out space. The backyard offers a paver patio, plus a lot of privacy due to the fully fenced in yard which is helpful if you have pets or children. The outside of the home features stone accents, new outdoor lighting and freshly power washed hardy board siding. This seller has ownership pride and it shows as soon you pull into the driveway. Roof: 6yrs, Hot Water Tank: 6yrs. HVAC ducts were cleaned 2024, and HVAC: brand new, and water/lawn maintenance is included in the HOA . This home allows for short term rentals- no nightly limits.
Home Details
Home Type
- Single Family
Est. Annual Taxes
- $4,388
Year Built
- Built in 2019
Lot Details
- 3,920 Sq Ft Lot
- Lot Dimensions are 43x90
- Property is Fully Fenced
- Rectangular Lot
- Property is zoned PUD
HOA Fees
- $230 Monthly HOA Fees
Parking
- 1 Car Attached Garage
Home Design
- Split Level Home
- Slab Foundation
- Frame Construction
- Shingle Roof
- Concrete Fiber Board Siding
- Stone
Interior Spaces
- 1,553 Sq Ft Home
- 2-Story Property
- Dining Room
- Bonus Room
- Screened Porch
Kitchen
- Range
- Microwave
- Dishwasher
- Disposal
Flooring
- Carpet
- Tile
Bedrooms and Bathrooms
- 3 Bedrooms
- 2 Bathrooms
- Primary Bathroom includes a Walk-In Shower
Schools
- Otis A. Mason Elementary School
- Gamble Rogers Middle School
- Pedro Menendez High School
Additional Features
- Spa
- Central Heating and Cooling System
Listing and Financial Details
- Assessor Parcel Number 135813-0040
Community Details
Overview
- Association fees include community maintained, management, water
Recreation
- Heated Community Pool
Map
Home Values in the Area
Average Home Value in this Area
Tax History
| Year | Tax Paid | Tax Assessment Tax Assessment Total Assessment is a certain percentage of the fair market value that is determined by local assessors to be the total taxable value of land and additions on the property. | Land | Improvement |
|---|---|---|---|---|
| 2024 | $4,642 | $329,091 | $80,000 | $249,091 |
| 2023 | $4,642 | $345,693 | $80,000 | $265,693 |
| 2022 | $3,617 | $303,486 | $78,400 | $225,086 |
| 2021 | $2,998 | $210,355 | $0 | $0 |
| 2020 | $2,897 | $200,332 | $0 | $0 |
| 2019 | $488 | $35,000 | $0 | $0 |
| 2018 | $494 | $35,000 | $0 | $0 |
| 2017 | $0 | $10,235 | $10,235 | $0 |
Property History
| Date | Event | Price | Change | Sq Ft Price |
|---|---|---|---|---|
| 04/08/2025 04/08/25 | Price Changed | $364,999 | -1.3% | $235 / Sq Ft |
| 12/02/2024 12/02/24 | Price Changed | $369,900 | -1.3% | $238 / Sq Ft |
| 12/02/2024 12/02/24 | For Sale | $374,800 | 0.0% | $241 / Sq Ft |
| 12/01/2024 12/01/24 | Off Market | $374,800 | -- | -- |
| 07/02/2024 07/02/24 | Price Changed | $374,800 | -1.9% | $241 / Sq Ft |
| 06/20/2024 06/20/24 | Price Changed | $382,000 | -2.1% | $246 / Sq Ft |
| 06/06/2024 06/06/24 | For Sale | $390,000 | +14.0% | $251 / Sq Ft |
| 12/17/2023 12/17/23 | Off Market | $342,000 | -- | -- |
| 09/14/2021 09/14/21 | For Sale | $335,000 | -2.0% | $216 / Sq Ft |
| 09/07/2021 09/07/21 | Sold | $342,000 | 0.0% | $220 / Sq Ft |
| 09/07/2021 09/07/21 | Sold | $342,000 | +2.1% | $220 / Sq Ft |
| 08/15/2021 08/15/21 | Pending | -- | -- | -- |
| 08/15/2021 08/15/21 | Pending | -- | -- | -- |
| 07/15/2021 07/15/21 | For Sale | $335,000 | -- | $216 / Sq Ft |
Deed History
| Date | Type | Sale Price | Title Company |
|---|---|---|---|
| Warranty Deed | $342,000 | Knight Barry Title Sln Inc | |
| Warranty Deed | $250,000 | Action Ttl Svcs Of St Johns |
Mortgage History
| Date | Status | Loan Amount | Loan Type |
|---|---|---|---|
| Open | $340,862 | New Conventional |
Similar Homes in the area
Source: St. Augustine and St. Johns County Board of REALTORS®
MLS Number: 242122
APN: 135813-0040
- 43 Moultrie Creek Cir
- 39 Moultrie Creek Cir
- 35 Moultrie Creek Cir
- 85 Moultrie Creek Cir
- 131 Great Star Ct
- 149 Great Star Ct
- 70 Wild Oak Dr
- 69 Mustard Hill Ct
- 64 Silver Fern Dr
- 92 Silver Fern Dr
- 1785 Wildwood Dr
- 257 Mustard Hill Ct
- 266 Mustard Hill Ct
- 695 Sandstone Dr
- 208 Seville Pkwy
- 72 Beach Palm Ct
- 254 Seville Pkwy
- 2985 Hilltop Rd
- 87 Beach Palm Ct
- 74 Pittman Ct
