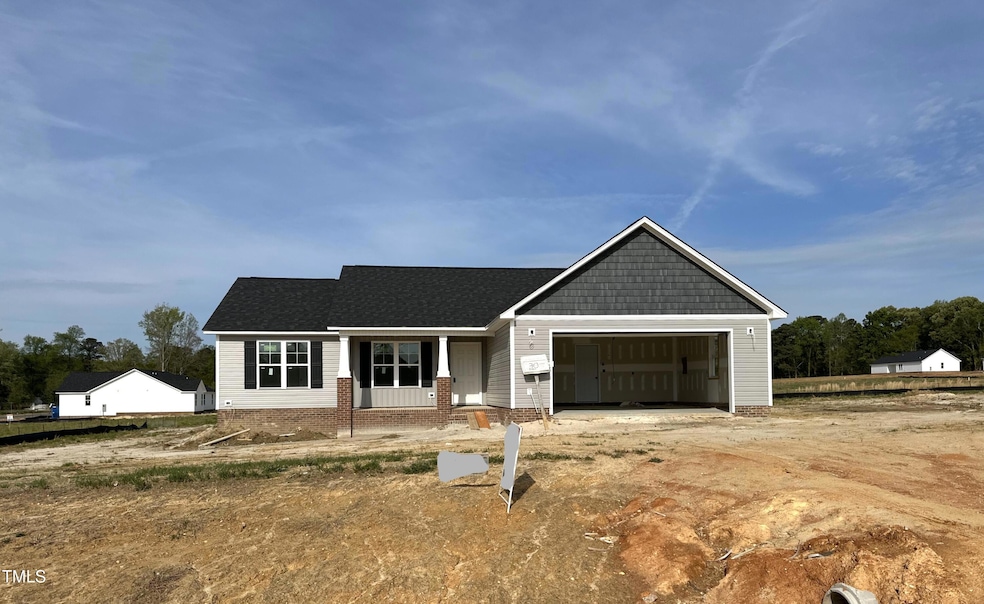
39 Movado Trail N Kenly, NC 27542
O'Neals NeighborhoodEstimated payment $2,032/month
Highlights
- New Construction
- Granite Countertops
- Walk-In Closet
- Ranch Style House
- 2 Car Attached Garage
- Cooling Available
About This Home
Awesome 4-bedroom ranch plan in new neighborhood of Flower Hill. Entry foyer. Open family room, dining and kitchen. Stainless steel appliances, pantry and granite countertops in kitchen. Split bedrooms offers primary suite privacy. Primary bath has dual vanities, walk-in closet and linen closet. 4 bedrooms offers plenty of room for the growing family. Covered front porch. Patio. Concrete driveway. Still time to select your interior paint and flooring.
Home Details
Home Type
- Single Family
Year Built
- Built in 2025 | New Construction
Lot Details
- 0.69 Acre Lot
- Level Lot
HOA Fees
- $25 Monthly HOA Fees
Parking
- 2 Car Attached Garage
- Private Driveway
Home Design
- Home is estimated to be completed on 5/30/25
- Ranch Style House
- Brick Exterior Construction
- Slab Foundation
- Frame Construction
- Shingle Roof
- Vinyl Siding
Interior Spaces
- 1,413 Sq Ft Home
- Smooth Ceilings
- Ceiling Fan
- Entrance Foyer
- Family Room
- Dining Room
- Scuttle Attic Hole
- Laundry Room
Kitchen
- Electric Range
- Microwave
- Dishwasher
- Granite Countertops
Flooring
- Carpet
- Laminate
- Vinyl
Bedrooms and Bathrooms
- 4 Bedrooms
- Walk-In Closet
- 2 Full Bathrooms
Outdoor Features
- Patio
Schools
- Glendale-Kenly Elementary School
- N Johnston Middle School
- N Johnston High School
Utilities
- Cooling Available
- Heat Pump System
- Septic Tank
Community Details
- Association fees include ground maintenance
- Signature Mgmt. Association, Phone Number (919) 333-3567
- Flower Hill Subdivision
- Maintained Community
Listing and Financial Details
- Assessor Parcel Number 11P03200O
Map
Home Values in the Area
Average Home Value in this Area
Property History
| Date | Event | Price | Change | Sq Ft Price |
|---|---|---|---|---|
| 03/15/2025 03/15/25 | Price Changed | $304,900 | -3.2% | $216 / Sq Ft |
| 03/11/2025 03/11/25 | Price Changed | $314,900 | -1.6% | $223 / Sq Ft |
| 03/04/2025 03/04/25 | For Sale | $319,900 | -- | $226 / Sq Ft |
Similar Homes in Kenly, NC
Source: Doorify MLS
MLS Number: 10079957
- 56 N Movado Trail
- 186 N Movado Trail
- 59 Pagani Dr
- 163 N Movado Trail
- 207 N Movado Trail
- 59 N Movado Trail
- 185 Movado Trail N
- 69 N Movado Trail
- 233 Movado Trail N
- 450 Christmas Light Rd
- 555 House Rd
- 5829 Flower Hill Rd
- 7698 Nc Highway 222 W
- 1170 Jerusalem Church Rd
- 11226 Old Beulah Rd
- 11204 Old Beulah Rd
- 8615 Parker Rd
- 1610 Woodards Dairy Rd
- 7880 Flower Hill Rd
- 11262 N Carolina 42
