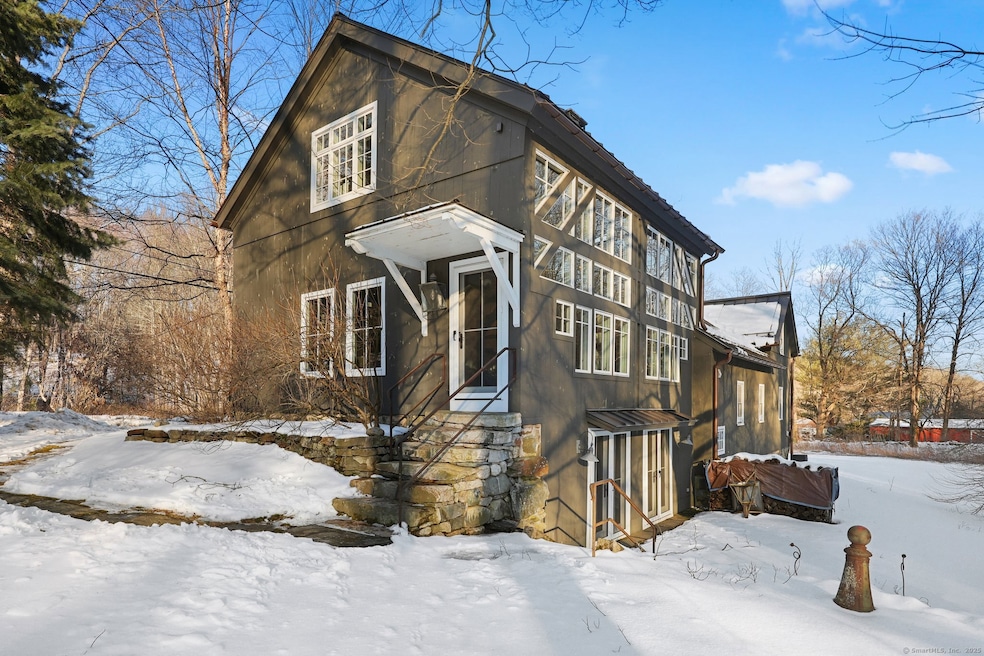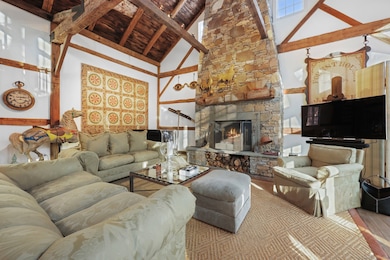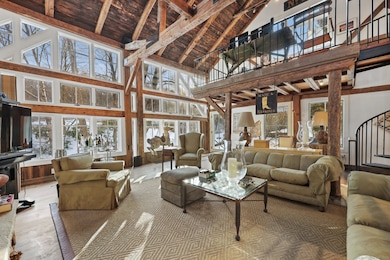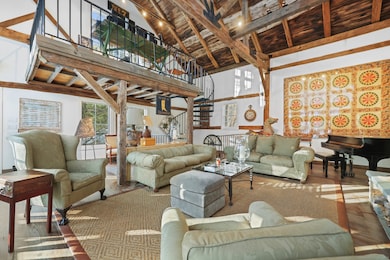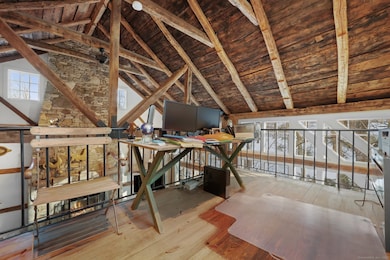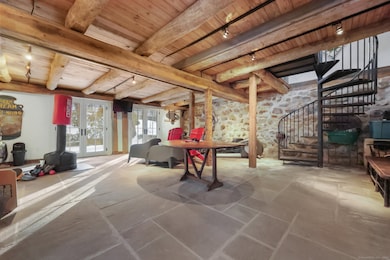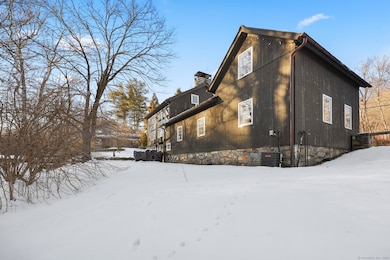
39 Painter Hill Rd Woodbury, CT 06798
Estimated payment $10,137/month
Highlights
- Barn
- Waterfront
- Open Floorplan
- Heated In Ground Pool
- 9.4 Acre Lot
- Antique Architecture
About This Home
Stunning Renovated Antique Home with Scenic Views & Luxurious Amenities, Discover the perfect blend of historic charm and modern luxury in this totally renovated antique home, and Barn set on 9.44 picturesque acres bordering 20 acres of Land Trust. This home offers 4 bedrooms, 3 full baths, and exquisite craftsmanship throughout. Step inside to find new wide plank floors, recessed lighting, skylights, and a wood-burning fireplace, creating a warm and inviting ambiance. The high-end Chef's Kitchen is a culinary dream, featuring granite countertops, Shaker-style cabinets, and top-of-the-line appliances. The Primary Bathroom boasts a large glass shower, with Waterworks hardware, adding a spa-like retreat to your daily routine. Outside, enjoy the beauty of open meadows, a rushing brook, and a breathtaking perennial garden designed by Pound Ridge Nurseries. Stone outcroppings, specimen trees, and charming stone walls enhance the landscape. A renovated in-ground Gunite pool offers the perfect spot for summer relaxation. Entertain in style in the spectacular barn, featuring a floor-to-ceiling stone fireplace, soaring windows, and a loft ideal for an office or study. A three-car garage with a loft for additional storage sits conveniently alongside the barn. This home and Barn have abundant storage throughout! This exceptional property is a rare find-offering privacy, natural beauty, and luxurious living in an unmatched setting. Schedule your private tour today!
Home Details
Home Type
- Single Family
Est. Annual Taxes
- $9,451
Year Built
- Built in 1810
Lot Details
- 9.4 Acre Lot
- Waterfront
- Stone Wall
- Garden
- Property is zoned OS100
Home Design
- Antique Architecture
- Stone Foundation
- Frame Construction
- Asphalt Shingled Roof
- Clap Board Siding
- Radon Mitigation System
Interior Spaces
- 2,418 Sq Ft Home
- Open Floorplan
- 2 Fireplaces
- French Doors
- Bonus Room
- Screened Porch
- Home Security System
Kitchen
- Built-In Oven
- Gas Oven or Range
- Gas Range
- Range Hood
- Ice Maker
- Dishwasher
- Wine Cooler
Bedrooms and Bathrooms
- 4 Bedrooms
- 3 Full Bathrooms
Laundry
- Laundry on upper level
- Electric Dryer
- Washer
Attic
- Attic Floors
- Attic or Crawl Hatchway Insulated
Unfinished Basement
- Basement Fills Entire Space Under The House
- Crawl Space
Parking
- 3 Car Garage
- Automatic Garage Door Opener
- Driveway
Pool
- Heated In Ground Pool
- Gunite Pool
- Fence Around Pool
- Pool Tile
Outdoor Features
- Patio
- Exterior Lighting
- Rain Gutters
Schools
- Mitchell Elementary School
Farming
- Barn
Utilities
- Zoned Heating and Cooling System
- Floor Furnace
- Air Source Heat Pump
- Heating System Uses Oil
- Heating System Uses Oil Above Ground
- Heating System Uses Propane
- Private Company Owned Well
- Electric Water Heater
- Cable TV Available
Listing and Financial Details
- Exclusions: Microwave, Lighting fixtures, Chandeliers, Garden Ornaments, Fireplace equipment
- Assessor Parcel Number 934986
Map
Home Values in the Area
Average Home Value in this Area
Tax History
| Year | Tax Paid | Tax Assessment Tax Assessment Total Assessment is a certain percentage of the fair market value that is determined by local assessors to be the total taxable value of land and additions on the property. | Land | Improvement |
|---|---|---|---|---|
| 2024 | $9,219 | $397,880 | $108,430 | $289,450 |
| 2023 | $9,415 | $323,990 | $108,370 | $215,620 |
| 2022 | $9,451 | $323,990 | $108,370 | $215,620 |
| 2021 | $9,451 | $323,990 | $108,370 | $215,620 |
| 2020 | $9,451 | $323,990 | $108,370 | $215,620 |
| 2019 | $9,451 | $323,990 | $108,370 | $215,620 |
| 2018 | $9,825 | $369,640 | $143,800 | $225,840 |
| 2017 | $10,039 | $369,640 | $143,800 | $225,840 |
| 2016 | $9,718 | $369,640 | $143,800 | $225,840 |
| 2015 | $9,637 | $369,640 | $143,800 | $225,840 |
| 2014 | $9,496 | $369,640 | $143,800 | $225,840 |
Property History
| Date | Event | Price | Change | Sq Ft Price |
|---|---|---|---|---|
| 03/04/2025 03/04/25 | For Sale | $1,675,000 | +125.4% | $693 / Sq Ft |
| 02/27/2012 02/27/12 | Sold | $743,270 | -17.0% | $386 / Sq Ft |
| 10/27/2011 10/27/11 | Pending | -- | -- | -- |
| 09/09/2010 09/09/10 | For Sale | $895,000 | -- | $464 / Sq Ft |
Deed History
| Date | Type | Sale Price | Title Company |
|---|---|---|---|
| Warranty Deed | $743,000 | -- | |
| Warranty Deed | $447,500 | -- | |
| Warranty Deed | $380,000 | -- |
Mortgage History
| Date | Status | Loan Amount | Loan Type |
|---|---|---|---|
| Previous Owner | $358,000 | No Value Available | |
| Previous Owner | $203,000 | Unknown |
Similar Homes in the area
Source: SmartMLS
MLS Number: 24075060
APN: WOOD-000070-000005-A000000
- 253 Tophet Rd
- 329 Weekeepeemee Rd
- 409 Nettleton Hollow Rd
- 439 Washington Rd
- 247 Painter Hill Rd
- 11 Saxony Ln
- 16 Gate Post Ln
- 258 Washington Rd
- 32 Grassy Hill Rd
- 16 Orchard Ln
- 202 Crane Hollow Rd
- 2 Pickett Rd
- 90 Weekeepeemee Rd
- 16 Pilgrim Trail Unit 3
- 45 Moosehorn Rd
- 49 Jacks Bridge Rd
- 23 Painter Hill Rd
- 157 Nettleton Hollow Rd
- 410 Nettleton Hollow Rd
- Lot 7 & Lot 8 Willow Brook Dr
