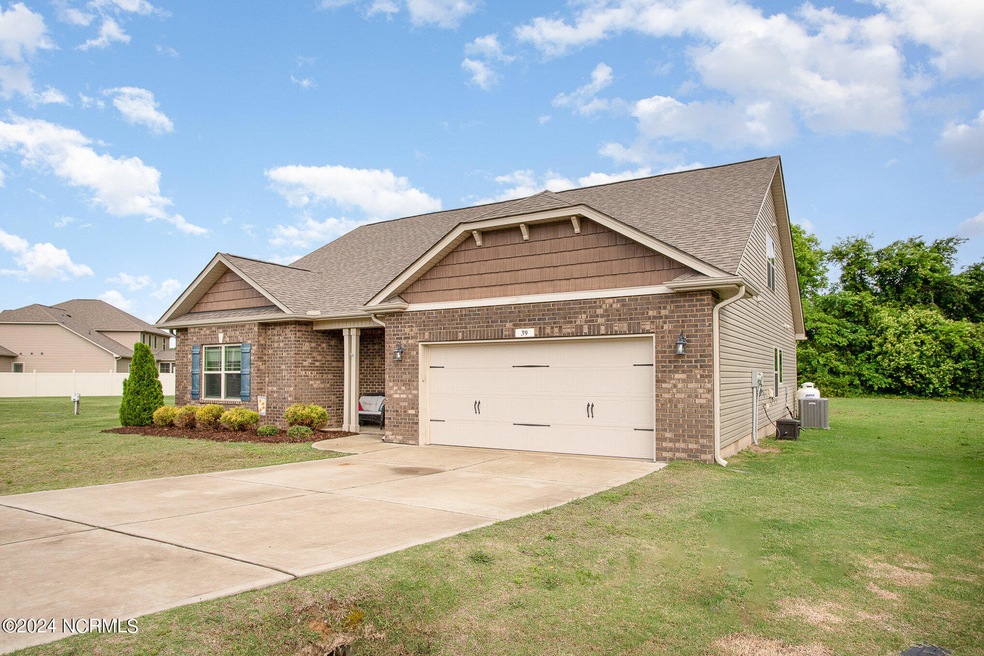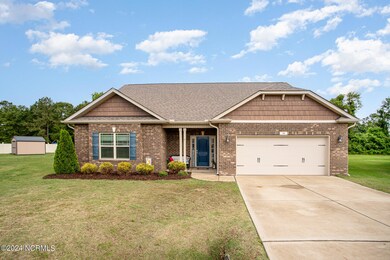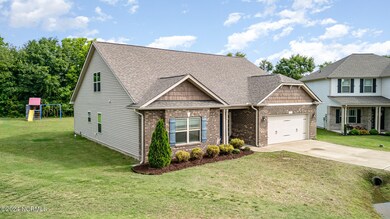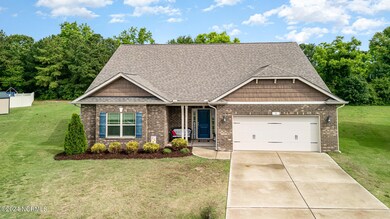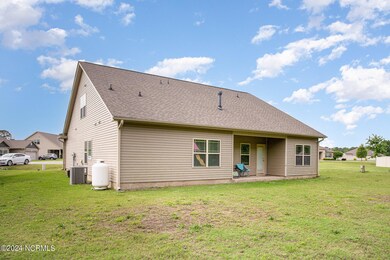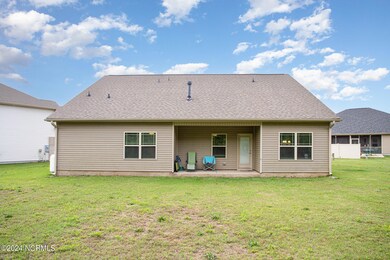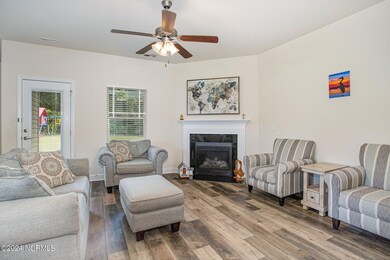
39 Pal Ct Benson, NC 27504
Elevation NeighborhoodHighlights
- Vaulted Ceiling
- Covered patio or porch
- Kitchen Island
- Main Floor Primary Bedroom
- Walk-In Closet
- Central Air
About This Home
As of November 2024Welcome to the Preserve! Originally custom built by Adams Homes- this one and a half story Ranch has everything your heart desires! 1yr home warranty included. New interior paint throughout! Enter through the large foyer into an open concept floor plan including a large kitchen with quartz countertops, stainless steel appliances and a nice sized living area with gas fireplace. All 4 bedrooms are situated on the main floor and the upstairs includes an office(currently being used as a 5th bedroom) adjacent to a large bonus room and full bathroom perfect for entertaining or storage. Situated on almost a half acre, the home has a large backyard and covered lanai/patio perfect for entertaining or a enjoying a peaceful evening outdoors. The Preserve Subdivision is located within a couple miles of I-40/I-95 making for an easy commute to Raleigh/Durham or south to Fayetteville. Shopping and local restaurants are within 5 minutes to downtown Benson. *USDA Eligible* Your home awaits!
Last Buyer's Agent
A Non Member
A Non Member
Home Details
Home Type
- Single Family
Est. Annual Taxes
- $2,205
Year Built
- Built in 2019
Lot Details
- 0.46 Acre Lot
- Lot Dimensions are 146.6x218.29x224.8
- Property is zoned RAG
HOA Fees
- $30 Monthly HOA Fees
Home Design
- Brick Exterior Construction
- Slab Foundation
- Wood Frame Construction
- Architectural Shingle Roof
- Vinyl Siding
- Stick Built Home
Interior Spaces
- 2,654 Sq Ft Home
- 2-Story Property
- Vaulted Ceiling
- Gas Log Fireplace
- Combination Dining and Living Room
- Kitchen Island
Bedrooms and Bathrooms
- 4 Bedrooms
- Primary Bedroom on Main
- Walk-In Closet
- 3 Full Bathrooms
- Walk-in Shower
Parking
- 2 Car Attached Garage
- Front Facing Garage
- Garage Door Opener
- Driveway
Outdoor Features
- Covered patio or porch
Schools
- Benson Elementary And Middle School
- South Johnston High School
Utilities
- Central Air
- Heat Pump System
- Fuel Tank
- Private Sewer
Community Details
- The Preserve HOA Of Johnston County Association, Phone Number (919) 741-5285
- Maintained Community
Listing and Financial Details
- Tax Lot 59
- Assessor Parcel Number 07e07046g
Map
Home Values in the Area
Average Home Value in this Area
Property History
| Date | Event | Price | Change | Sq Ft Price |
|---|---|---|---|---|
| 11/26/2024 11/26/24 | Sold | $360,000 | -2.7% | $136 / Sq Ft |
| 10/18/2024 10/18/24 | Pending | -- | -- | -- |
| 10/09/2024 10/09/24 | Price Changed | $369,900 | -3.5% | $139 / Sq Ft |
| 09/12/2024 09/12/24 | Price Changed | $383,500 | -4.1% | $144 / Sq Ft |
| 07/23/2024 07/23/24 | Price Changed | $399,900 | -1.5% | $151 / Sq Ft |
| 07/11/2024 07/11/24 | Price Changed | $405,900 | -1.0% | $153 / Sq Ft |
| 06/29/2024 06/29/24 | Price Changed | $409,900 | -1.2% | $154 / Sq Ft |
| 06/19/2024 06/19/24 | Price Changed | $415,000 | -2.4% | $156 / Sq Ft |
| 05/20/2024 05/20/24 | For Sale | $425,000 | -- | $160 / Sq Ft |
Tax History
| Year | Tax Paid | Tax Assessment Tax Assessment Total Assessment is a certain percentage of the fair market value that is determined by local assessors to be the total taxable value of land and additions on the property. | Land | Improvement |
|---|---|---|---|---|
| 2024 | $2,260 | $279,060 | $30,000 | $249,060 |
| 2023 | $2,205 | $279,060 | $30,000 | $249,060 |
| 2022 | $2,316 | $279,060 | $30,000 | $249,060 |
| 2021 | $2,316 | $279,060 | $30,000 | $249,060 |
| 2020 | $2,400 | $279,060 | $30,000 | $249,060 |
| 2019 | $258 | $30,000 | $30,000 | $0 |
| 2018 | $0 | $30,000 | $30,000 | $0 |
Mortgage History
| Date | Status | Loan Amount | Loan Type |
|---|---|---|---|
| Open | $300,000 | VA | |
| Previous Owner | $214,488 | VA | |
| Previous Owner | $214,670 | VA | |
| Previous Owner | $215,257 | VA |
Deed History
| Date | Type | Sale Price | Title Company |
|---|---|---|---|
| Warranty Deed | $360,000 | None Listed On Document | |
| Warranty Deed | $263,000 | Morehead Title Insurance Co | |
| Warranty Deed | $714,000 | None Available |
Similar Homes in Benson, NC
Source: Hive MLS
MLS Number: 100445634
APN: 07E07046G
- 8 Pal Ct
- 19 E American Marigold Dr Unit 34
- 14 E American Marigold Dr Unit 65
- 37 E American Marigold Dr Unit 35
- 34 E American Marigold Dr Unit 64
- 52 E American Marigold Dr Unit 63
- 271 White Azalea Way Homesite 30
- 69 White Azalea Way Homesite 81
- 33 White Azalea Way Homesite 80
- 209 E American Marigold Dr Unit 44
- 219 E American Marigold Dr Unit 45
- 6349 Elevation Rd
- 6383 Elevation Rd
- 24 Cider Ct
- 171 Wynd Crest Way
- 153 Wynd Crest Way
- 22 Wynd Crest Way
- 13 Parkers Pointe Dr
- 292 Weddington Way
- 266 Weddington Way
