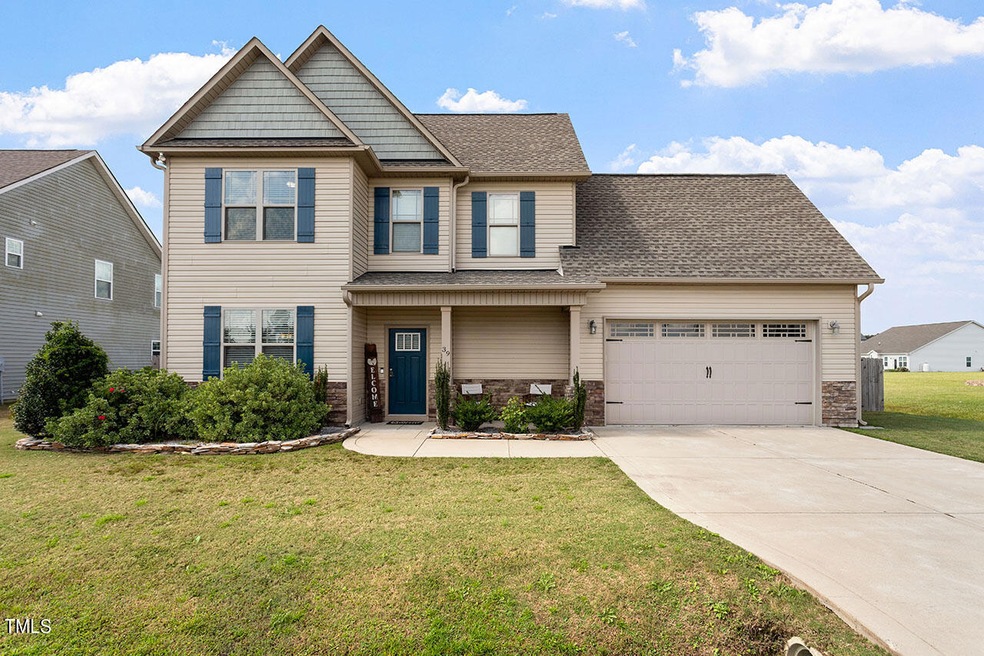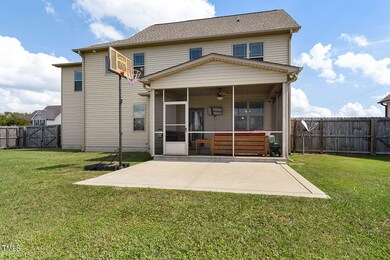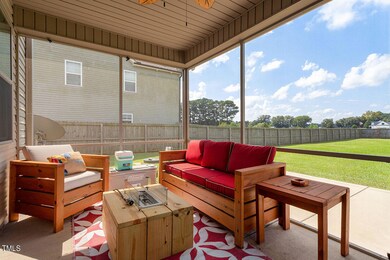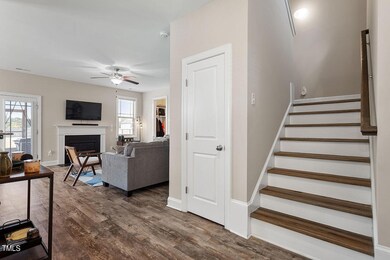
39 Polenta Fields Dr Smithfield, NC 27577
Cleveland NeighborhoodHighlights
- Transitional Architecture
- Bar Fridge
- Brick or Stone Mason
- Stainless Steel Appliances
- 2 Car Attached Garage
- Tile Flooring
About This Home
As of March 2025LIKE NEW!! MOVE-IN-READY!! Freshly Painted! Beautiful 3 Bdrm With Bonus Room that can be used as 4th bedroom, 2.5 Bathroom, .43 acre lot, 2 car garage, screen porch, fenced yard, granite countertops, stainless steel appliances....
Last Buyer's Agent
Non Member
Non Member Office
Home Details
Home Type
- Single Family
Est. Annual Taxes
- $1,688
Year Built
- Built in 2017
Lot Details
- 0.47 Acre Lot
HOA Fees
- $14 Monthly HOA Fees
Parking
- 2 Car Attached Garage
Home Design
- Transitional Architecture
- Bi-Level Home
- Brick or Stone Mason
- Slab Foundation
- Shingle Roof
- Vinyl Siding
- Stone
Interior Spaces
- 2,077 Sq Ft Home
- Bar Fridge
Kitchen
- Electric Oven
- Cooktop
- Microwave
- Freezer
- Ice Maker
- Dishwasher
- Stainless Steel Appliances
Flooring
- Tile
- Vinyl
Bedrooms and Bathrooms
- 3 Bedrooms
Attic
- Pull Down Stairs to Attic
- Unfinished Attic
Schools
- Polenta Elementary School
- Swift Creek Middle School
- Cleveland High School
Utilities
- Central Air
- Heat Pump System
- Electric Water Heater
- Septic Tank
Community Details
- Association fees include road maintenance
- Signature Management Association, Phone Number (919) 322-3567
- Polenta Fields Subdivision
Listing and Financial Details
- Assessor Parcel Number 165500-45-1793
Map
Home Values in the Area
Average Home Value in this Area
Property History
| Date | Event | Price | Change | Sq Ft Price |
|---|---|---|---|---|
| 03/12/2025 03/12/25 | Sold | $360,000 | -4.0% | $181 / Sq Ft |
| 02/04/2025 02/04/25 | Pending | -- | -- | -- |
| 12/13/2024 12/13/24 | For Sale | $374,900 | +8.4% | $188 / Sq Ft |
| 11/25/2024 11/25/24 | Sold | $346,000 | -17.6% | $167 / Sq Ft |
| 10/28/2024 10/28/24 | Pending | -- | -- | -- |
| 10/14/2024 10/14/24 | Price Changed | $419,900 | -2.5% | $202 / Sq Ft |
| 09/29/2024 09/29/24 | For Sale | $430,500 | -- | $207 / Sq Ft |
Tax History
| Year | Tax Paid | Tax Assessment Tax Assessment Total Assessment is a certain percentage of the fair market value that is determined by local assessors to be the total taxable value of land and additions on the property. | Land | Improvement |
|---|---|---|---|---|
| 2024 | $1,748 | $215,760 | $50,000 | $165,760 |
| 2023 | $1,688 | $215,760 | $50,000 | $165,760 |
| 2022 | $1,775 | $215,760 | $50,000 | $165,760 |
| 2021 | $1,770 | $215,160 | $50,000 | $165,160 |
| 2020 | $1,791 | $215,160 | $50,000 | $165,160 |
| 2019 | $1,791 | $215,160 | $50,000 | $165,160 |
| 2018 | $0 | $185,470 | $30,000 | $155,470 |
| 2017 | $256 | $30,000 | $30,000 | $0 |
| 2016 | $256 | $30,000 | $30,000 | $0 |
Mortgage History
| Date | Status | Loan Amount | Loan Type |
|---|---|---|---|
| Open | $342,000 | New Conventional | |
| Closed | $342,000 | New Conventional | |
| Previous Owner | $243,182 | FHA | |
| Previous Owner | $66,669 | New Conventional | |
| Previous Owner | $225,637 | FHA | |
| Previous Owner | $183,750 | Future Advance Clause Open End Mortgage |
Deed History
| Date | Type | Sale Price | Title Company |
|---|---|---|---|
| Warranty Deed | $360,000 | None Listed On Document | |
| Warranty Deed | $360,000 | None Listed On Document | |
| Warranty Deed | $346,000 | Titlevest | |
| Warranty Deed | $289,000 | None Available | |
| Interfamily Deed Transfer | -- | None Available | |
| Interfamily Deed Transfer | -- | None Available | |
| Warranty Deed | $230,000 | None Available | |
| Warranty Deed | $45,000 | None Available |
Similar Homes in Smithfield, NC
Source: Doorify MLS
MLS Number: 10055406
APN: 06F04199K
- 116 Polenta Fields Dr
- 83 Red Angus Dr
- 139 Red Angus Dr
- 15 Independence Dr
- 15 Woodworkers Way
- 6603 Cleveland Rd
- 2005 Autumn Ct
- 72 Polenta Rd
- 238 Ashpole Trail
- 254 Pedernales Dr
- 37 Evie Dr
- 274 Ashpole Trail
- 174 Rising Star Dr
- 358 Ashpole Trail
- 52 Quail Point Cir
- 95 Quail Point Cir
- 23 Quail Point Cr
- 2820 Tara Dr
- 26 Kitty Branch Way
- 26 Kitty Branch Way






