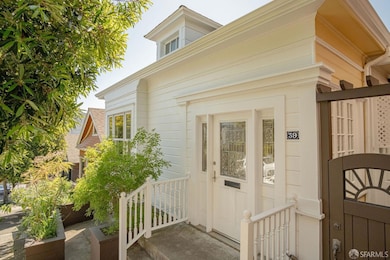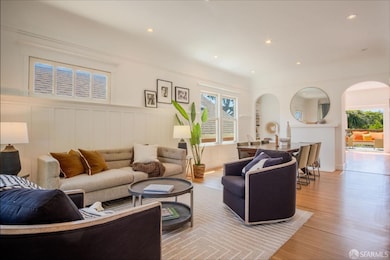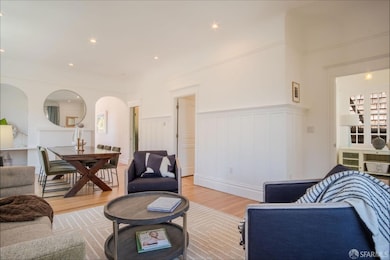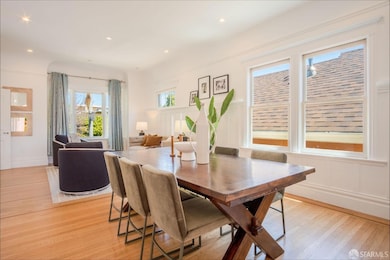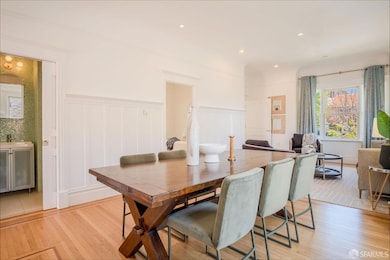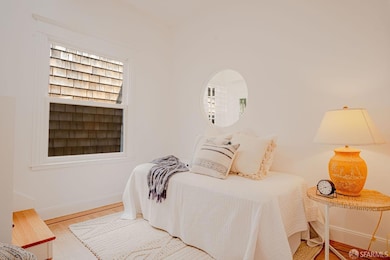
Estimated payment $9,951/month
Highlights
- Rooftop Deck
- Two Primary Bedrooms
- Radiant Floor
- Harvey Milk Civil Rights Academy Rated A
- Green Roof
- 3-minute walk to Kite Hill Open Space
About This Home
This charming single-family residence in Eureka Valley offers a modern open floor plan, seamlessly connecting the living and dining areas with the kitchenperfect for entertaining. The space extends to a generous deck that overlooks a lush, private garden, creating an ideal indoor-outdoor lifestyle. The home includes two comfortable bedrooms and two full bathrooms. Additional space comes in the form of a finished attic and a finished basementboth unwarrantedoffering flexibility for work, play, or storage. Enjoy the comfort of radiant heating and the convenience of in-home laundry with a premium Electrolux washer and dryer. With its layered contemporary design, expansive backyard sanctuary, and prime location, this home offers a rare blend of style, space, and serenity in the heart of Eureka Valley. Open House: Saturday April 26 & Sunday April 27, 1-4pm Saturday May 3rd & Sunday May 4th 1-4pm
Open House Schedule
-
Sunday, April 27, 20251:00 to 4:00 pm4/27/2025 1:00:00 PM +00:004/27/2025 4:00:00 PM +00:00Add to Calendar
-
Saturday, May 03, 20251:00 to 4:00 pm5/3/2025 1:00:00 PM +00:005/3/2025 4:00:00 PM +00:00Add to Calendar
Home Details
Home Type
- Single Family
Est. Annual Taxes
- $13,580
Year Built
- Built in 1910 | Remodeled
Lot Details
- 3,511 Sq Ft Lot
- Back Yard Fenced
- Hillside Location
Home Design
- Traditional Architecture
- Cottage
- Concrete Foundation
- Ceiling Insulation
- Floor Insulation
- Tile Roof
- Bitumen Roof
- Wood Siding
- Redwood Siding
- Concrete Perimeter Foundation
Interior Spaces
- 1,070 Sq Ft Home
- 1-Story Property
- Skylights in Kitchen
- Double Pane Windows
- Bay Window
- Window Screens
- Formal Entry
- Great Room
- Living Room with Attached Deck
- Family or Dining Combination
- Home Office
- Storage Room
- Attic
Kitchen
- Breakfast Area or Nook
- Built-In Gas Oven
- Free-Standing Electric Oven
- Self-Cleaning Oven
- Gas Cooktop
- Range Hood
- Microwave
- Dishwasher
- Kitchen Island
- Granite Countertops
Flooring
- Bamboo
- Wood
- Carpet
- Radiant Floor
- Concrete
- Tile
Bedrooms and Bathrooms
- Double Master Bedroom
- Granite Bathroom Countertops
- Bathtub with Shower
- Multiple Shower Heads
- Separate Shower
- Window or Skylight in Bathroom
Laundry
- Dryer
- Washer
- Sink Near Laundry
- 220 Volts In Laundry
Basement
- Partial Basement
- Laundry in Basement
Home Security
- Carbon Monoxide Detectors
- Fire and Smoke Detector
- Fire Suppression System
Eco-Friendly Details
- Green Roof
- Energy-Efficient HVAC
- Energy-Efficient Insulation
- Energy-Efficient Thermostat
Outdoor Features
- Rooftop Deck
Utilities
- Radiant Heating System
- Natural Gas Connected
- Gas Water Heater
- Internet Available
- Cable TV Available
Listing and Financial Details
- Assessor Parcel Number 2753024A
Map
Home Values in the Area
Average Home Value in this Area
Tax History
| Year | Tax Paid | Tax Assessment Tax Assessment Total Assessment is a certain percentage of the fair market value that is determined by local assessors to be the total taxable value of land and additions on the property. | Land | Improvement |
|---|---|---|---|---|
| 2024 | $13,580 | $1,091,872 | $614,135 | $477,737 |
| 2023 | $13,373 | $1,070,465 | $602,094 | $468,371 |
| 2022 | $13,114 | $1,049,477 | $590,289 | $459,188 |
| 2021 | $12,880 | $1,028,900 | $578,715 | $450,185 |
| 2020 | $12,995 | $1,018,351 | $572,781 | $445,570 |
| 2019 | $12,552 | $998,384 | $561,550 | $436,834 |
| 2018 | $12,127 | $978,810 | $550,540 | $428,270 |
| 2017 | $11,687 | $959,620 | $539,746 | $419,874 |
| 2016 | $11,486 | $940,805 | $529,163 | $411,642 |
| 2015 | $11,341 | $926,675 | $521,215 | $405,460 |
| 2014 | $11,043 | $908,525 | $511,006 | $397,519 |
Property History
| Date | Event | Price | Change | Sq Ft Price |
|---|---|---|---|---|
| 04/24/2025 04/24/25 | For Sale | $1,580,000 | -- | $1,477 / Sq Ft |
Deed History
| Date | Type | Sale Price | Title Company |
|---|---|---|---|
| Interfamily Deed Transfer | -- | Financial Title Company | |
| Grant Deed | $749,000 | Chicago Title Company | |
| Interfamily Deed Transfer | -- | -- | |
| Interfamily Deed Transfer | -- | -- | |
| Interfamily Deed Transfer | -- | -- |
Mortgage History
| Date | Status | Loan Amount | Loan Type |
|---|---|---|---|
| Open | $239,900 | Credit Line Revolving | |
| Open | $1,140,100 | New Conventional | |
| Closed | $200,000 | Credit Line Revolving | |
| Closed | $884,000 | Stand Alone Refi Refinance Of Original Loan | |
| Closed | $200,000 | Credit Line Revolving | |
| Closed | $100,000 | Credit Line Revolving | |
| Closed | $550,000 | Purchase Money Mortgage |
Similar Homes in San Francisco, CA
Source: San Francisco Association of REALTORS® MLS
MLS Number: 425032509
APN: 2753-024A
- 510 Douglass St
- 119 Corwin St Unit 3
- 4112 21st St
- 317 Douglass St Unit 317
- 655 Corbett Ave Unit 508
- 3412 Market St
- 276 Grand View Ave
- 892 Corbett Ave
- 275 Grand View Ave
- 873 Alvarado St
- 674 Douglass St
- 115 Hoffman Ave
- 3358-3360 Market St
- 229 Douglass St Unit A
- 36 Caselli Ave Unit 38
- 150 Eureka St Unit 401
- 150 Eureka St Unit 301
- 4547 18th St Unit B
- 4547 18th St Unit 2
- 3919 22nd St

