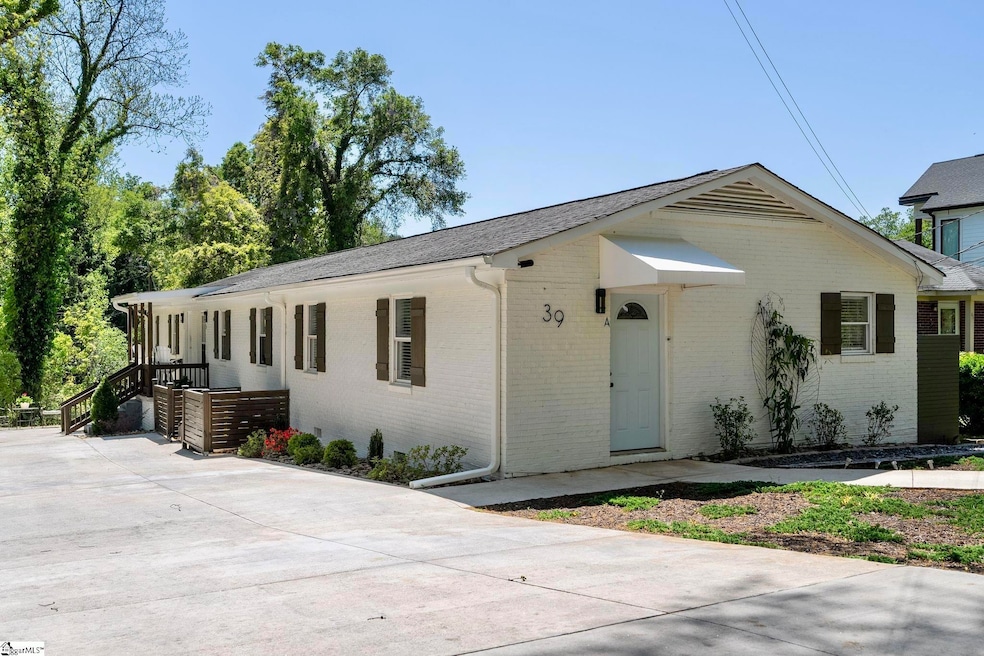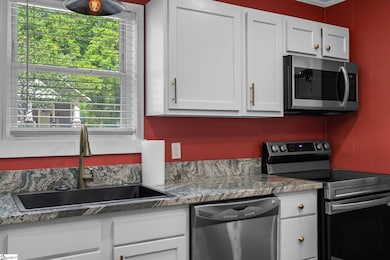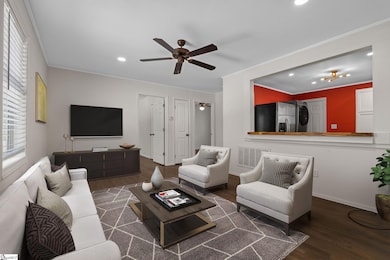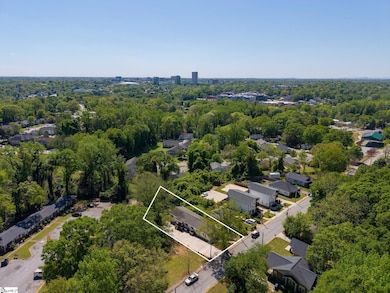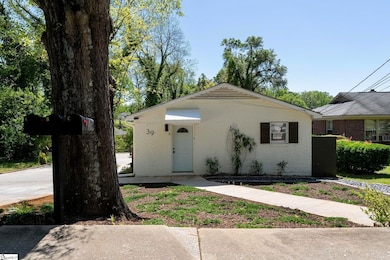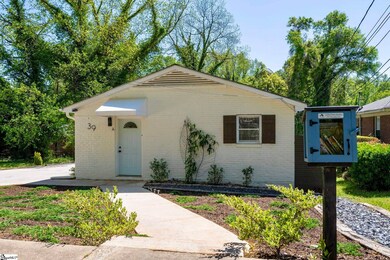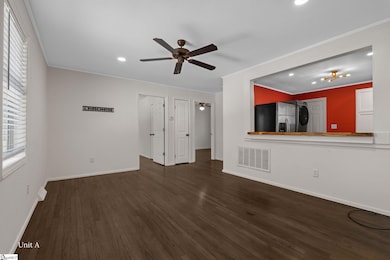
39 Spartanburg St Greenville, SC 29607
Greenline NeighborhoodEstimated payment $3,717/month
Highlights
- Traditional Architecture
- Wood Flooring
- Living Room
- Greenville Middle Academy Rated A-
- Granite Countertops
- 2-minute walk to Arthur Black Park
About This Home
Located in Greenville's highly sought-after Overbrook neighborhood, 39 Spartanburg St., an all-brick, recently renovated, fully occupied triplex, presents a unique investment opportunity. This vibrant area seamlessly blends historic charm with contemporary appeal and has recently been featured in Forbes, making it a prime location for investors and residents. This fully-rented triplex, built in 1946, boasts a rich income history and promising potential for appreciation with below-market rents in two units. Following thoughtful renovations, the property now showcases modern kitchens and appliances in Units A and C, all while preserving the stunning original hardwood floors that celebrate its storied history. The newly (2025) painted exterior, quaint walkways, sidewalks, and public library box enhance its curb appeal. With approximately 2,100 square feet of living space thoughtfully divided into three distinct, separately-metered, two-bedroom, one-bathroom units, this property is designed to meet the ever-growing demand of tenants to live in close proximity to Greenville's vibrant Downtown (1.5 miles) cultural and arts scene. With a current Net Operating Income (NOI) of $41,448, a Capitalization (CAP) rate of 7.34%, and a long-term tenant history, this investment embodies strong financial health and reliability. Furthermore, the property features a roof made of durable architectural shingles, which retains over half its expected lifespan, along with well-maintained HVAC systems that promise tenant comfort and minimize maintenance costs. The sizable 0.208-acre lot provides a convenient, recently (2024) poured driveway for parking—an enviable amenity in this sought-after area. The walk-in basement provides each tenant additional storage space, another added value differentiator. Outdoor enthusiasts will delight in the proximity to the Swamp Rabbit Trail (0.7 miles), perfect for leisurely walks and invigorating bike rides, while beautiful green spaces at Timmons Park (0.7 miles) beckon for relaxation. The David Hellams Community Center (0.2 miles)brims with local activities, a covered basketball court, and a playground. Culinary aficionados will revel in the nearby dining options, including Fork & Plough (0.2 miles), Clare's Creamery(0.2 miles), Scout's Doughnuts (0.3 miles) and Harry's Hoagie Shoppe (0.2 miles). For those keen on fitness, establishments like The WRKT Greenville Pilates studio (0.2 miles) and C.O.R.E. Grow Strong Pilates studio and athletic clothier (0.4 miles) provide excellent opportunities to stay active and engaged. With all units currently rented, this property provides immediate income, making it an attractive addition to any investment portfolio. Its charm, the neighborhood's national recognition, picturesque surroundings, and convenient amenities truly set it apart. Seize the opportunity to make this Greenville treasure a part of your investment journey! To respect the residents and allow prospective purchasers to view the property, we will hold an open house on Thursday, April 24, between 11:00 AM and 1:00 PM. We have moved up the open house based on numerous inquiries and interested parties. Do not disturb tenants or walk the property without permission from the listing brokerage. More photos of Units B and C, current lease agreements, and other supplements are available upon request.
Home Details
Home Type
- Single Family
Est. Annual Taxes
- $6,864
Year Built
- Built in 1946
Lot Details
- 9,148 Sq Ft Lot
- Sloped Lot
- Few Trees
Home Design
- Traditional Architecture
- Brick Exterior Construction
- Architectural Shingle Roof
Interior Spaces
- 2,000-2,199 Sq Ft Home
- 1-Story Property
- Smooth Ceilings
- Ceiling Fan
- Living Room
- Wood Flooring
Kitchen
- Electric Oven
- Free-Standing Electric Range
- Built-In Microwave
- Dishwasher
- Granite Countertops
Bedrooms and Bathrooms
- 6 Main Level Bedrooms
- 3 Full Bathrooms
Laundry
- Laundry on main level
- Laundry in Kitchen
- Dryer
- Washer
Basement
- Crawl Space
- Basement Storage
Schools
- East North St Elementary School
- Greenville Middle School
- Eastside High School
Utilities
- Central Air
- Heating System Uses Natural Gas
- Electric Water Heater
- Cable TV Available
Community Details
- Overbrook Subdivision
Listing and Financial Details
- Assessor Parcel Number 0190.00-02-006.00
Map
Home Values in the Area
Average Home Value in this Area
Tax History
| Year | Tax Paid | Tax Assessment Tax Assessment Total Assessment is a certain percentage of the fair market value that is determined by local assessors to be the total taxable value of land and additions on the property. | Land | Improvement |
|---|---|---|---|---|
| 2024 | $6,864 | $18,910 | $7,850 | $11,060 |
| 2023 | $6,864 | $18,910 | $7,850 | $11,060 |
| 2022 | $1,134 | $3,070 | $2,060 | $1,010 |
| 2021 | $1,121 | $3,070 | $2,060 | $1,010 |
| 2020 | $1,041 | $2,670 | $1,790 | $880 |
| 2019 | $1,042 | $2,670 | $1,790 | $880 |
| 2018 | $1,024 | $2,670 | $1,790 | $880 |
| 2017 | $1,008 | $2,670 | $0 | $0 |
| 2016 | $973 | $44,500 | $29,840 | $14,660 |
| 2015 | $972 | $44,500 | $29,840 | $14,660 |
| 2014 | $857 | $38,706 | $25,951 | $12,755 |
Property History
| Date | Event | Price | Change | Sq Ft Price |
|---|---|---|---|---|
| 04/17/2025 04/17/25 | For Sale | $564,550 | 0.0% | -- |
| 04/17/2025 04/17/25 | For Sale | $564,550 | -- | $282 / Sq Ft |
Deed History
| Date | Type | Sale Price | Title Company |
|---|---|---|---|
| Deed | $323,950 | -- | |
| Deed | $279,000 | -- | |
| Warranty Deed | -- | -- | |
| Interfamily Deed Transfer | -- | -- | |
| Deed | $80,000 | -- | |
| Deed | $42,000 | -- |
Similar Homes in Greenville, SC
Source: Greater Greenville Association of REALTORS®
MLS Number: 1554441
APN: 0190.00-02-006.00
- 1513 E North St
- 501 Overbrook Rd
- 315 Bethel St
- 40 Briarcliff Dr
- 00 Wade Hampton Blvd
- 350 Mohawk Dr
- 407 E Hillcrest Dr
- 318 Briarcliff Dr
- 137 Batesview Dr
- 00 Dixie Ave
- 00 Mohawk Dr
- 0 Mohawk Dr
- 2 Parkwood Dr
- 110 Ridgecrest Dr
- 210 Chick Springs Rd
- 602 Bennett St
- 102 W Circle Ave
- 0 E Stone Ave Unit 1521172
- 31 Arbutus Trail
- 36 Itasca Dr
