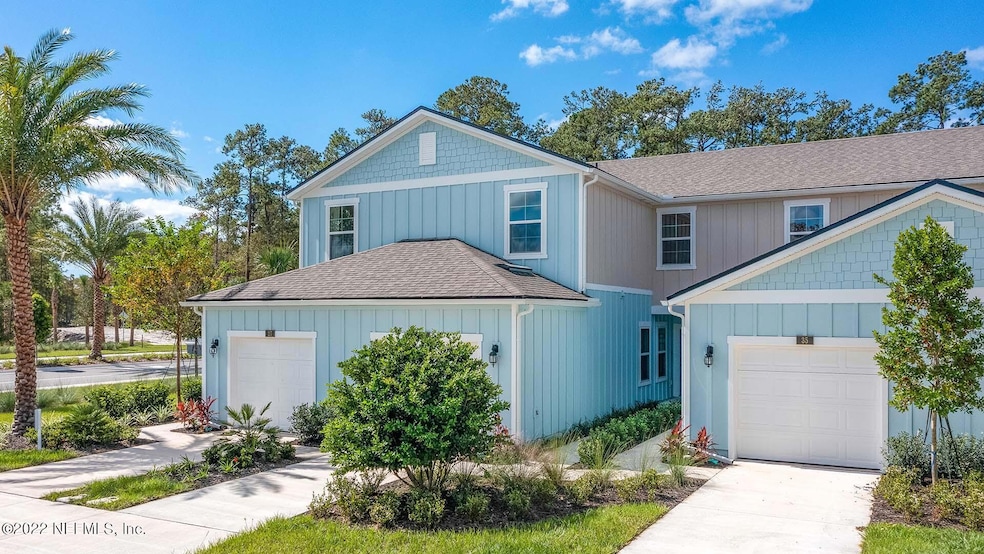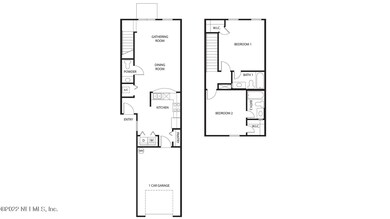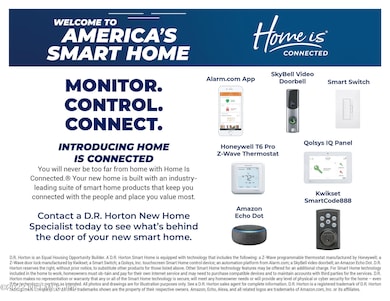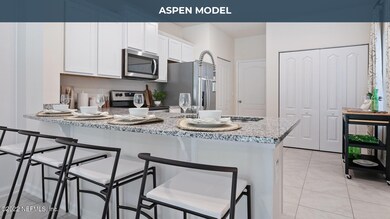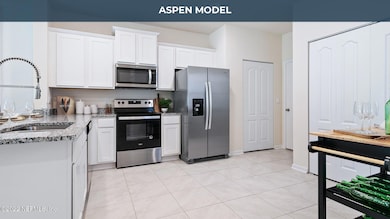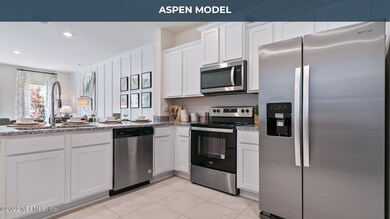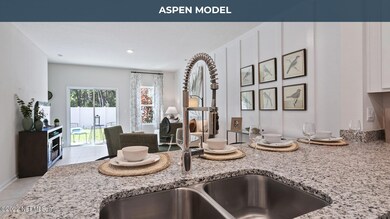
39 Tahiti Shores Ct Saint Augustine, FL 32095
Estimated payment $2,214/month
Highlights
- Fitness Center
- Clubhouse
- 1 Car Attached Garage
- Under Construction
- Great Room
- Eat-In Kitchen
About This Home
Settle into Bridgewater, a vibrant new home community in the beautiful city of St. Augustine, Florida. Nestled in the rapidly growing St. Johns County, Bridgewater offers the perfect combination of modern living and convenience. Located just off County Road 210, with quick access to I-95, residents can easily reach both Downtown Jacksonville and the historic charm of St. Augustine in just a short drive.
Bridgewater by D.R. Horton features an impressive selection of two and three-bedroom townhomes, each thoughtfully designed to cater to your lifestyle. Bridgewater townhomes come equipped with premium features such as granite countertops and tile flooring throughout the first floor and in all bathrooms. With options for one or two-car garages, each home offers ample space for your vehicles and storage needs. Additionally, many floorplans include screened lanais, perfect for enjoying Florida's year-round sunshine.
Townhouse Details
Home Type
- Townhome
Est. Annual Taxes
- $4,484
Year Built
- Built in 2022 | Under Construction
HOA Fees
- $59 Monthly HOA Fees
Parking
- 1 Car Attached Garage
Home Design
- Patio Home
- Wood Frame Construction
- Shingle Roof
Interior Spaces
- 1,210 Sq Ft Home
- 2-Story Property
- Entrance Foyer
- Great Room
- Utility Room
- Washer and Electric Dryer Hookup
- Smart Thermostat
Kitchen
- Eat-In Kitchen
- Breakfast Bar
- Electric Range
- Microwave
- Dishwasher
- Kitchen Island
- Disposal
Flooring
- Carpet
- Tile
Bedrooms and Bathrooms
- 2 Bedrooms
- Walk-In Closet
- Shower Only
Eco-Friendly Details
- Energy-Efficient Windows
- Energy-Efficient Doors
Outdoor Features
- Patio
Schools
- Palencia Elementary School
- Pacetti Bay Middle School
- Allen D. Nease High School
Utilities
- Central Heating and Cooling System
- Electric Water Heater
Listing and Financial Details
- Assessor Parcel Number 0261010210
Community Details
Overview
- Bridgewater Subdivision
Recreation
- Fitness Center
Additional Features
- Clubhouse
- Fire and Smoke Detector
Map
Home Values in the Area
Average Home Value in this Area
Tax History
| Year | Tax Paid | Tax Assessment Tax Assessment Total Assessment is a certain percentage of the fair market value that is determined by local assessors to be the total taxable value of land and additions on the property. | Land | Improvement |
|---|---|---|---|---|
| 2024 | $4,484 | $238,737 | $70,000 | $168,737 |
| 2023 | $4,484 | $238,737 | $70,000 | $168,737 |
| 2022 | $1,802 | $37,520 | $37,520 | $0 |
Property History
| Date | Event | Price | Change | Sq Ft Price |
|---|---|---|---|---|
| 02/25/2025 02/25/25 | Price Changed | $318,990 | 0.0% | $264 / Sq Ft |
| 02/25/2025 02/25/25 | For Sale | $318,990 | +6.0% | $264 / Sq Ft |
| 09/16/2022 09/16/22 | Off Market | $300,990 | -- | -- |
| 09/16/2022 09/16/22 | For Sale | $291,990 | -- | $241 / Sq Ft |
Similar Homes in the area
Source: realMLS (Northeast Florida Multiple Listing Service)
MLS Number: 1151107
APN: 026101-0210
- 27 Tahiti Shores Ct
- 31 Tahiti Shores Ct
- 39 Tahiti Shores Ct
- 27 Oarsman Crossing Dr
- 29 Pomona Way
- 218 Pasadena Dr
- 273 Talulla Trail
- 30 Summer Daze Dr
- 120 Seaport Breeze Rd
- 277 Seaport Breeze Rd
- 22 Summer Moon Dr
- 26 Summer Moon Dr
- 36 Summer Moon Dr
- 40 Summer Moon Dr
- 351 Seaport Breeze Rd
- 29 Summer Moon Dr
- 33 Summer Moon Dr
- 35 Summer Moon Dr
- 39 Summer Moon Dr
- 43 Summer Moon Dr
