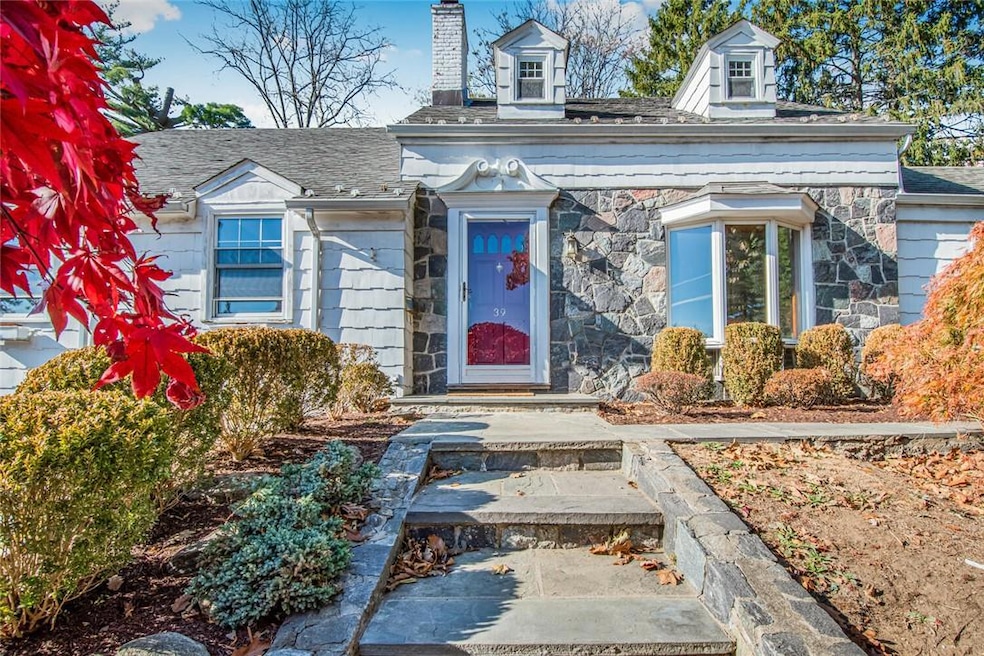
39 Thornbury Rd Scarsdale, NY 10583
Crestwood NeighborhoodHighlights
- Colonial Architecture
- Cathedral Ceiling
- Main Floor Bedroom
- Property is near public transit
- Wood Flooring
- 1 Fireplace
About This Home
As of April 2025Center Hall Colonial in Strathmore is set in a quiet residential neighborhood, yet close to every convenience including shops, train, and recreation. Charming interior highlights include a vaulted LR with beams, brick fireplace and stained-glass window, while the spacious eat-in kitchen features granite counters, an island with cooktop, and serving area ready for your next get-together! The main level also includes a formal DR, oversized BR, full bath, and flex space to accommodate a den/office/playroom to suit your needs. The upstairs primary BR has a full bath plus adjoining space for a dressing room, nursery or office, and even the 3rd BR has its own half-bath. Great potential for the finished basement that’s set up with bar seating, sink & fridge. The rear slate patio offers a serene respite for relaxing or entertaining. Attached 2-car garage. Walk to Scarsdale RR station, and enjoy biking or walking on Bronx River Pathway trail. Bring your design plans to make this home your own! Additional Information: Amenities:Dressing Area,Storage,ParkingFeatures:2 Car Attached,
Last Agent to Sell the Property
ERA Insite Realty Services Brokerage Phone: 914-255-4879 License #40LE0859305
Last Buyer's Agent
ERA Insite Realty Services Brokerage Phone: 914-255-4879 License #40LE0859305
Home Details
Home Type
- Single Family
Est. Annual Taxes
- $17,820
Year Built
- Built in 1937
Parking
- 2 Car Attached Garage
Home Design
- Colonial Architecture
- Insulated Concrete Forms
- Stone Siding
Interior Spaces
- 2,062 Sq Ft Home
- Wet Bar
- Cathedral Ceiling
- 1 Fireplace
- Entrance Foyer
- Wood Flooring
- Finished Basement
- Walk-Out Basement
Kitchen
- Eat-In Kitchen
- Kitchen Island
- Granite Countertops
Bedrooms and Bathrooms
- 3 Bedrooms
- Main Floor Bedroom
- En-Suite Primary Bedroom
- Walk-In Closet
Schools
- Yonkers Early Childhood Academy Elementary School
- Yonkers Middle School
- Yonkers High School
Utilities
- Cooling System Mounted To A Wall/Window
- Heating System Uses Steam
- Heating System Uses Natural Gas
Additional Features
- Patio
- 7,405 Sq Ft Lot
- Property is near public transit
Community Details
- Park
Listing and Financial Details
- Assessor Parcel Number 1800004000049360000038
Map
Home Values in the Area
Average Home Value in this Area
Property History
| Date | Event | Price | Change | Sq Ft Price |
|---|---|---|---|---|
| 04/23/2025 04/23/25 | Sold | $760,000 | 0.0% | $369 / Sq Ft |
| 01/09/2025 01/09/25 | Pending | -- | -- | -- |
| 01/08/2025 01/08/25 | Off Market | $760,000 | -- | -- |
| 11/08/2024 11/08/24 | For Sale | $885,000 | -- | $429 / Sq Ft |
Tax History
| Year | Tax Paid | Tax Assessment Tax Assessment Total Assessment is a certain percentage of the fair market value that is determined by local assessors to be the total taxable value of land and additions on the property. | Land | Improvement |
|---|---|---|---|---|
| 2024 | $11,323 | $16,000 | $4,600 | $11,400 |
| 2023 | $2,646 | $16,000 | $4,600 | $11,400 |
| 2022 | $2,656 | $16,000 | $4,600 | $11,400 |
| 2021 | $10,060 | $16,000 | $4,600 | $11,400 |
| 2020 | $11,445 | $16,000 | $4,600 | $11,400 |
| 2019 | $14,083 | $16,000 | $4,600 | $11,400 |
| 2018 | $9,301 | $16,000 | $4,600 | $11,400 |
| 2017 | -- | $16,000 | $4,600 | $11,400 |
| 2016 | $12,211 | $16,000 | $4,600 | $11,400 |
| 2015 | -- | $16,000 | $4,600 | $11,400 |
| 2014 | -- | $16,000 | $4,600 | $11,400 |
| 2013 | -- | $16,000 | $4,600 | $11,400 |
Mortgage History
| Date | Status | Loan Amount | Loan Type |
|---|---|---|---|
| Closed | $187,100 | Unknown |
Deed History
| Date | Type | Sale Price | Title Company |
|---|---|---|---|
| Interfamily Deed Transfer | -- | None Available |
Similar Homes in Scarsdale, NY
Source: OneKey® MLS
MLS Number: H6334076
APN: 1800-004-000-04936-000-0038
- 32 Sargent Rd
- 22 Romney Place
- 20 Whistler Rd
- 281 Garth Rd Unit B2J
- 281 Garth Rd Unit B6C
- 281 Garth Rd Unit B2K
- 281 Garth Rd Unit B6L
- 281 Garth Rd Unit B5D
- 253 Garth Rd Unit 4E
- 253 Garth Rd Unit 4K
- 250 Garth Rd Unit 1J3
- 260 Garth Rd Unit 7K4
- 235 Garth Rd Unit E1F
- 235 Garth Rd Unit D4C
- 235 Garth Rd Unit E5I
- 240 Garth Rd Unit 5L2
- 240 Garth Rd Unit 2F2
- 209 Garth Rd Unit 3K
- 209 Garth Rd Unit 6I
- 209 Garth Rd Unit 4F
