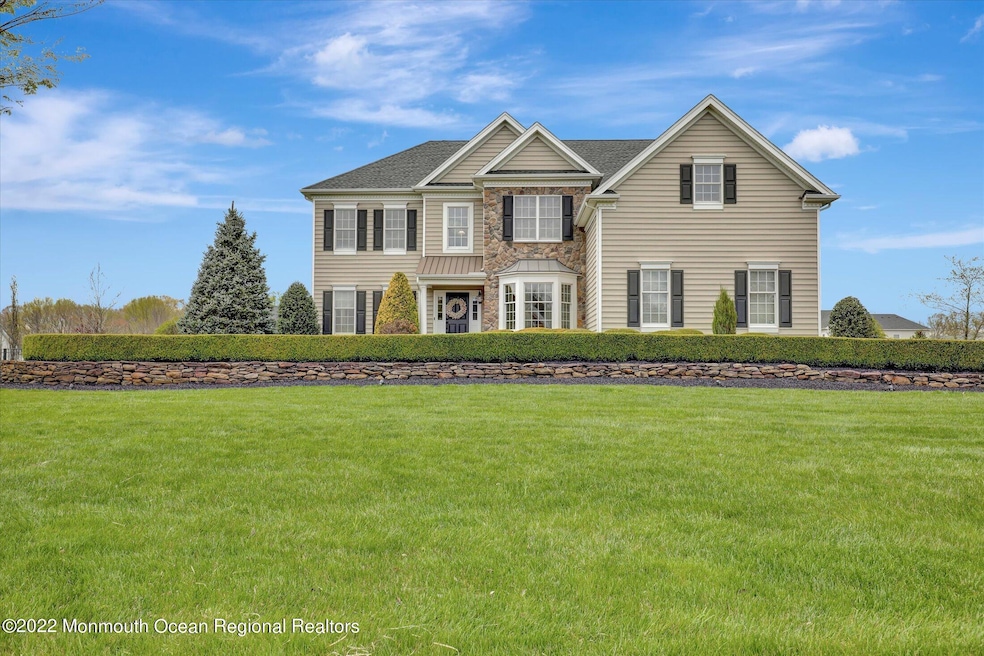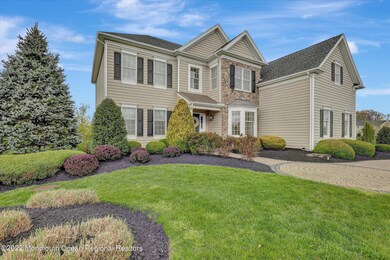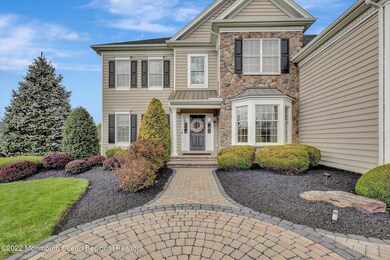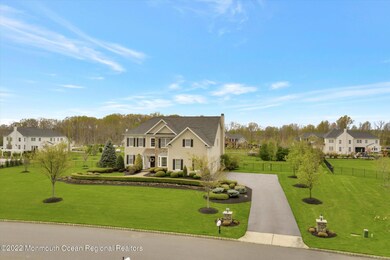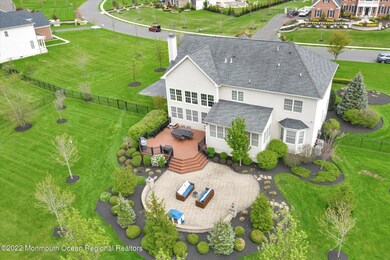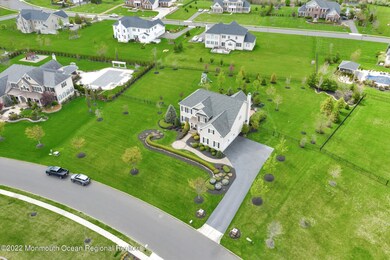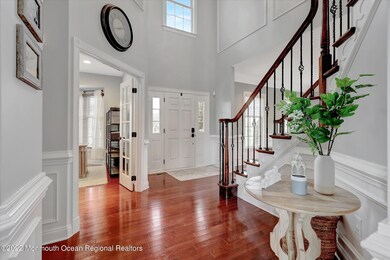
39 Weathervane Cir Upper Freehold, NJ 08514
Upper Freehold Township NeighborhoodHighlights
- Colonial Architecture
- Wood Flooring
- Sun or Florida Room
- Allentown High School Rated A-
- Attic
- Granite Countertops
About This Home
As of January 2023You've found it, your dream house! This 3443 sq.ft home settled on 1.14 acres of land is everything you need and more. Nestled in the desirable Ridings at Cream
Ridge. A 2 story Columbia w. 4 bedrooms and 2 and a half bathrooms, a full basement finished with space for storage. The vaulted ceilings paired with an
abundance amount of windows in your living spaces showcase the natural light \through the whole day. A sunroom as well as an eat in kitchen make for the start
of a perfect day! Make your way upstairs, using one of the two staircases and you'll come upon your 4 bedrooms. A master bedroom with a seating area, large
bathroom and custom walk in closet. Down the hall 3 guest rooms and full bath. Step outside onto your trex deck and enjoy the impeccable exterior, landscaping, hardsca
Home Details
Home Type
- Single Family
Est. Annual Taxes
- $17,481
Year Built
- Built in 2012
Lot Details
- 1.14 Acre Lot
- Fenced
- Sprinkler System
HOA Fees
- $117 Monthly HOA Fees
Parking
- 3 Car Direct Access Garage
- Garage Door Opener
- Double-Wide Driveway
Home Design
- Colonial Architecture
- Shingle Roof
- Stone Siding
- Vinyl Siding
Interior Spaces
- 3,443 Sq Ft Home
- 2-Story Property
- Crown Molding
- Beamed Ceilings
- Ceiling height of 9 feet on the main level
- Ceiling Fan
- Recessed Lighting
- Light Fixtures
- Electric Fireplace
- Gas Fireplace
- Thermal Windows
- Blinds
- Bay Window
- Window Screens
- French Doors
- Sitting Room
- Living Room
- Combination Kitchen and Dining Room
- Home Office
- Sun or Florida Room
- Finished Basement
- Basement Fills Entire Space Under The House
- Pull Down Stairs to Attic
- Home Security System
Kitchen
- Eat-In Kitchen
- Breakfast Bar
- Dinette
- Stove
- Portable Range
- Microwave
- Freezer
- Dishwasher
- Kitchen Island
- Granite Countertops
Flooring
- Wood
- Wall to Wall Carpet
- Vinyl
Bedrooms and Bathrooms
- 4 Bedrooms
- Walk-In Closet
- Primary Bathroom is a Full Bathroom
- Dual Vanity Sinks in Primary Bathroom
- Primary Bathroom Bathtub Only
- Primary Bathroom includes a Walk-In Shower
Laundry
- Dryer
- Washer
- Laundry Tub
Outdoor Features
- Patio
- Outdoor Grill
- Play Equipment
Schools
- Allentown High School
Utilities
- Zoned Heating and Cooling
- Well
- Electric Water Heater
- Water Softener
- Septic System
Listing and Financial Details
- Exclusions: personal items
- Assessor Parcel Number 51-00033-01-00004
Community Details
Overview
- Association fees include common area, community bus, exterior maint, mgmt fees
- Ridings@Crm Ridge Subdivision
- On-Site Maintenance
Amenities
- Common Area
Map
Home Values in the Area
Average Home Value in this Area
Property History
| Date | Event | Price | Change | Sq Ft Price |
|---|---|---|---|---|
| 01/06/2023 01/06/23 | Sold | $875,000 | 0.0% | $254 / Sq Ft |
| 11/14/2022 11/14/22 | For Sale | $874,900 | +25.0% | $254 / Sq Ft |
| 11/09/2017 11/09/17 | Sold | $700,000 | -- | $203 / Sq Ft |
Tax History
| Year | Tax Paid | Tax Assessment Tax Assessment Total Assessment is a certain percentage of the fair market value that is determined by local assessors to be the total taxable value of land and additions on the property. | Land | Improvement |
|---|---|---|---|---|
| 2024 | $17,481 | $890,400 | $150,500 | $739,900 |
| 2023 | $17,481 | $787,100 | $163,500 | $623,600 |
| 2022 | $17,218 | $727,800 | $127,800 | $600,000 |
| 2021 | $17,218 | $710,000 | $167,800 | $542,200 |
| 2020 | $16,905 | $700,300 | $167,800 | $532,500 |
| 2019 | $16,407 | $684,500 | $152,800 | $531,700 |
| 2018 | $15,761 | $647,800 | $172,800 | $475,000 |
| 2017 | $15,393 | $641,100 | $172,800 | $468,300 |
| 2016 | $16,580 | $699,000 | $237,800 | $461,200 |
| 2015 | $15,917 | $678,200 | $237,800 | $440,400 |
| 2014 | $15,481 | $664,700 | $151,400 | $513,300 |
Mortgage History
| Date | Status | Loan Amount | Loan Type |
|---|---|---|---|
| Open | $700,000 | VA | |
| Previous Owner | $600,000 | Purchase Money Mortgage | |
| Previous Owner | $417,000 | New Conventional | |
| Previous Owner | $500,000 | New Conventional |
Deed History
| Date | Type | Sale Price | Title Company |
|---|---|---|---|
| Deed | $875,000 | Stewart Title | |
| Deed | $717,000 | Sterling Title Agency Llc | |
| Deed | $700,000 | -- | |
| Deed | $686,544 | None Available | |
| Deed | $761,740 | None Available |
Similar Homes in the area
Source: MOREMLS (Monmouth Ocean Regional REALTORS®)
MLS Number: 22235232
APN: 51-00033-01-00004
- 33 Weathervane Cir
- 2 Weathervane Cir
- 718 Monmouth Rd
- 210 Monmouth Rd
- 724 Monmouth Rd Unit 14
- 724 Monmouth Rd Unit 37
- 724 Monmouth Rd Unit 26
- 6 Meirs Rd
- 11 Reiner Rd
- 132 Hawkin Rd
- 23 Kuzyk Rd
- 15 Long Acre Dr
- 6 Hyacinth Ct
- 5 Trotter Way
- 791 Monmouth Rd
- 11 Oakwood Dr
- 11 Marissa Dr
- 77 Yellow Meetinghouse Rd
- 129 Meirs Rd
- 23A Stoney Hill Rd
