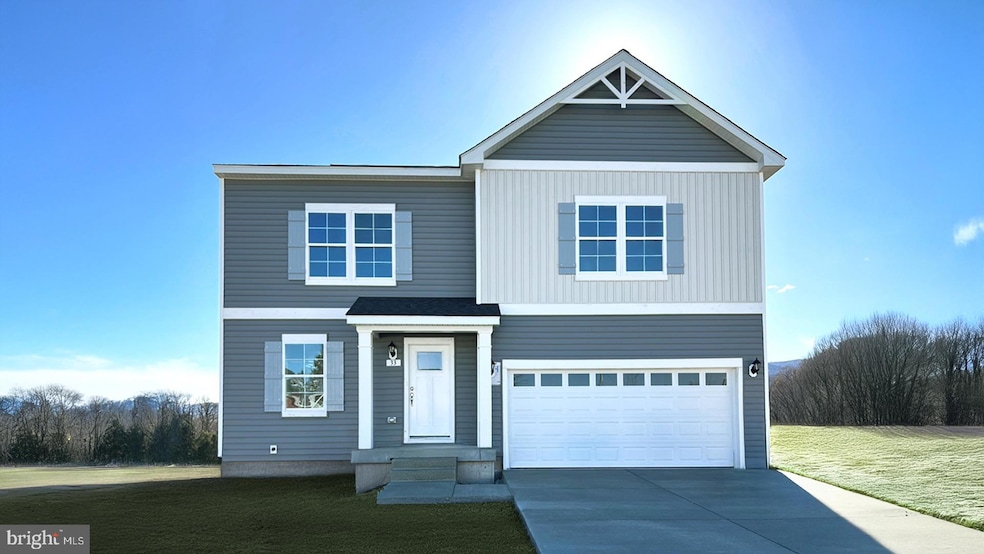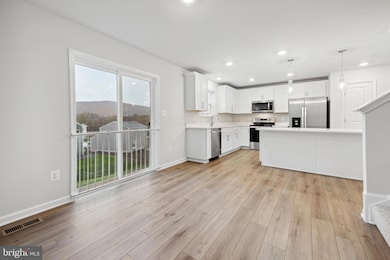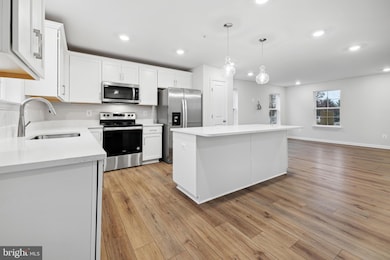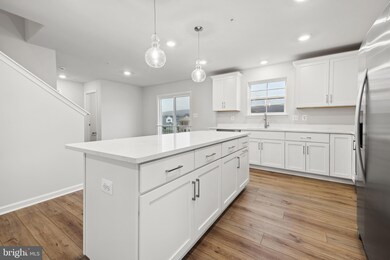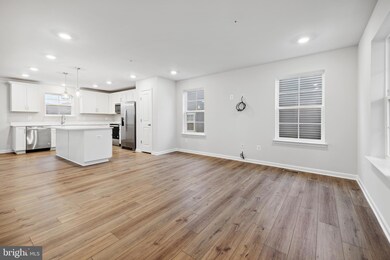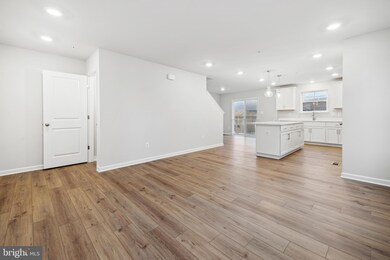
39 Westview Dr Thurmont, MD 21788
Thurmont NeighborhoodEstimated payment $3,680/month
Highlights
- New Construction
- Colonial Architecture
- Stainless Steel Appliances
- Open Floorplan
- Deck
- 4-minute walk to Woodland Park
About This Home
**OFFERING UP TO $20K IN CLOSING COST ASSISTANCE WITH USE OF PREFERRED LENDER AND TITLE.**
This is a stunning new construction home featuring four spacious bedrooms, a main level bonus/office, and a beautifully designed kitchen - all set against the backdrop of a breathtaking mountain view. Welcome to the Whitehall, an exceptional, open-concept home designed just for you! Crossing the threshold of the main entryway, you will find a spacious family room that seamlessly flows into a gorgeous kitchen complete with an inviting island and breakfast area. From there, enjoy access to a powder room and flex space. Open and spacious by design, the Whitehall's main level offers the perfect space for family and friends to gather! As you ascend to the second level, you will find a luxurious primary suite complete with an en-suite bath featuring a dual vanity sink and soaking tub, and a generous walk-in closet. Continue down the hall to find three additional bedrooms, a full bathroom, and a laundry room. Lower level offers finished lower level 1, walkout, and a full bath. *Photos may not be of actual home. Photos may be of similar home/floorplan if home is under construction.
Home Details
Home Type
- Single Family
Year Built
- Built in 2025 | New Construction
Lot Details
- 1,929 Sq Ft Lot
- Property is in excellent condition
- Property is zoned R3
HOA Fees
- $67 Monthly HOA Fees
Parking
- 2 Car Attached Garage
- Front Facing Garage
Home Design
- Colonial Architecture
- Slab Foundation
- Architectural Shingle Roof
- Vinyl Siding
Interior Spaces
- Property has 3 Levels
- Open Floorplan
- Recessed Lighting
- Family Room Off Kitchen
- Partially Finished Basement
- Walk-Out Basement
Kitchen
- Eat-In Kitchen
- Electric Oven or Range
- Microwave
- Dishwasher
- Stainless Steel Appliances
- Kitchen Island
- Disposal
Bedrooms and Bathrooms
- 4 Bedrooms
- Walk-In Closet
Outdoor Features
- Deck
Schools
- Thurmont Elementary And Middle School
- Catoctin High School
Utilities
- Central Air
- Heating Available
- Programmable Thermostat
- Electric Water Heater
Community Details
- Built by DRB Homes
- Hammaker Hills Subdivision, Whitehall Floorplan
Listing and Financial Details
- Tax Lot 39
Map
Home Values in the Area
Average Home Value in this Area
Property History
| Date | Event | Price | Change | Sq Ft Price |
|---|---|---|---|---|
| 04/14/2025 04/14/25 | Price Changed | $549,990 | -1.8% | $222 / Sq Ft |
| 03/12/2025 03/12/25 | For Sale | $559,990 | -- | $226 / Sq Ft |
Similar Homes in Thurmont, MD
Source: Bright MLS
MLS Number: MDFR2060576
- 33 Westview Dr
- TBB Clarke Ct Unit GLENSHAW II
- TBB Clarke Ct Unit WHITEHALL
- TBB Westview Dr Unit CARNEGIE
- 103 Summit Ave
- TBB Summit Ave Unit EDGEWOOD II
- 101 Summit Ave
- 101 Summit Ave
- 101 Summit Ave
- 101 Summit Ave
- 101 Founders Cir
- 4 Stoney Mine Ct
- 7 E Moser Rd
- 16 Lombard St
- 113 Locust Dr
- 4 S Altamont Ave
- 33 Geoley Ct
- 31 Tocati St
- 129 N Carroll St
- 10 Radio Ln
