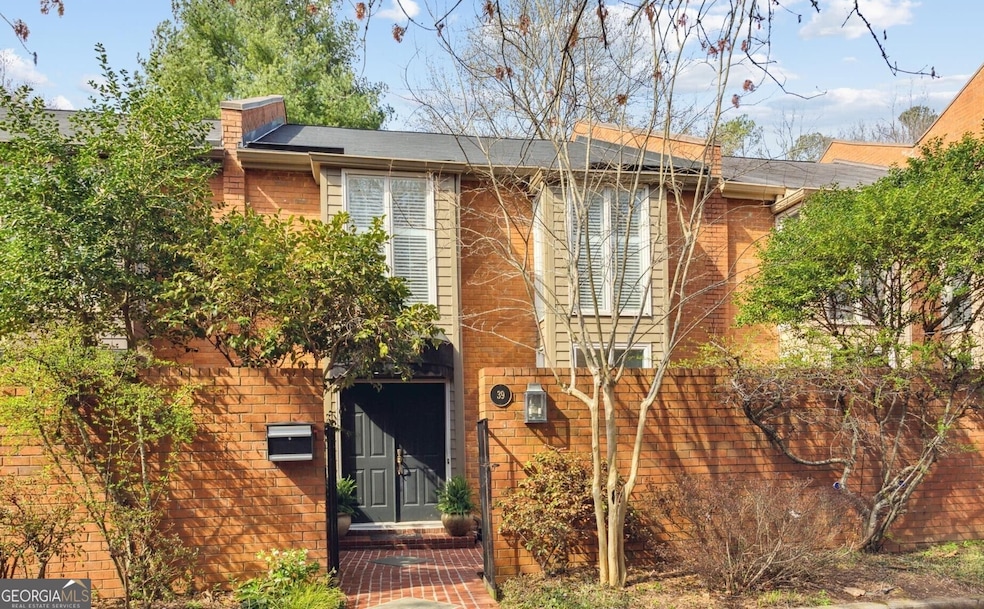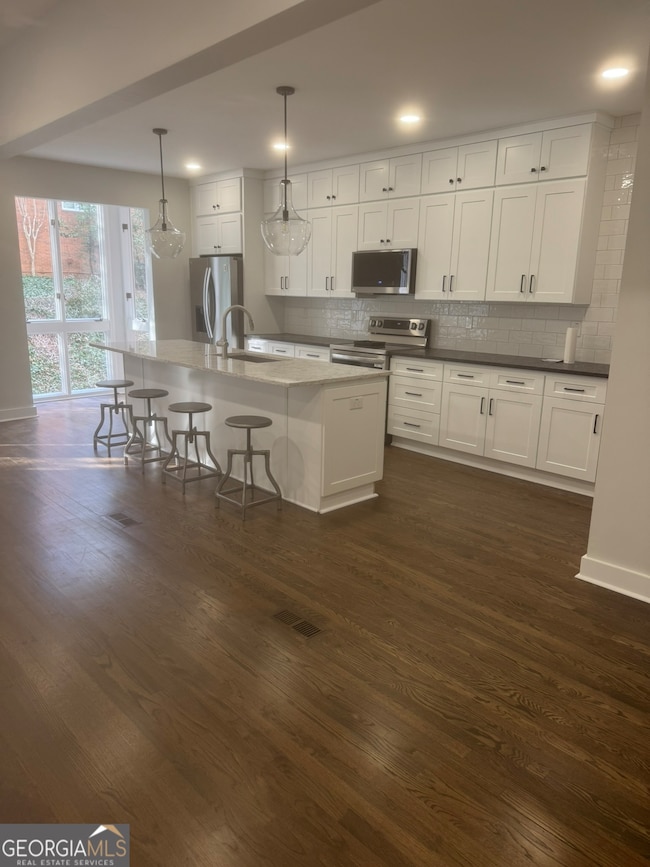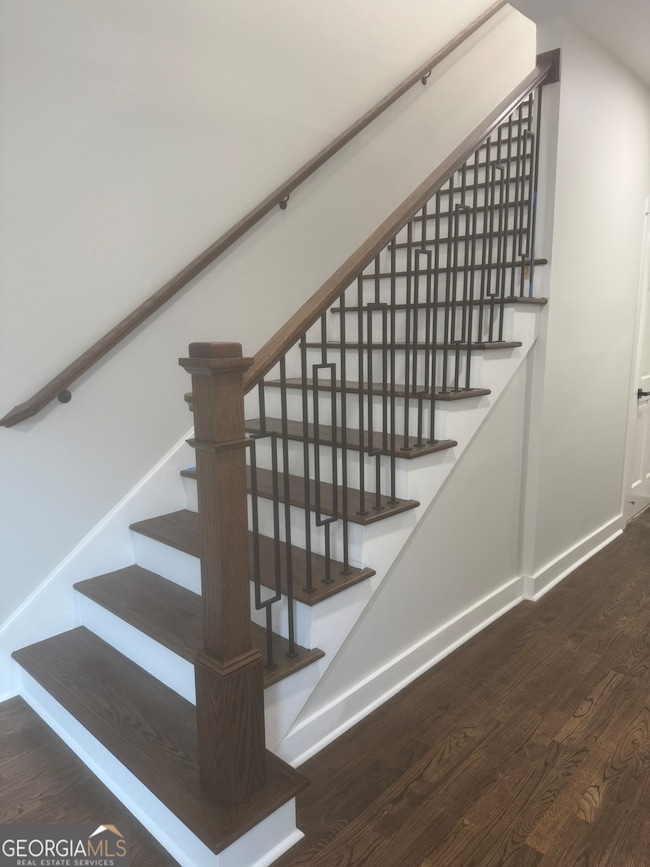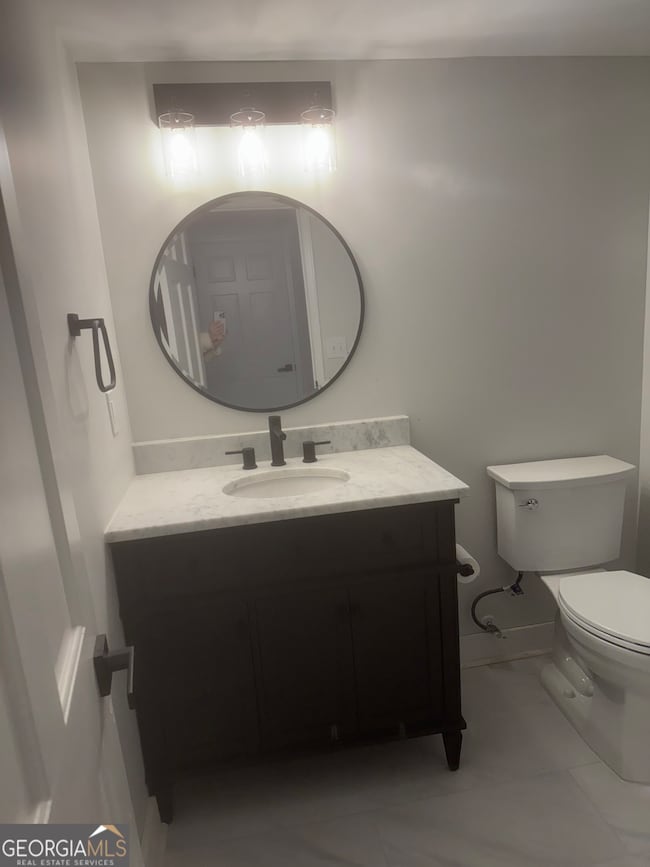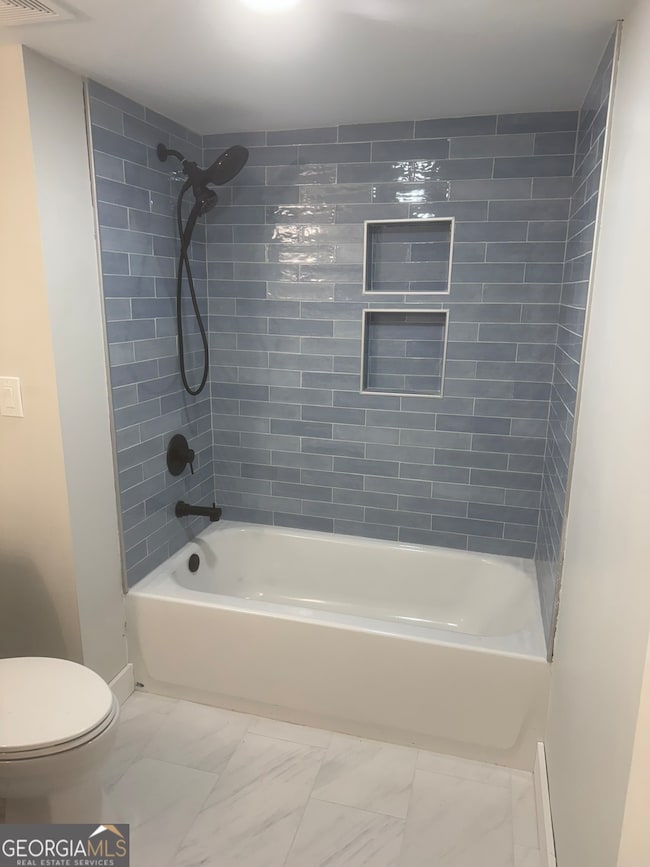39 Willow Glen NE Atlanta, GA 30342
Sandy Springs ITP Neighborhood
3
Beds
2.5
Baths
5,072
Sq Ft
3,485
Sq Ft Lot
Highlights
- Fitness Center
- Clubhouse
- High Ceiling
- High Point Elementary School Rated A-
- 1 Fireplace
- Community Pool
About This Home
Three (3) roommates looking for a 4th roommate in Sandy Springs Georgia. Home is recently fully renovated and tenants have access to HOA amenities. 1 bedroom and 1 bath available for the 4th tenant.
Home Details
Home Type
- Single Family
Est. Annual Taxes
- $4,714
Year Built
- Built in 1973 | Remodeled
Lot Details
- 3,485 Sq Ft Lot
- Level Lot
Parking
- Off-Street Parking
Home Design
- Brick Exterior Construction
- Composition Roof
Interior Spaces
- 2-Story Property
- High Ceiling
- Ceiling Fan
- 1 Fireplace
- Family Room
Kitchen
- Oven or Range
- Microwave
- Dishwasher
Bedrooms and Bathrooms
- 3 Bedrooms
Laundry
- Laundry in Hall
- Laundry on upper level
Finished Basement
- Basement Fills Entire Space Under The House
- Interior and Exterior Basement Entry
- Natural lighting in basement
Schools
- High Point Elementary School
- Ridgeview Middle School
- Riverwood High School
Utilities
- Central Air
- Heating System Uses Natural Gas
Listing and Financial Details
- Security Deposit $1,100
- $49 Application Fee
Community Details
Overview
- Property has a Home Owners Association
- Willow Glen Subdivision
Amenities
- Clubhouse
Recreation
- Tennis Courts
- Fitness Center
- Community Pool
Pet Policy
- No Pets Allowed
Map
Source: Georgia MLS
MLS Number: 10488612
APN: 17-0068-0007-020-4
Nearby Homes
- 45 Willow Glen NE
- 465 Belada Blvd
- 31 Greenland Trace
- 440 Belada Blvd
- 34 Greenland Trace
- 17 Willow Glen NE
- 570 Belada Blvd
- 5273 Glenridge Dr NE
- 5273 Glenridge Dr NE Unit 5273
- 267 Green Hill Rd NE
- 262 Green Hill Rd NE
- 5210 Timber Trail S
- 5141 Roswell Rd Unit 7
- 5159 Roswell Rd Unit 7
- 5149 Roswell Rd Unit 7
- 5400 Roswell Rd Unit H5
