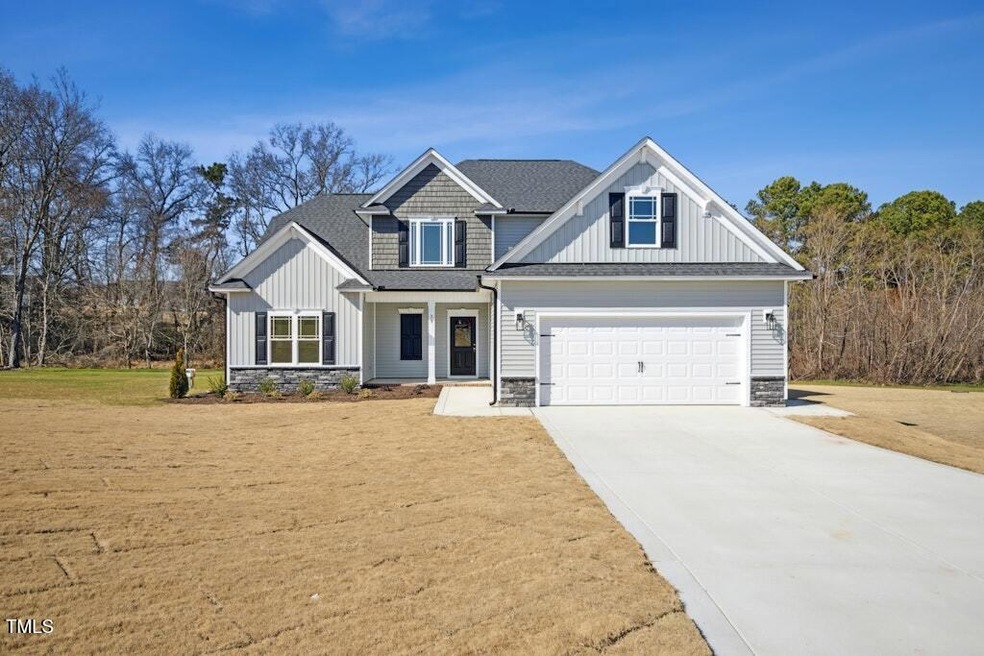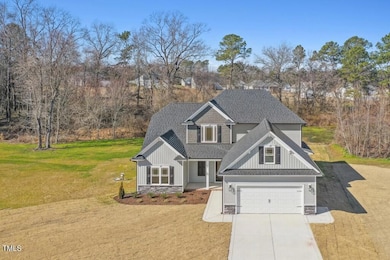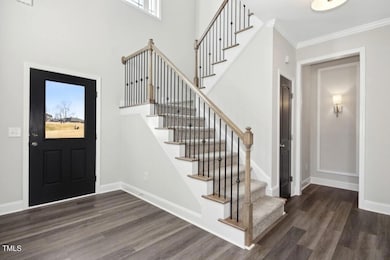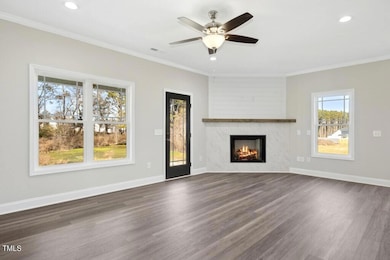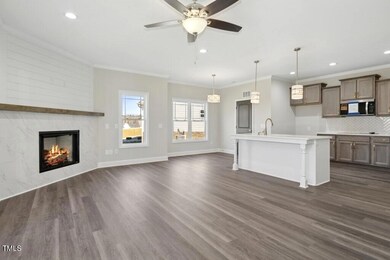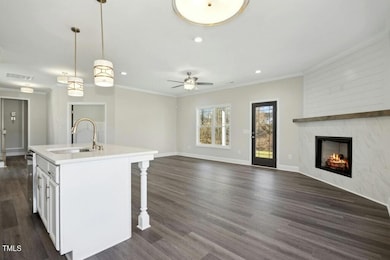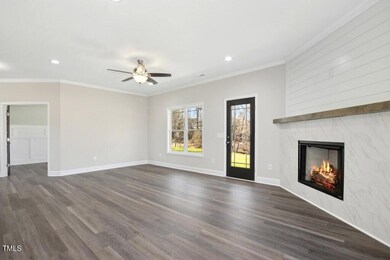
39 Winterwood Dr Benson, NC 27504
Elevation NeighborhoodHighlights
- New Construction
- Transitional Architecture
- Loft
- Vaulted Ceiling
- Main Floor Primary Bedroom
- Private Yard
About This Home
As of April 2025Newly Installed FENCE!! This BEAUTIFUL 3 bedroom, 3.5 bath NEW Construction home has over 2600 sq ft of luxury living space, complete w/ a bonus room & loft for all your entertainment needs*Step inside & be greeted by custom trim & details throughout*Open concept floor plan is perfect for entertaining guests w/ a formal dining room for those special occasions*Beautiful Kitchen features a generous island perfect for meal prep or casual dining along with a beautiful tile backsplash, luxurious granite countertops & soft-close cabinets*Primary suite on the 1st floor offers a spa-like bathroom, & spacious walk-in closet a perfect retreat to wind down and relax*Upstairs, you'll find two more bedrooms, each with their own en-suite bathroom for added convenience PLUS a bonus and loft*Walk in storage*Outside you'll love the covered porch and patio overlooking a wooded private backyard.
Home Details
Home Type
- Single Family
Est. Annual Taxes
- $486
Year Built
- Built in 2024 | New Construction
Lot Details
- 0.98 Acre Lot
- Landscaped
- Cleared Lot
- Private Yard
- Back and Front Yard
HOA Fees
- $28 Monthly HOA Fees
Parking
- 2 Car Attached Garage
- Front Facing Garage
- Garage Door Opener
Home Design
- Home is estimated to be completed on 1/3/25
- Transitional Architecture
- Traditional Architecture
- Brick or Stone Mason
- Stem Wall Foundation
- Frame Construction
- Shingle Roof
- Vinyl Siding
- Stone
Interior Spaces
- 2,682 Sq Ft Home
- 2-Story Property
- Crown Molding
- Tray Ceiling
- Smooth Ceilings
- Vaulted Ceiling
- Ceiling Fan
- Gas Log Fireplace
- Entrance Foyer
- Family Room with Fireplace
- Breakfast Room
- Dining Room
- Loft
- Bonus Room
- Utility Room
Kitchen
- Built-In Electric Oven
- Built-In Self-Cleaning Oven
- Electric Cooktop
- Microwave
- Plumbed For Ice Maker
- Dishwasher
Flooring
- Carpet
- Ceramic Tile
- Luxury Vinyl Tile
Bedrooms and Bathrooms
- 3 Bedrooms
- Primary Bedroom on Main
- Walk-In Closet
- Double Vanity
- Private Water Closet
- Separate Shower in Primary Bathroom
- Walk-in Shower
Laundry
- Laundry Room
- Laundry on main level
- Washer and Electric Dryer Hookup
Home Security
- Home Security System
- Fire and Smoke Detector
Outdoor Features
- Covered patio or porch
- Rain Gutters
Schools
- Mcgees Crossroads Elementary And Middle School
- W Johnston High School
Utilities
- Forced Air Heating and Cooling System
- Heat Pump System
- Underground Utilities
- Electric Water Heater
- Septic Tank
- Septic System
- High Speed Internet
- Cable TV Available
Community Details
- Spring Branch HOA Cams Association, Phone Number (877) 672-2267
- Built by TMD Residential Properties LLC
- Spring Branch Subdivision, Brooke Floorplan
Listing and Financial Details
- Home warranty included in the sale of the property
- Assessor Parcel Number 163300-04-7287
Map
Home Values in the Area
Average Home Value in this Area
Property History
| Date | Event | Price | Change | Sq Ft Price |
|---|---|---|---|---|
| 04/16/2025 04/16/25 | Sold | $464,900 | -2.1% | $173 / Sq Ft |
| 04/01/2025 04/01/25 | Pending | -- | -- | -- |
| 03/22/2025 03/22/25 | For Sale | $474,900 | 0.0% | $177 / Sq Ft |
| 02/17/2025 02/17/25 | Pending | -- | -- | -- |
| 12/10/2024 12/10/24 | For Sale | $474,900 | -- | $177 / Sq Ft |
Similar Homes in Benson, NC
Source: Doorify MLS
MLS Number: 10066716
- 159 Shady Oaks Dr
- 203 Patterdale Place
- 1006 Stephenson Rd
- 127 Hurricane Alley
- 298 Hannah Yam Ln
- 430 Federal Rd
- 130 Daniel Farm Dr
- 109 Rolling Oaks Ln
- 21 W Paige Wynd Dr
- 79 Stallion Way
- 137 Stallion Way
- 129 Stallion Way
- 456 Highview Dr
- 733 Federal Rd
- 238 W Paige Wynd Dr
- 82 Gander Dr
- 52 Gander Dr
- 68 Jeans Way
- 244 Combine Trail Unit Dm 108
- 367 Fenella Dr
