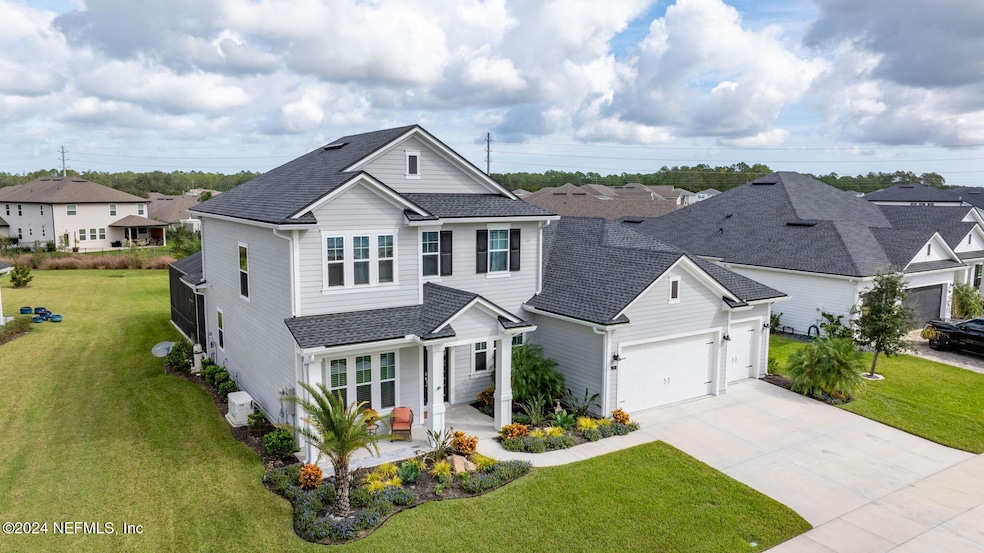
390 Back Creek Dr Saint Augustine, FL 32092
Trailmark NeighborhoodEstimated payment $6,487/month
Highlights
- Fitness Center
- Screened Pool
- Open Floorplan
- Picolata Crossing Elementary School Rated A
- 0.38 Acre Lot
- Clubhouse
About This Home
Stunning 5-bedroom, 3-bath home with office space & a 3-car garage with overhead storage in the desirable Trailmark community! This beauty features a screened-in saltwater pool & $170K in upgrades, including an extended lanai with two gas rough-ins for an outdoor kitchen, & lanai speakers. Additional highlights include a whole-house generator, custom front doors, water softener, & a beautifully landscaped yard with an irrigation system, all on a spacious 0.38-acre lot. The owner's suite boasts an oversized shower, double vanity, & two walk-in closets, w/an additional bedroom conveniently located on the first floor. Upstairs offers three bedrooms, a full bath, & a huge loft area — perfect for a media room/play space. All bedrooms have generous walk-in closets, & the laundry room is pre-plumbed for a set tub. Trailmark offers fantastic amenities like pools, walking trails, kayaking, & more. Just a short drive to historic St. Augustine. Plus, up to $10,000 towards CC w/preferred Lender.
Open House Schedule
-
Saturday, April 26, 20252:00 to 5:00 pm4/26/2025 2:00:00 PM +00:004/26/2025 5:00:00 PM +00:00Stop by and make an offer. Move in ready pool home in Trailmark community.Add to Calendar
Home Details
Home Type
- Single Family
Est. Annual Taxes
- $10,770
Year Built
- Built in 2022
Lot Details
- 0.38 Acre Lot
- Front and Back Yard Sprinklers
- Cleared Lot
HOA Fees
- $8 Monthly HOA Fees
Parking
- 3 Car Attached Garage
- Garage Door Opener
Home Design
- Traditional Architecture
- Shingle Roof
Interior Spaces
- 3,516 Sq Ft Home
- 2-Story Property
- Open Floorplan
- Ceiling Fan
- Gas Fireplace
- Entrance Foyer
- Home Office
- Loft
Kitchen
- Eat-In Kitchen
- Convection Oven
- Gas Range
- Microwave
- Freezer
- Dishwasher
- Kitchen Island
- Disposal
Flooring
- Carpet
- Tile
Bedrooms and Bathrooms
- 5 Bedrooms
- Split Bedroom Floorplan
- Walk-In Closet
- Jack-and-Jill Bathroom
- 3 Full Bathrooms
- Bathtub With Separate Shower Stall
Laundry
- Laundry on lower level
- Dryer
- Front Loading Washer
Home Security
- Smart Home
- Smart Thermostat
- Fire and Smoke Detector
Pool
- Screened Pool
- Saltwater Pool
Outdoor Features
- Front Porch
Schools
- Picolata Crossing Elementary School
- Pacetti Bay Middle School
- Tocoi Creek High School
Utilities
- Central Heating and Cooling System
- Natural Gas Connected
- Tankless Water Heater
- Gas Water Heater
- Water Softener is Owned
Listing and Financial Details
- Assessor Parcel Number 0290112650
Community Details
Overview
- Trailmark Subdivision
Amenities
- Clubhouse
Recreation
- Tennis Courts
- Community Basketball Court
- Community Playground
- Fitness Center
- Dog Park
- Jogging Path
Map
Home Values in the Area
Average Home Value in this Area
Tax History
| Year | Tax Paid | Tax Assessment Tax Assessment Total Assessment is a certain percentage of the fair market value that is determined by local assessors to be the total taxable value of land and additions on the property. | Land | Improvement |
|---|---|---|---|---|
| 2024 | $10,770 | $611,621 | -- | -- |
| 2023 | $10,770 | $593,807 | $101,000 | $492,807 |
| 2022 | $5,416 | $134,400 | $134,400 | $0 |
| 2021 | $5,057 | $120,000 | $0 | $0 |
| 2020 | $4,743 | $120,000 | $0 | $0 |
| 2019 | $4,310 | $68,000 | $0 | $0 |
| 2018 | $4,226 | $68,000 | $0 | $0 |
| 2017 | $0 | $3,759 | $3,759 | $0 |
Property History
| Date | Event | Price | Change | Sq Ft Price |
|---|---|---|---|---|
| 02/20/2025 02/20/25 | Price Changed | $999,994 | -2.9% | $284 / Sq Ft |
| 02/08/2025 02/08/25 | Price Changed | $1,030,000 | -1.4% | $293 / Sq Ft |
| 01/14/2025 01/14/25 | Price Changed | $1,045,000 | -0.5% | $297 / Sq Ft |
| 11/10/2024 11/10/24 | For Sale | $1,050,000 | -- | $299 / Sq Ft |
Deed History
| Date | Type | Sale Price | Title Company |
|---|---|---|---|
| Special Warranty Deed | $661,500 | Sea Glass Title | |
| Special Warranty Deed | $216,000 | Attorney |
Mortgage History
| Date | Status | Loan Amount | Loan Type |
|---|---|---|---|
| Open | $250,000 | New Conventional |
Similar Homes in the area
Source: realMLS (Northeast Florida Multiple Listing Service)
MLS Number: 2055971
APN: 029011-2650
- 491 Split Oak Rd
- 63 Braddock Ct
- 331 Back Creek Dr
- 520 Back Creek Dr
- 14 Providence Dr
- 536 Back Creek Dr
- 219 Pepperpike Way
- 116 Providence Dr
- 46 Osprey Mills Ln
- 204 Providence Dr
- 49 Sunberry Way
- 713 Back Creek Dr
- 24 Greylock Ln
- 194 Osprey Mills Ln
- 39 Greylock Ln
- 55 Greylock Ln
- 77 Greylock Ln
- 103 Ferndale Way
- 61 Oak Cluster Ln
- 365 Cedarstone Way






