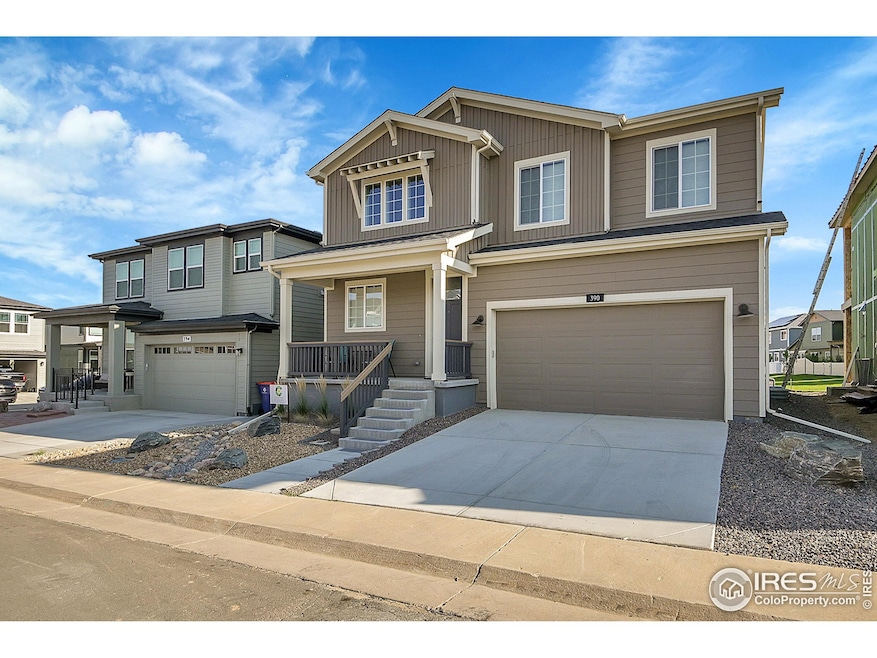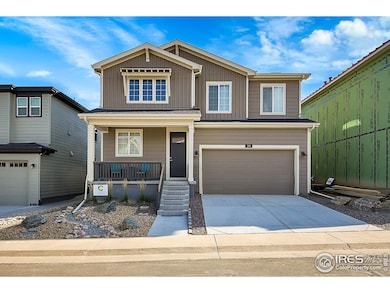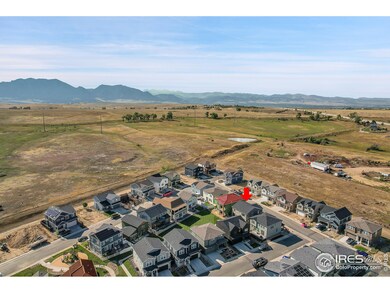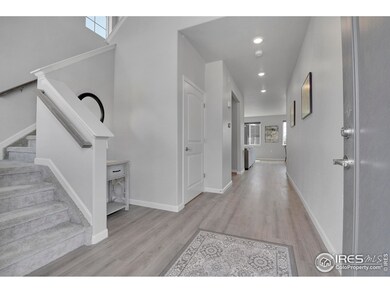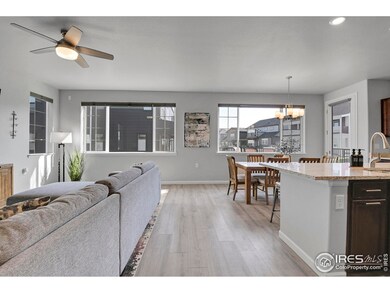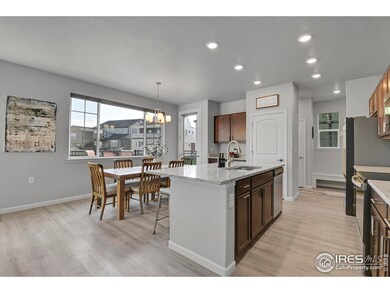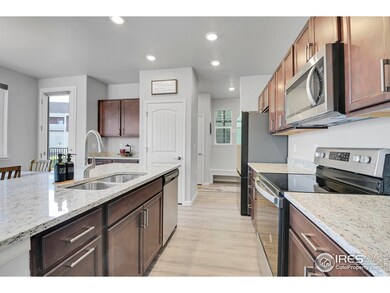
390 Blackfoot St Superior, CO 80027
Sagamore NeighborhoodEstimated payment $5,445/month
Highlights
- New Construction
- Green Energy Generation
- Deck
- Monarch K-8 School Rated A
- Open Floorplan
- Contemporary Architecture
About This Home
New Construction Opportunity in desirable Boulder County! Tremendous value at just $300/SF, turn-key with all new appliances included, freshly Xeriscaped, south-facing 10' x 20' TimberTek deck overlooking park space with mountain views, Hunter Douglas window shades installed throughout and so much more! Built by Boulder Creek Builders, this beautifully designed, energy-efficient home delivers the perfect blend of modern comfort and sustainability. The open-concept floor plan offers expansive living spaces that flow seamlessly into one another. Bathed in natural light, the gourmet kitchen with large center island and separate dining area is perfectly designed for culinary adventures & entertaining. Thoughtful design features such as a mudroom entry off the garage with built-in storage, coat closet & convenient half bath, plus a two-story entry off the covered front porch provide a warm welcome to family & friends alike. Upstairs, the primary suite enjoys open space & mountain views, a 5-pc bath with heated floors and large walk-in closet. Two additional bedrooms with a full shared bath, a fantastic upstairs laundry room and bonus loft create multiple living spaces throughout! This thoughtfully crafted home is packed with smart features, including EV-ready ports in the 2-car attached garage, advanced air sealing & windows, high-efficiency furnace and tankless water heater, whole house ventilation and pre-wired for solar. The home design emphasizes eco-friendly living without sacrificing style or function. Conveniently located near Boulder, Denver, and adjacent to an abundance of open space and recreation trails, this home provides the ideal balance of peaceful suburban living with easy access to urban amenities. Minutes to Costco, Whole Foods, Target and more. Enjoy the convenience of RTD to Boulder, Denver, and DIA! A must-see for anyone seeking sustainable luxury in a prime location and NO HOA!
Home Details
Home Type
- Single Family
Est. Annual Taxes
- $5,641
Year Built
- Built in 2023 | New Construction
Lot Details
- 3,651 Sq Ft Lot
- Southern Exposure
- Xeriscape Landscape
- Level Lot
- Sprinkler System
Parking
- 2 Car Attached Garage
Home Design
- Contemporary Architecture
- Wood Frame Construction
- Composition Roof
Interior Spaces
- 2,168 Sq Ft Home
- 2-Story Property
- Open Floorplan
- Cathedral Ceiling
- Double Pane Windows
- Window Treatments
- Family Room
- Home Office
- Loft
- Unfinished Basement
- Basement Fills Entire Space Under The House
Kitchen
- Eat-In Kitchen
- Electric Oven or Range
- Microwave
- Dishwasher
- Kitchen Island
- Disposal
Flooring
- Engineered Wood
- Carpet
Bedrooms and Bathrooms
- 3 Bedrooms
- Walk-In Closet
- Primary bathroom on main floor
Laundry
- Laundry on upper level
- Dryer
- Washer
Eco-Friendly Details
- Energy-Efficient HVAC
- Green Energy Generation
- Rough-In for a future solar heating system
Outdoor Features
- Deck
- Exterior Lighting
Schools
- Monarch Elementary School
- Monarch Middle School
- Monarch High School
Utilities
- Forced Air Heating and Cooling System
- High Speed Internet
- Cable TV Available
Additional Features
- Accessible Hallway
- Property is near a park
Listing and Financial Details
- Assessor Parcel Number R0128100
Community Details
Overview
- No Home Owners Association
- Association fees include common amenities
- Built by Boulder Creek Builders
- Sagamore Subdivision
Recreation
- Park
Map
Home Values in the Area
Average Home Value in this Area
Tax History
| Year | Tax Paid | Tax Assessment Tax Assessment Total Assessment is a certain percentage of the fair market value that is determined by local assessors to be the total taxable value of land and additions on the property. | Land | Improvement |
|---|---|---|---|---|
| 2024 | $576 | $63,107 | $5,641 | $57,466 |
| 2023 | $576 | $63,107 | $9,326 | $57,466 |
| 2022 | $450 | $4,299 | $4,299 | $0 |
| 2021 | $3,622 | $35,865 | $8,845 | $27,020 |
| 2020 | $3,562 | $33,905 | $8,723 | $25,182 |
| 2019 | $3,513 | $33,905 | $8,723 | $25,182 |
| 2018 | $3,039 | $29,059 | $8,280 | $20,779 |
| 2017 | $3,107 | $32,127 | $9,154 | $22,973 |
| 2016 | $3,011 | $27,207 | $9,154 | $18,053 |
| 2015 | $2,861 | $22,288 | $6,686 | $15,602 |
| 2014 | $2,366 | $22,288 | $6,686 | $15,602 |
Property History
| Date | Event | Price | Change | Sq Ft Price |
|---|---|---|---|---|
| 03/24/2025 03/24/25 | Price Changed | $893,000 | -0.2% | $412 / Sq Ft |
| 02/19/2025 02/19/25 | Price Changed | $895,000 | -0.5% | $413 / Sq Ft |
| 01/15/2025 01/15/25 | For Sale | $899,900 | -1.8% | $415 / Sq Ft |
| 04/05/2024 04/05/24 | Sold | $916,000 | -0.4% | $445 / Sq Ft |
| 01/29/2024 01/29/24 | Price Changed | $919,500 | -0.6% | $447 / Sq Ft |
| 10/19/2023 10/19/23 | For Sale | $925,000 | -- | $449 / Sq Ft |
Deed History
| Date | Type | Sale Price | Title Company |
|---|---|---|---|
| Warranty Deed | $916,000 | Land Title | |
| Warranty Deed | $230,000 | -- | |
| Corporate Deed | $214,545 | -- |
Mortgage History
| Date | Status | Loan Amount | Loan Type |
|---|---|---|---|
| Previous Owner | $132,500 | New Conventional | |
| Previous Owner | $152,530 | New Conventional | |
| Previous Owner | $179,500 | Unknown | |
| Previous Owner | $182,000 | Unknown | |
| Previous Owner | $183,500 | Unknown | |
| Previous Owner | $184,000 | No Value Available |
Similar Homes in Superior, CO
Source: IRES MLS
MLS Number: 1024653
APN: 1577240-30-010
- 352 Shawnee Ln
- 390 Blackfoot St
- 399 Blackfoot St
- 450 Blackfoot St
- 1599 S 76th St
- 110 Cayauga Way
- 106 Cayauga Way
- 153 Mohawk Cir
- 214 Mohawk Cir
- 101 4th Ave Unit (lot 6)
- 101 4th Ave Unit ( lot 5)
- 101 4th Ave Unit (lot 4)
- 101 4th Ave Unit (lot 3)
- 101 4th Ave Unit (lot 2)
- 101 4th Ave Unit (lot 1)
- 304 W Maple St
- 405 W Charles St
- 307 W Charles St
- 305 W Charles St
- 203 W William St
