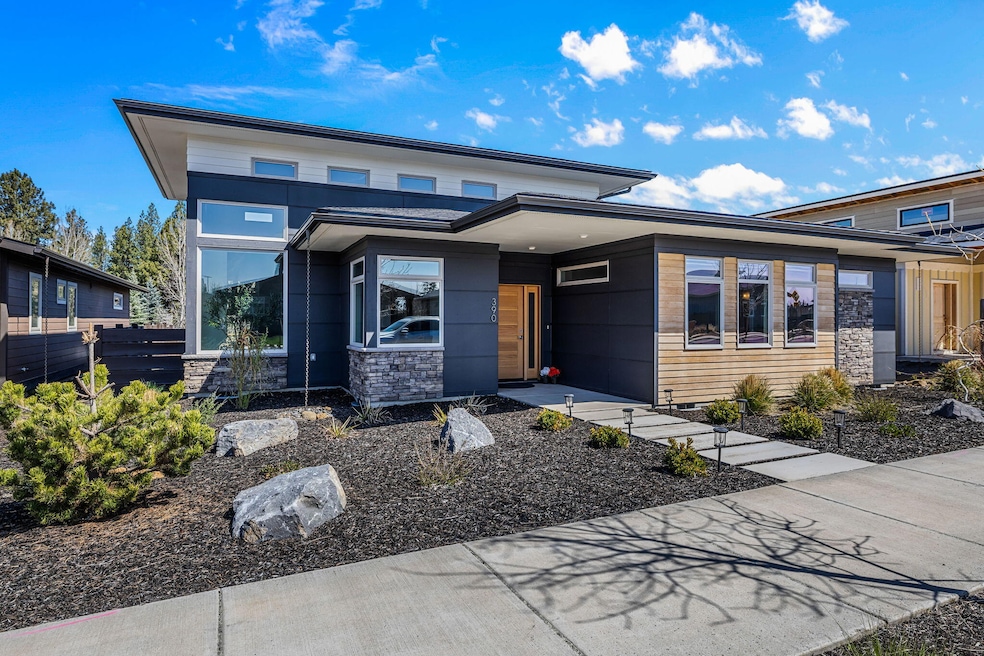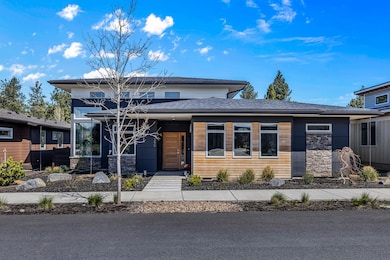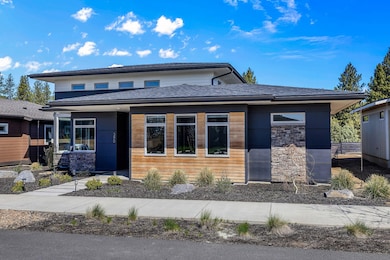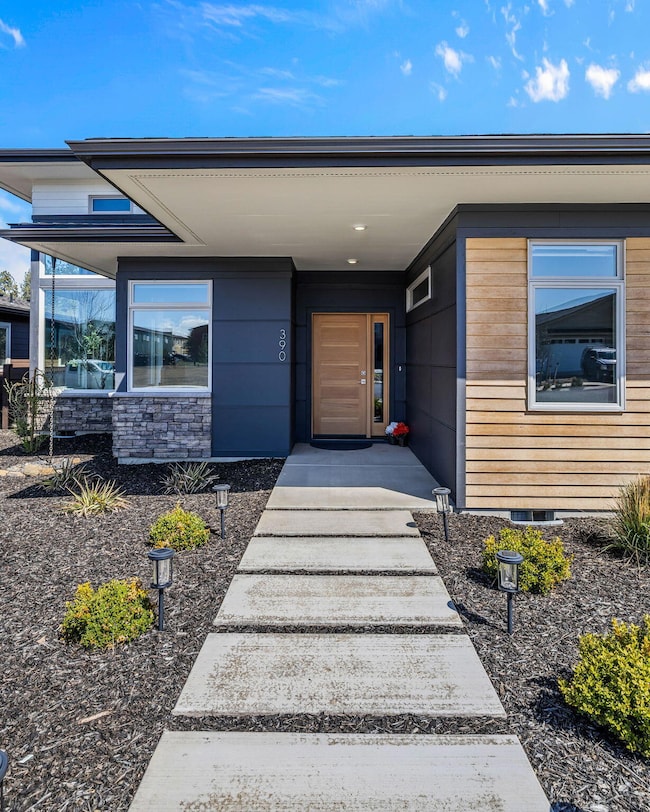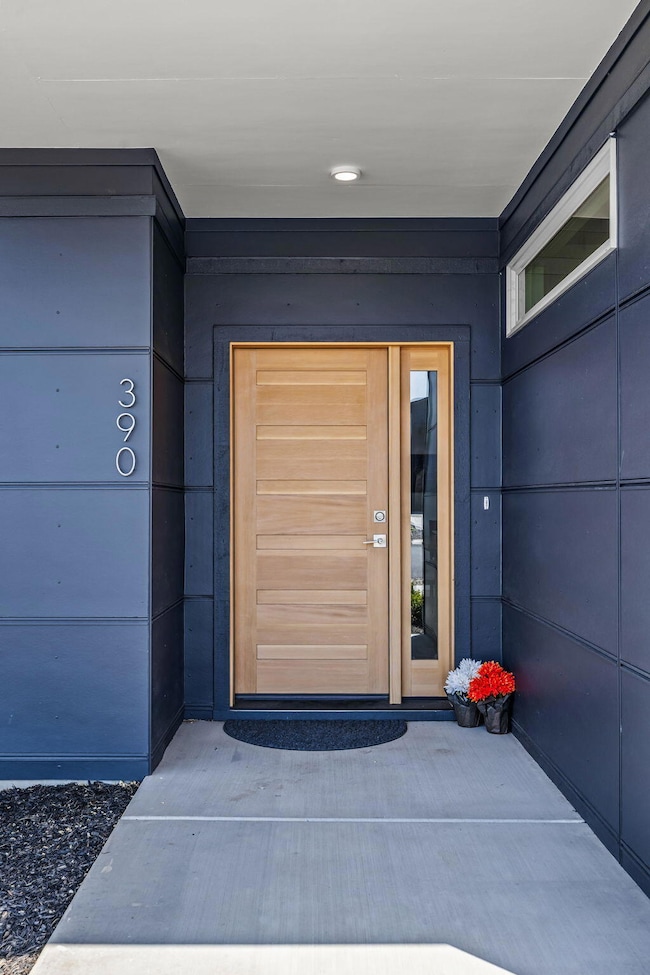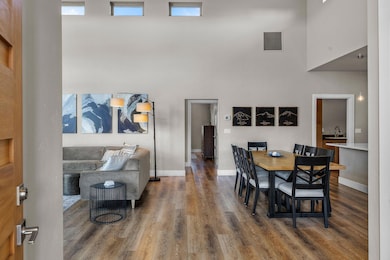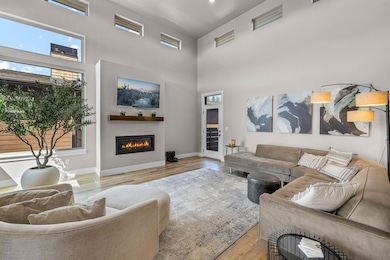
390 E Diamond Peak Ave Sisters, OR 97759
Estimated payment $5,940/month
Highlights
- Two Primary Bedrooms
- Open Floorplan
- Mountain View
- Sisters Elementary School Rated A-
- Earth Advantage Certified Home
- Contemporary Architecture
About This Home
This gorgeous contemporary prairie built in 2021 boasts two suites on opposite sides of the home for privacy. The great room features 16-foot ceilings w/ clerestory windows along four walls at the ceiling. Huge corner windows take in BIG southwesterly mountain views and fill the room w/ light. A separate office, studio or library has corner windows that also face the mountains and a custom barn door. The cozy fireplace is a focal point from the kitchen where ceilings drop to 9 ft for great task lighting. An induction range, stainless appliances and abundant wood cabinets, w/ custom rollouts and huge drawers compliment beautiful quartz counters. Primary suite has dual vanity sinks, tiled frameless glass shower and walk-in closet! Lots of built-in shelves and two big pantry cabinets in the large mud/laundry room. Insulated oversized garage w/ EV charger has space for cars and more! Enjoy private pickleball + parks in a location near coffee, brews and music in the quaint town of Sisters!
Open House Schedule
-
Sunday, April 27, 202511:00 am to 2:00 pm4/27/2025 11:00:00 AM +00:004/27/2025 2:00:00 PM +00:00Absolute Stunner! Come see this gorgeous home in Sisters Oregon. Mountain views, pickleball and so much more await. Live where others vacation in this Contemporary Prairie home, just a short, walk, bike or ride from coffee or a cold brew!Add to Calendar
Home Details
Home Type
- Single Family
Est. Annual Taxes
- $4,796
Year Built
- Built in 2021
Lot Details
- 8,276 Sq Ft Lot
- Property fronts an easement
- Fenced
- Drip System Landscaping
- Native Plants
- Level Lot
- Front and Back Yard Sprinklers
- Property is zoned R1, R1
HOA Fees
Parking
- 2 Car Attached Garage
- Alley Access
- Garage Door Opener
- Driveway
- On-Street Parking
Property Views
- Mountain
- Forest
- Territorial
- Neighborhood
Home Design
- Contemporary Architecture
- Prairie Architecture
- Stem Wall Foundation
- Steel Frame
- Frame Construction
- Composition Roof
- Concrete Siding
Interior Spaces
- 1,802 Sq Ft Home
- 1-Story Property
- Open Floorplan
- Built-In Features
- Vaulted Ceiling
- Ceiling Fan
- Propane Fireplace
- Double Pane Windows
- ENERGY STAR Qualified Windows with Low Emissivity
- Vinyl Clad Windows
- Mud Room
- Great Room with Fireplace
- Home Office
- Laundry Room
Kitchen
- Eat-In Kitchen
- Breakfast Bar
- Range with Range Hood
- Microwave
- Dishwasher
- Kitchen Island
- Stone Countertops
- Disposal
Flooring
- Engineered Wood
- Vinyl
Bedrooms and Bathrooms
- 2 Bedrooms
- Double Master Bedroom
- Linen Closet
- Walk-In Closet
- Double Vanity
- Dual Flush Toilets
- Bathtub with Shower
- Bathtub Includes Tile Surround
Home Security
- Carbon Monoxide Detectors
- Fire and Smoke Detector
Eco-Friendly Details
- Earth Advantage Certified Home
- Sprinklers on Timer
Schools
- Sisters Elementary School
- Sisters Middle School
- Sisters High School
Utilities
- Forced Air Zoned Heating and Cooling System
- Space Heater
- Heating System Uses Propane
- Heat Pump System
- Water Heater
- Phone Available
- Cable TV Available
Listing and Financial Details
- Exclusions: washer, dryer personal items and furnishings
- Legal Lot and Block BD00110 / Lot 9
- Assessor Parcel Number 276889
Community Details
Overview
- Grand Peaks Subdivision
- Electric Vehicle Charging Station
Recreation
- Pickleball Courts
- Park
- Trails
- Snow Removal
Map
Home Values in the Area
Average Home Value in this Area
Tax History
| Year | Tax Paid | Tax Assessment Tax Assessment Total Assessment is a certain percentage of the fair market value that is determined by local assessors to be the total taxable value of land and additions on the property. | Land | Improvement |
|---|---|---|---|---|
| 2024 | $4,796 | $289,650 | -- | -- |
| 2023 | $4,921 | $281,220 | $0 | $0 |
| 2022 | $1,826 | $89,940 | $0 | $0 |
| 2021 | $1,223 | $87,330 | $0 | $0 |
| 2020 | $1,157 | $87,330 | $0 | $0 |
| 2019 | $1,129 | $84,790 | $0 | $0 |
| 2018 | $369 | $27,660 | $0 | $0 |
Property History
| Date | Event | Price | Change | Sq Ft Price |
|---|---|---|---|---|
| 04/25/2025 04/25/25 | For Sale | $950,000 | +49.6% | $527 / Sq Ft |
| 11/10/2021 11/10/21 | Sold | $635,000 | +1.6% | $352 / Sq Ft |
| 02/02/2021 02/02/21 | Pending | -- | -- | -- |
| 01/31/2021 01/31/21 | For Sale | $625,000 | -- | $347 / Sq Ft |
Deed History
| Date | Type | Sale Price | Title Company |
|---|---|---|---|
| Warranty Deed | $634,856 | Deschutes County Title |
Similar Homes in Sisters, OR
Source: Central Oregon Association of REALTORS®
MLS Number: 220200323
APN: 276889
- 390 E Diamond Peak Ave
- 271 E Diamond Peak Ave
- 230 E Diamond Peak Ave Unit 32
- 1151 N Jantzen Ct
- 131 W Clearpine Dr
- 141 W Clearpine Dr
- 1095 N Lavender Ln
- 191 W Clearpine Dr
- 0 Lots A and C Unit 24044762
- 242 W Lundgren Mill Dr
- 69223 Crooked Horseshoe Rd
- 514 Sisters Park Dr Unit 101
- 504 Sisters Park Dr Unit Lot 102
- 595 N Pine St Unit Lot 110
- 0 W Barclay Dr
- 545 N Pine St Unit 107
- 535 N Pine St Unit 106
- 495 N Pine St Unit Lot 156
- 475 N Pine St Unit 158
- 506 W Sapling Ln Unit Lot 46
