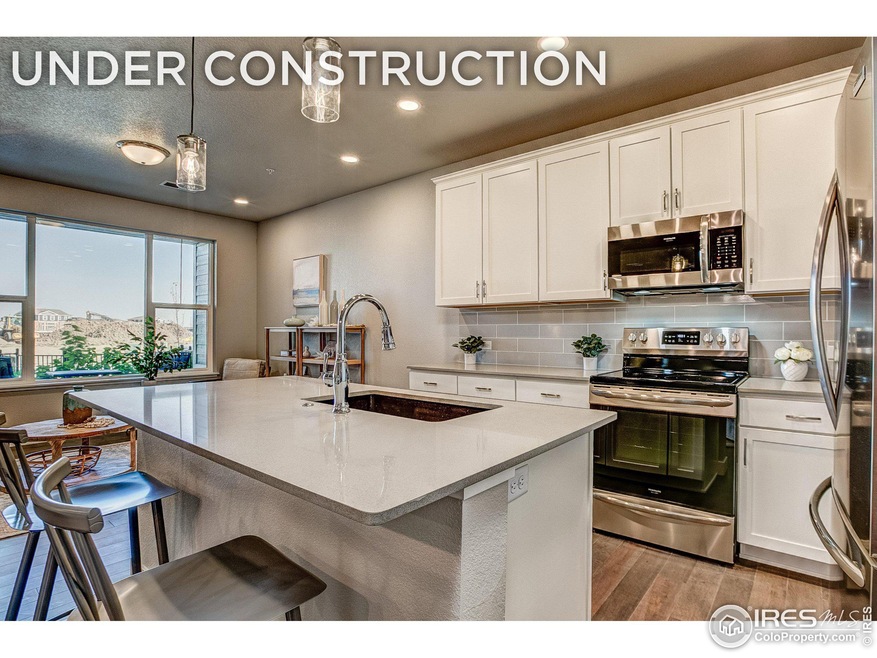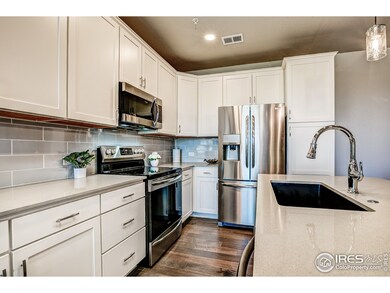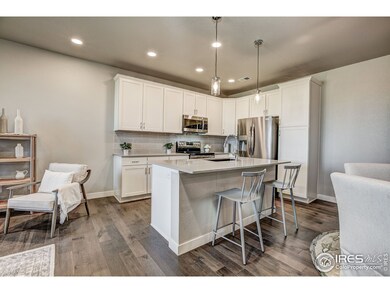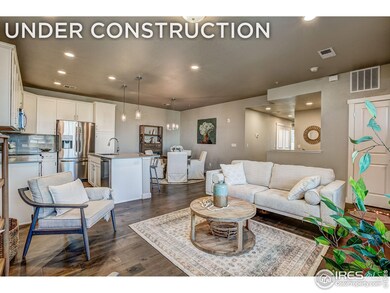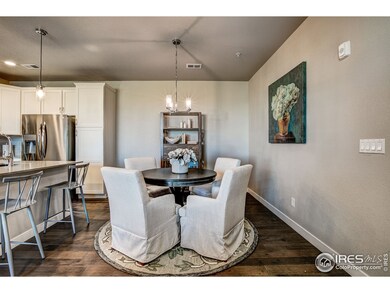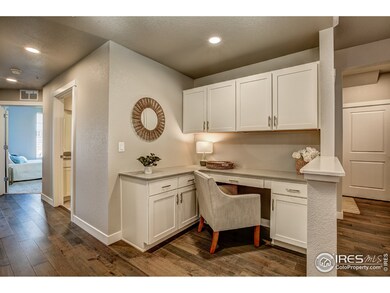
390 High Point Dr Unit 106 Longmont, CO 80504
Highlights
- New Construction
- Open Floorplan
- Clubhouse
- Mead Elementary School Rated A-
- River Nearby
- End Unit
About This Home
As of December 2024Looking for quality, convenience & beauty in your next home? Welcome to Discovery at Highlands at Fox Hill by Landmark Homes.The Cascade floor plan is a ranch style condo featuring a 1 car attached garage, bright & open floor plan, split vanity in primary bath, primary walk-in closet, oversized living room, oversized primary bedroom, primary bath w/ separate dual vanity, walk-in closet, covered porch. Cozy up w/ a book in the flex space & enjoy maintenance-free home ownership.Experience the local lifestyle w/ a complimentary1 year social membership to the private Fox Hill Country Club. Situated just minutes to Main Street Longmont, the St. Vrain Greenway & Union Reservoir. Come see the exceptional luxury interior features: high efficiency furnace, tankless water heater, & gorgeous, designer selected "Luxmark" standard finishes, quartz counters, tile surrounds, stainless appliances, tile floors in baths/laundry, solid doors, & 1 car garage included. Enjoy quality craftsmanship & attainability, in a community conveniently located to shopping, banking, dining, medical facilities, Fox Hills golf course, outdoor recreation, & a light commute to Boulder. Final HOA dues are TBD. Schedule your private tour today! Model open at 255 High Point Dr G #104, Longmont, CO 80504.
Townhouse Details
Home Type
- Townhome
Year Built
- Built in 2024 | New Construction
Lot Details
- End Unit
- No Units Located Below
- Fenced
HOA Fees
- $300 Monthly HOA Fees
Parking
- 1 Car Attached Garage
- Oversized Parking
- Garage Door Opener
Home Design
- Wood Frame Construction
- Composition Roof
- Composition Shingle
- Stone
Interior Spaces
- 1,264 Sq Ft Home
- 1-Story Property
- Open Floorplan
- Ceiling height of 9 feet or more
- Double Pane Windows
- Home Office
Kitchen
- Electric Oven or Range
- Microwave
- Dishwasher
- Kitchen Island
- Disposal
Flooring
- Carpet
- Laminate
Bedrooms and Bathrooms
- 2 Bedrooms
- Walk-In Closet
- Primary bathroom on main floor
- Walk-in Shower
Laundry
- Laundry on main level
- Washer and Dryer Hookup
Accessible Home Design
- Accessible Doors
- No Interior Steps
- Level Entry For Accessibility
- Accessible Entrance
Eco-Friendly Details
- Energy-Efficient HVAC
- Energy-Efficient Thermostat
Outdoor Features
- River Nearby
- Enclosed patio or porch
- Exterior Lighting
Schools
- Mountain View Elementary School
- Trail Ridge Middle School
- Skyline High School
Utilities
- Forced Air Heating and Cooling System
- High Speed Internet
- Satellite Dish
- Cable TV Available
Community Details
Overview
- Association fees include common amenities, trash, snow removal, ground maintenance, management, maintenance structure, water/sewer, hazard insurance
- Built by Landmark Homes
- Highlands At Fox Hills Subdivision
Amenities
- Clubhouse
Recreation
- Community Playground
- Community Pool
- Park
- Hiking Trails
Map
Home Values in the Area
Average Home Value in this Area
Property History
| Date | Event | Price | Change | Sq Ft Price |
|---|---|---|---|---|
| 12/23/2024 12/23/24 | Sold | $454,384 | 0.0% | $359 / Sq Ft |
| 12/05/2024 12/05/24 | Pending | -- | -- | -- |
| 11/27/2024 11/27/24 | Price Changed | $454,384 | 0.0% | $359 / Sq Ft |
| 11/27/2024 11/27/24 | For Sale | $454,384 | -0.5% | $359 / Sq Ft |
| 10/09/2024 10/09/24 | Pending | -- | -- | -- |
| 10/03/2024 10/03/24 | Price Changed | $456,469 | 0.0% | $361 / Sq Ft |
| 10/03/2024 10/03/24 | For Sale | $456,469 | +2.2% | $361 / Sq Ft |
| 06/29/2024 06/29/24 | Pending | -- | -- | -- |
| 04/23/2024 04/23/24 | For Sale | $446,469 | -- | $353 / Sq Ft |
Similar Homes in Longmont, CO
Source: IRES MLS
MLS Number: 1007803
- 235 High Point Dr Unit 103
- 235 High Point Dr Unit 102
- 350 High Point Dr Unit 201
- 285 High Point Dr Unit 102
- 235 High Point Dr Unit 104
- 235 High Point Dr Unit 101
- 0 Hwy Unit RECIR1025423
- 5425 County Road 32 Unit 14
- 5425 County Road 32 Unit 27
- 5425 County Road 32
- 14400 Heritage Dr
- 14390 Heritage Dr
- 14378 Heritage Dr
- 14366 Heritage Dr
- 5700 Ranch St
- 14387 County Road 13
- 5959 Red Barn Ave
- 5959 Red Barn Ave
- 5959 Red Barn Ave
- 5959 Red Barn Ave
