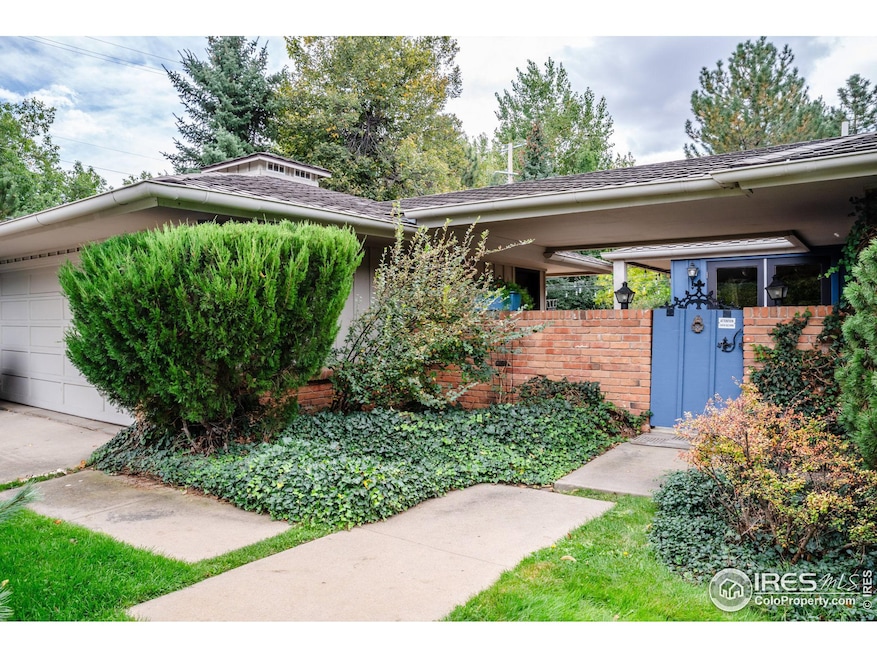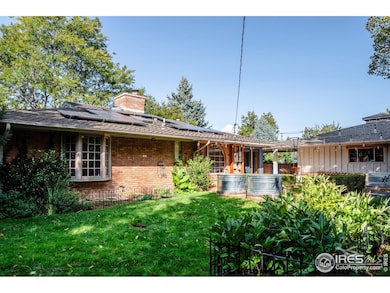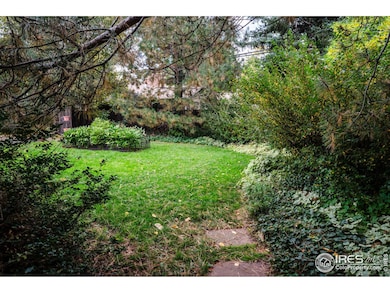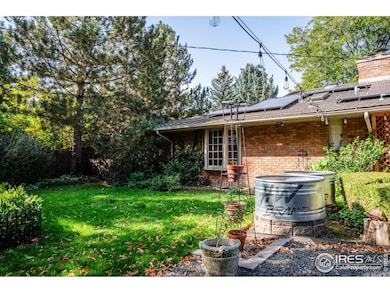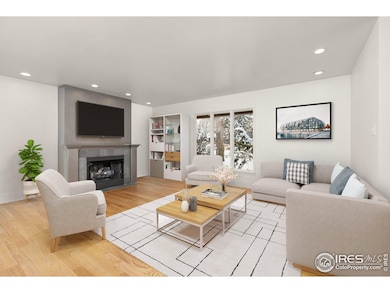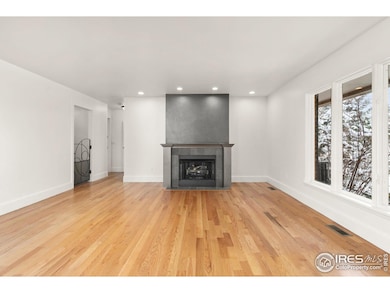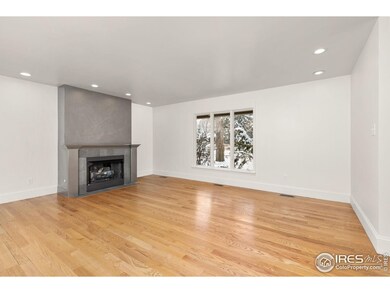
390 Inca Pkwy Boulder, CO 80303
Estimated payment $9,656/month
Highlights
- Multiple Fireplaces
- Wood Flooring
- No HOA
- Eisenhower Elementary School Rated A
- Corner Lot
- 2 Car Detached Garage
About This Home
Rarely available single story ranch with 2000+ square ft. on the main level. 390 Inca Parkway is an exquisite home featuring two master suites. The basement has been ingeniously transformed into an au pair suite or ADU, presenting a separate entrance, a full kitchen, and a private bath for convenience and privacy.This residence embodies comfort and luxury, featuring two master suites and an oversized third bedroom with ample closet space. The spacious layout is perfect for entertaining, with French doors inviting you to a maturely landscaped yard, offering ideal spots for dining al fresco or enjoying a morning coffee.Situated on an expansive .37-acre private corner lot, this home provides a serene retreat from the bustling world. Modern amenities including all new white dove paint, marble countertops, and on-demand hot water enhance the living experience. The kitchen, a culinary haven, showcases two dishwashers, a 6-burner stainless steel Jenn Air stove with ovens, and marble countertops. The thoughtful details continue with steel artist metalwork, including a gate to the lower level, cabinet handles, and exterior railing.The practicality of this home shines through with a fully insulated and newer roof designed to last. Experience a blend of sophistication and functionality in a beautiful Boulder abode. Welcome to a life of refined living at 390 Inca Parkway. Oversized detached garage and fenced yard.
Home Details
Home Type
- Single Family
Est. Annual Taxes
- $9,049
Year Built
- Built in 1962
Lot Details
- 0.38 Acre Lot
- Fenced
- Corner Lot
- Level Lot
- Sprinkler System
Parking
- 2 Car Detached Garage
Home Design
- Dwelling with Rental
- Brick Veneer
- Wood Frame Construction
- Composition Roof
Interior Spaces
- 3,043 Sq Ft Home
- 1-Story Property
- Multiple Fireplaces
- Family Room
- Dining Room
- Wood Flooring
- Basement Fills Entire Space Under The House
Kitchen
- Gas Oven or Range
- Dishwasher
Bedrooms and Bathrooms
- 3 Bedrooms
- In-Law or Guest Suite
Laundry
- Dryer
- Washer
Outdoor Features
- Patio
- Exterior Lighting
Schools
- Eisenhower Elementary School
- Manhattan Middle School
- Fairview High School
Utilities
- Forced Air Heating and Cooling System
Community Details
- No Home Owners Association
- Frasier Meadows Subdivision
Listing and Financial Details
- Assessor Parcel Number R0014941
Map
Home Values in the Area
Average Home Value in this Area
Tax History
| Year | Tax Paid | Tax Assessment Tax Assessment Total Assessment is a certain percentage of the fair market value that is determined by local assessors to be the total taxable value of land and additions on the property. | Land | Improvement |
|---|---|---|---|---|
| 2024 | $8,892 | $102,966 | $65,325 | $37,641 |
| 2023 | $8,892 | $102,966 | $69,010 | $37,641 |
| 2022 | $7,399 | $79,675 | $49,366 | $30,309 |
| 2021 | $7,055 | $81,967 | $50,786 | $31,181 |
| 2020 | $6,475 | $74,389 | $41,399 | $32,990 |
| 2019 | $6,376 | $74,389 | $41,399 | $32,990 |
| 2018 | $6,044 | $69,710 | $38,880 | $30,830 |
| 2017 | $5,855 | $77,069 | $42,984 | $34,085 |
| 2016 | $5,240 | $60,536 | $28,656 | $31,880 |
| 2015 | $4,962 | $47,187 | $21,707 | $25,480 |
| 2014 | $3,298 | $47,187 | $21,707 | $25,480 |
Property History
| Date | Event | Price | Change | Sq Ft Price |
|---|---|---|---|---|
| 02/27/2025 02/27/25 | For Sale | $1,595,000 | +113.0% | $524 / Sq Ft |
| 05/03/2020 05/03/20 | Off Market | $749,000 | -- | -- |
| 02/27/2013 02/27/13 | Sold | $749,000 | -2.1% | $296 / Sq Ft |
| 01/28/2013 01/28/13 | Pending | -- | -- | -- |
| 10/06/2012 10/06/12 | For Sale | $765,000 | -- | $303 / Sq Ft |
Deed History
| Date | Type | Sale Price | Title Company |
|---|---|---|---|
| Warranty Deed | $749,000 | Land Title Guarantee Company | |
| Personal Reps Deed | $310,000 | -- |
Mortgage History
| Date | Status | Loan Amount | Loan Type |
|---|---|---|---|
| Open | $95,000 | Credit Line Revolving | |
| Open | $417,000 | New Conventional |
Similar Homes in Boulder, CO
Source: IRES MLS
MLS Number: 1027251
APN: 1577042-06-001
- 4450 Chippewa Dr
- 330 Hopi Place
- 4062 Pinon Dr
- 4425 Comanche Dr
- 325 Fox Ct
- 255 Kiowa Place
- 385 Erie Dr
- 290 Mohawk Dr
- 500 Mohawk Dr Unit 510
- 200 Fox Dr
- 4500 Baseline Rd Unit 3101
- 4500 Baseline Rd Unit 4104
- 4500 Baseline Rd Unit 4402
- 4500 Baseline Rd Unit 1208
- 560 Mohawk Dr Unit 35
- 550 Mohawk Dr Unit 67
- 4500 Osage Dr
- 80 S 38th St
- 3605 Moorhead Ave
- 3682 Chase Ct
