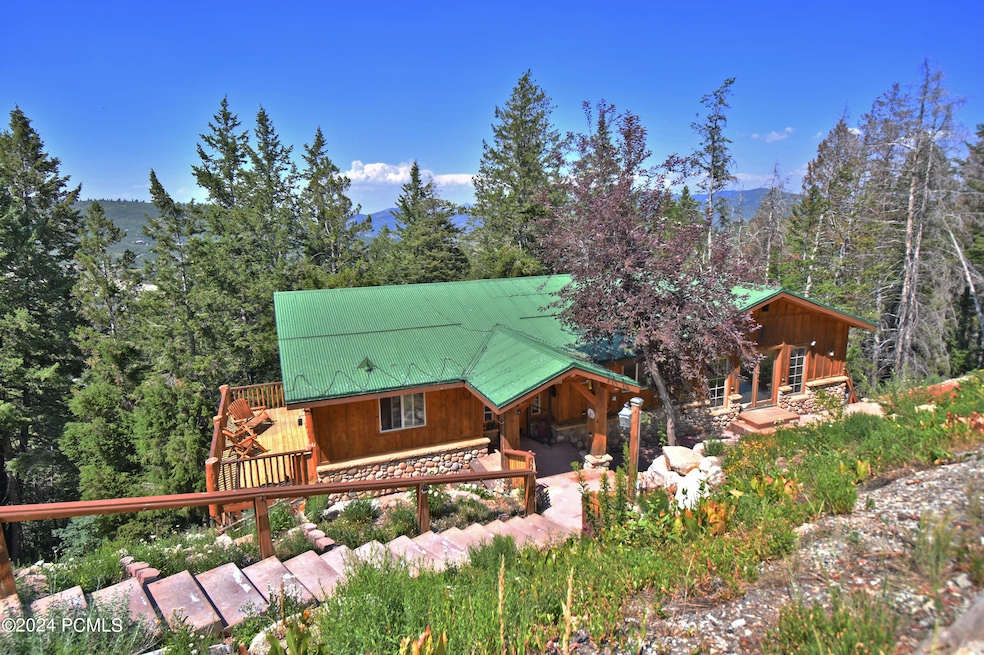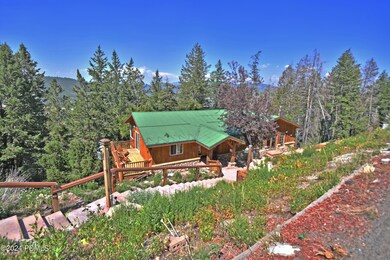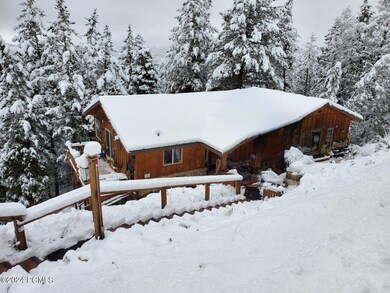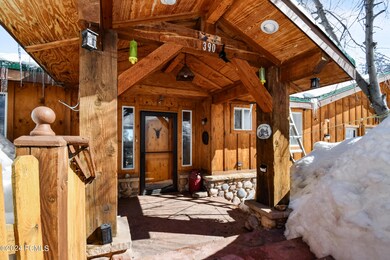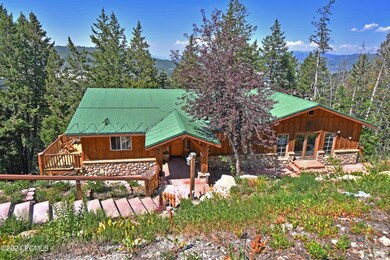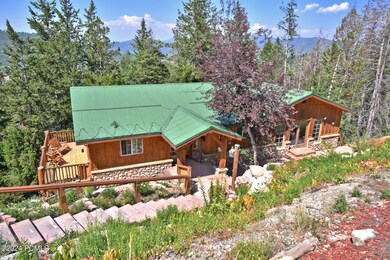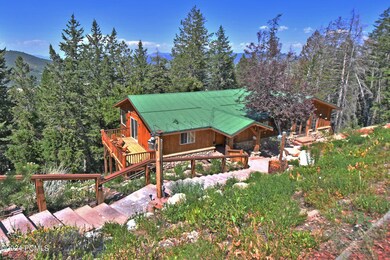
390 Matterhorn Dr Park City, UT 84098
Highlights
- Views of Ski Resort
- Open Floorplan
- Secluded Lot
- Jeremy Ranch Elementary School Rated A
- Deck
- Vaulted Ceiling
About This Home
As of September 2024MOTIVATED SELLER! Very easy to show, call listing agent, Lisa. Great home nestled in the Pine Trees w/ 4 decks, 4BR/4BA, office/den, 2 family rooms & a living room. The main level showcases a great room & an open floor plan making it perfect for both daily living & entertaining. Completing the main level is a BR that may also be used as an office/flex room, a full bath & laundry. On the next level is the master suite, a private deck, walk-in closet & master bath w/ a jetted tub, shower & double vanity. An addl BR w/ a bathroom, office & deck for taking in the inspiring views. The home's lower level hosts an additional BR & a family room w/ a bathroom, storage area, a workshop & another deck. Potential for an apartment w/ separate entrance. Three easily accessible parking spots. Recent upgrades include kitchen cabinets/pull-out pantries/granite countertops, a water heater & water softener replacement in 2019 & a new stove in 2023. Owner installed a sewer pump system & a backup generator. Home is being sold AS-IS & the huge price reduction may be used to address repairs or allow you to work with your contractor to update the home based on your unique requirements. The 0.63-acre lot serves as a gateway to a myriad of recreational possibilities & acts as basecamp for all your mountain adventures, from backcountry skiing, biking, hiking, wildlife, & clean mountain air. You will love living here or using it as a second home/investment property (nightly rentals allowed)! Quick commute to downtown Park City or
SLC & within 30 minutes of the airport. In PARK CITY SCHOOL DISTRICT and close to world-class skiing, shopping, & dining. PHOTOS w/ FURNITURE ARE VIRTUALLY STAGED. Sq footage is provided as a courtesy & was obtained from appraisal. All information herein is deemed reliable but is not guaranteed. Buyer is responsible to verify all listing information including square feet/acreage, to buyer's own satisfaction.
Last Agent to Sell the Property
KW Park City Keller Williams Real Estate Heber Val License #10099365-SA00

Last Buyer's Agent
Non Member Licensee
Non Member
Home Details
Home Type
- Single Family
Est. Annual Taxes
- $3,709
Year Built
- Built in 2000 | Remodeled in 2010
Lot Details
- 0.63 Acre Lot
- South Facing Home
- Southern Exposure
- Landscaped
- Natural State Vegetation
- Secluded Lot
- Many Trees
- Few Trees
HOA Fees
- $4 Monthly HOA Fees
Property Views
- Ski Resort
- Woods
- Trees
- Mountain
Home Design
- Mountain Contemporary Architecture
- Wood Frame Construction
- Metal Roof
- Wood Siding
- Stone Siding
- Concrete Perimeter Foundation
- Stone
Interior Spaces
- 3,283 Sq Ft Home
- Multi-Level Property
- Open Floorplan
- Vaulted Ceiling
- Self Contained Fireplace Unit Or Insert
- Fireplace With Gas Starter
- Great Room
- Family Room
- Formal Dining Room
- Home Office
- Storage
- Fire and Smoke Detector
Kitchen
- Breakfast Bar
- Oven
- Gas Range
- Microwave
- Dishwasher
- Kitchen Island
- Granite Countertops
- Disposal
Flooring
- Wood
- Carpet
- Tile
Bedrooms and Bathrooms
- 4 Bedrooms | 1 Main Level Bedroom
- Walk-In Closet
- In-Law or Guest Suite
- Double Vanity
- Hydromassage or Jetted Bathtub
Laundry
- Laundry Room
- Washer and Electric Dryer Hookup
Parking
- No Garage
- Off-Street Parking
Outdoor Features
- Deck
- Porch
Utilities
- No Cooling
- Forced Air Heating System
- Heating System Uses Natural Gas
- Power Generator
- Natural Gas Connected
- Private Water Source
- Gas Water Heater
- Water Softener is Owned
- Septic Tank
- High Speed Internet
- Phone Available
- Cable TV Available
Listing and Financial Details
- Assessor Parcel Number Su-M-2-75
Community Details
Overview
- Visit Association Website
- Summit Park Subdivision
Recreation
- Trails
Map
Home Values in the Area
Average Home Value in this Area
Property History
| Date | Event | Price | Change | Sq Ft Price |
|---|---|---|---|---|
| 09/09/2024 09/09/24 | Sold | -- | -- | -- |
| 07/29/2024 07/29/24 | For Sale | $850,000 | 0.0% | $259 / Sq Ft |
| 07/26/2024 07/26/24 | Pending | -- | -- | -- |
| 07/10/2024 07/10/24 | Price Changed | $850,000 | -8.1% | $259 / Sq Ft |
| 05/31/2024 05/31/24 | Price Changed | $925,000 | -22.7% | $282 / Sq Ft |
| 05/08/2024 05/08/24 | Price Changed | $1,197,000 | 0.0% | $365 / Sq Ft |
| 05/08/2024 05/08/24 | For Sale | $1,197,000 | -7.7% | $365 / Sq Ft |
| 04/19/2024 04/19/24 | Off Market | -- | -- | -- |
| 04/05/2024 04/05/24 | For Sale | $1,297,000 | 0.0% | $395 / Sq Ft |
| 01/31/2024 01/31/24 | Off Market | -- | -- | -- |
| 01/26/2024 01/26/24 | For Sale | $1,297,000 | -- | $395 / Sq Ft |
Tax History
| Year | Tax Paid | Tax Assessment Tax Assessment Total Assessment is a certain percentage of the fair market value that is determined by local assessors to be the total taxable value of land and additions on the property. | Land | Improvement |
|---|---|---|---|---|
| 2023 | $3,710 | $648,221 | $192,500 | $455,721 |
| 2022 | $2,430 | $375,314 | $71,500 | $303,814 |
| 2021 | $2,610 | $350,289 | $46,475 | $303,814 |
| 2020 | $2,762 | $350,289 | $46,475 | $303,814 |
| 2019 | $2,327 | $281,578 | $35,750 | $245,828 |
| 2018 | $2,327 | $281,578 | $35,750 | $245,828 |
| 2017 | $2,163 | $281,578 | $35,750 | $245,828 |
| 2016 | $1,963 | $237,633 | $25,025 | $212,608 |
| 2015 | $1,943 | $221,892 | $0 | $0 |
| 2013 | $1,383 | $148,808 | $0 | $0 |
Mortgage History
| Date | Status | Loan Amount | Loan Type |
|---|---|---|---|
| Open | $112,997 | New Conventional | |
| Open | $766,250 | New Conventional | |
| Previous Owner | $1,233,562 | FHA | |
| Previous Owner | $347,060 | VA | |
| Previous Owner | $80,000 | Unknown | |
| Previous Owner | $65,000 | Future Advance Clause Open End Mortgage | |
| Previous Owner | $277,463 | VA | |
| Previous Owner | $500,000 | New Conventional |
Deed History
| Date | Type | Sale Price | Title Company |
|---|---|---|---|
| Warranty Deed | -- | Chicago Title | |
| Interfamily Deed Transfer | -- | Accommodation | |
| Interfamily Deed Transfer | -- | Meridian Title Co | |
| Interfamily Deed Transfer | -- | -- | |
| Special Warranty Deed | -- | -- | |
| Trustee Deed | $450,000 | Inwest Title | |
| Quit Claim Deed | -- | None Available | |
| Quit Claim Deed | -- | None Available |
Similar Homes in Park City, UT
Source: Park City Board of REALTORS®
MLS Number: 12400288
APN: SU-M-2-75
- 475 Matterhorn Dr Unit 124
- 475 Matterhorn Dr
- 70 Matterhorn Dr
- 415 Matterhorn Dr Unit 138
- 60 Matterhorn Dr
- 115 Saint Moritz Terrace
- 255 Paradise Rd
- 156 Lower Evergreen Dr Unit 8
- 156 Lower Evergreen Dr
- 385 Upper Evergreen Dr
- 385 Upper Evergreen Dr Unit I-86
- 395 Upper Evergreen Dr Unit I-87
- 625 Matterhorn Dr Unit 109
- 625 Matterhorn Dr
- 7352 Pine Ridge Dr
- 7141 Canyon Dr
- 7236 Ridge Way
- 470 Upper Evergreen
- 360 Parkview Dr Unit 74-A
- 360 Parkview Dr
