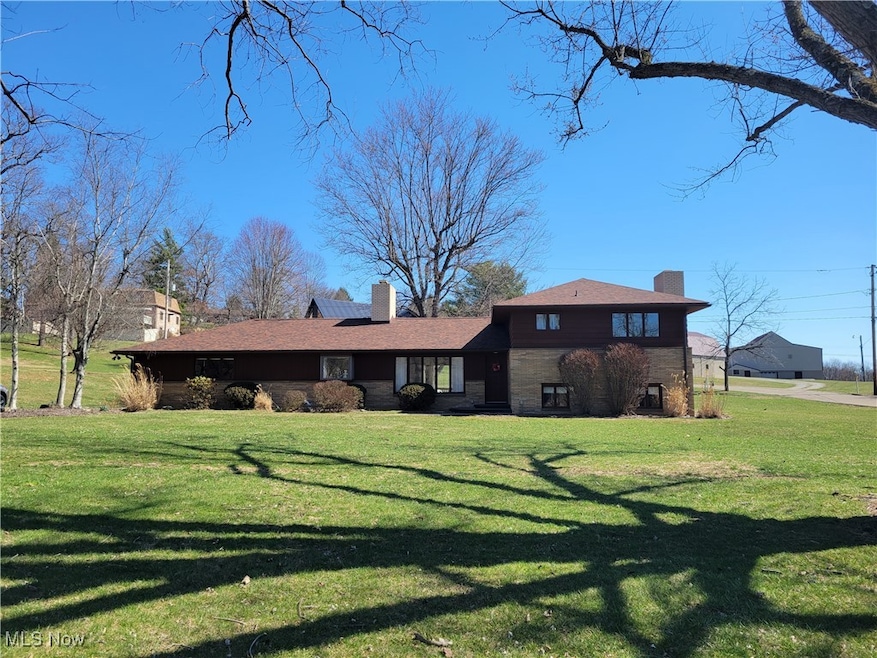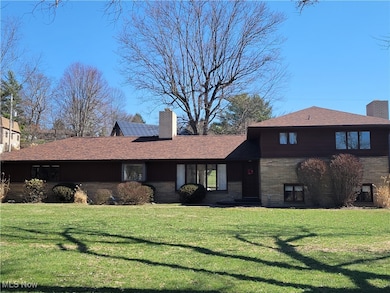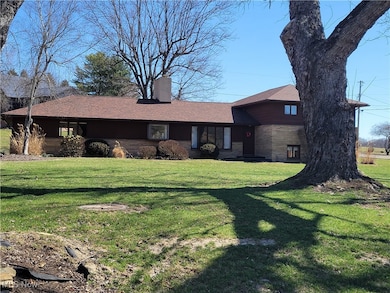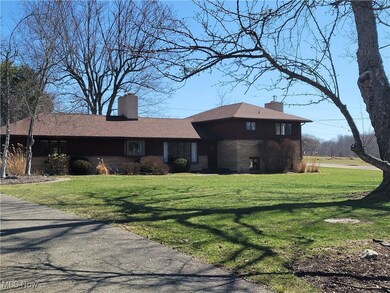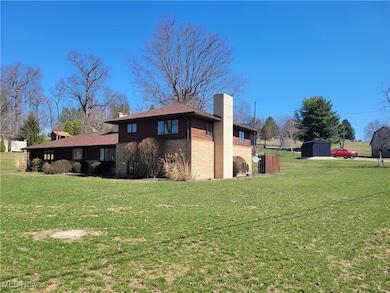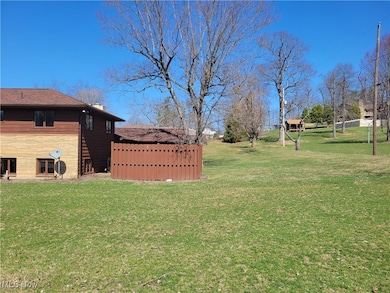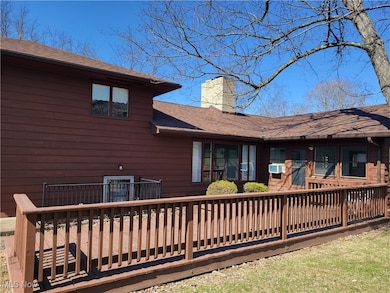
Estimated payment $1,872/month
Highlights
- Popular Property
- Living Room with Fireplace
- Front Porch
- Deck
- No HOA
- 2 Car Attached Garage
About This Home
Come view your new home in this highly desired neighborhood of Oak Park. Just outside of town but close to all amenities and Harrison Hills High School. So much room in this tri-level home from the living room with welcoming fireplace and plenty of light from front and rear windows, kitchen with bay window and lots of cabinets as well as a breakfast nook, dining room and a 3 season room to have your morning coffee and enjoy the peace and quiet, with beamed ceilings and ceiling fan. Off this room is a large, 28 foot deck perfect for grilling and entertaining. Upstairs are 3 bedroom, master with its own bath and additional full bath with double sinks and 2 guest bedrms. Then there's the lower level with a 32 x 20 foot family room for all your indoor entertaining needs. What a great place for the children with tons of additional storage. You can continue the entertaining from the walkout to the rear deck. And if the main floor living rm and sunroom provide all the entertainment space needed, the lower level would make a wonderful, private master suite with room to add bathroom/laundry. The basement level holds the laundry area, room with furnace, electric and hot water heater and there's a 3rd bathroom. Recent updates are rear deck and redwood siding painted in 2022, new roof, gutters, down spouts, gutter guards 2021, 200 amp electric 2021, hot water tank 2018. Living room, dining room and hallway have been recently painted. Home has paved drive way and 2 car attached garage. This home has it all, very spacious, desirable neighborhood, and all of the major updates have been done. Bring your ideas and make this your home. Call today to view.
Listing Agent
Sulek & Experts Real Estate Brokerage Email: rayeanncampbell13@gmail.com 740-391-8347 License #2005013993
Home Details
Home Type
- Single Family
Est. Annual Taxes
- $2,377
Year Built
- Built in 1960
Lot Details
- 0.82 Acre Lot
- 05-0001682.000
Parking
- 2 Car Attached Garage
Home Design
- Split Level Home
- Brick Exterior Construction
- Block Foundation
- Fiberglass Roof
- Asphalt Roof
- Redwood Siding
Interior Spaces
- 3-Story Property
- Wood Burning Fireplace
- Gas Fireplace
- Living Room with Fireplace
- 2 Fireplaces
Kitchen
- Built-In Oven
- Range
- Freezer
- Dishwasher
Bedrooms and Bathrooms
- 3 Bedrooms
- 3 Full Bathrooms
Partially Finished Basement
- Basement Fills Entire Space Under The House
- Fireplace in Basement
- Laundry in Basement
Outdoor Features
- Deck
- Front Porch
Utilities
- Forced Air Heating and Cooling System
- Heating System Uses Gas
Community Details
- No Home Owners Association
- Oak Park Subdivision
Listing and Financial Details
- Assessor Parcel Number 05-0001681.000
Map
Home Values in the Area
Average Home Value in this Area
Tax History
| Year | Tax Paid | Tax Assessment Tax Assessment Total Assessment is a certain percentage of the fair market value that is determined by local assessors to be the total taxable value of land and additions on the property. | Land | Improvement |
|---|---|---|---|---|
| 2024 | $2,077 | $52,270 | $6,650 | $45,620 |
| 2023 | $2,077 | $52,270 | $6,650 | $45,620 |
| 2022 | $1,923 | $45,280 | $4,360 | $40,920 |
| 2021 | $1,819 | $45,280 | $4,360 | $40,920 |
| 2020 | $1,813 | $45,280 | $4,360 | $40,920 |
| 2019 | $1,199 | $38,370 | $3,700 | $34,670 |
| 2018 | $1,199 | $38,370 | $3,700 | $34,670 |
| 2017 | $1,213 | $38,370 | $3,700 | $34,670 |
| 2016 | $1,157 | $35,080 | $3,510 | $31,570 |
| 2015 | $1,535 | $35,080 | $3,510 | $31,570 |
| 2014 | $918 | $33,860 | $3,190 | $30,670 |
| 2013 | $918 | $33,860 | $3,190 | $30,670 |
Property History
| Date | Event | Price | Change | Sq Ft Price |
|---|---|---|---|---|
| 04/10/2025 04/10/25 | Price Changed | $299,900 | -1.3% | $129 / Sq Ft |
| 03/24/2025 03/24/25 | For Sale | $303,999 | -- | $131 / Sq Ft |
Deed History
| Date | Type | Sale Price | Title Company |
|---|---|---|---|
| Warranty Deed | $104,000 | None Available | |
| Deed | -- | -- |
Mortgage History
| Date | Status | Loan Amount | Loan Type |
|---|---|---|---|
| Previous Owner | $51,000 | Credit Line Revolving |
Similar Homes in Cadiz, OH
Source: MLS Now
MLS Number: 5107641
APN: 05-0001681.000
- 419 Saint Clair Ave
- 156 Locust Ln
- 532 E Market St
- 166 S Ohio St
- 150 E South St
- 535 Grant St
- 0 Harrison Ave
- 717 Grant St
- 104 Broadview Dr
- 123 Broadview Dr
- 207 Maplewood Dr
- 101 Butternut Ln
- 647 Mccready Ave
- 614 Kerr Ave
- 80500 Croskey Rd
- 39000 Lees Run Rd
- 84870 Toot Rd
- 75711 16th Rd
- 243 Hagan St
- 142 W Main St
