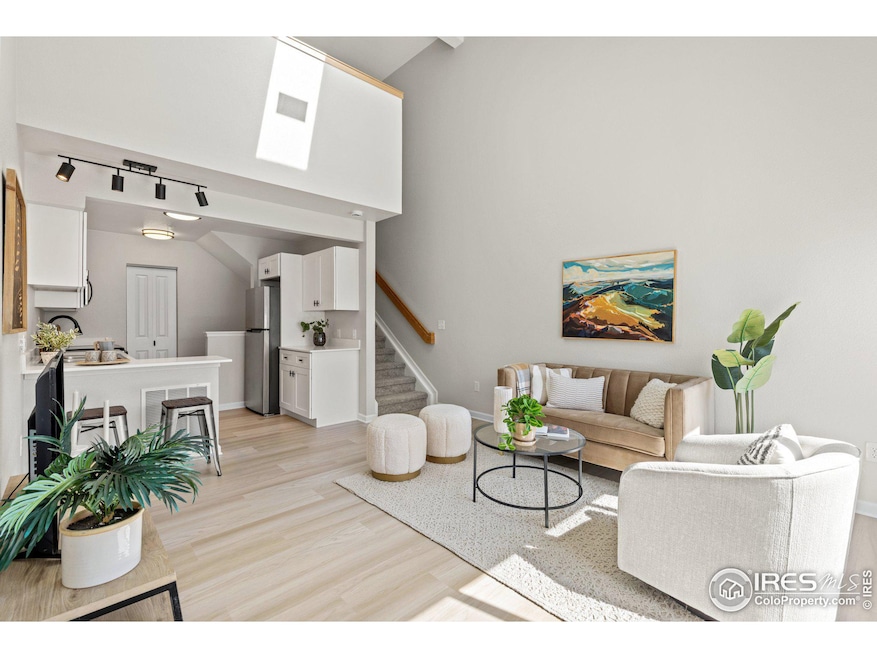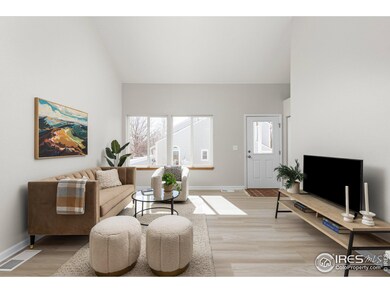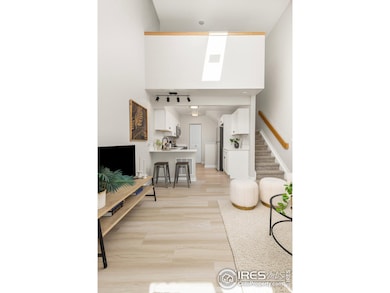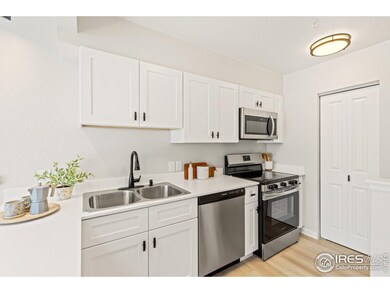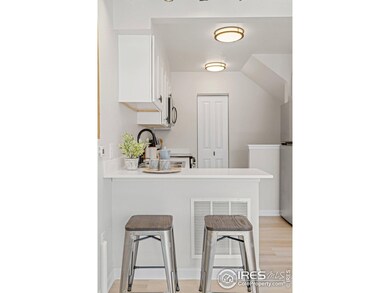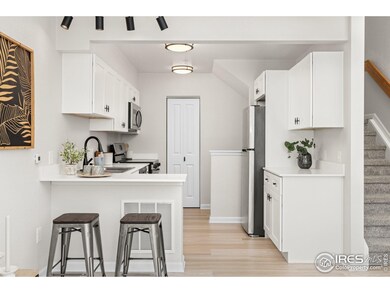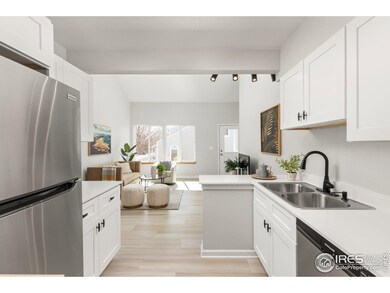
$397,000
- 2 Beds
- 2 Baths
- 1,077 Sq Ft
- 378 Owl Dr
- Unit 56
- Louisville, CO
Charming 2-Bedroom, 2-Bath Townhome with Attached Garage in the Heart of Desirable Louisville!Welcome to low-maintenance living in one of Colorado’s most sought-after communities. This light-filled 2-bedroom, 2-full bath townhome features an attached 1-car garage and a flexible floor plan—ideal for first-time homebuyers, downsizers, or investors seeking a strong rental
Brianna Felz Sellstate Altitude Property Group
