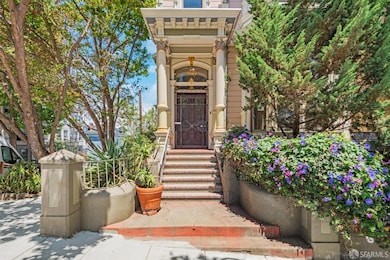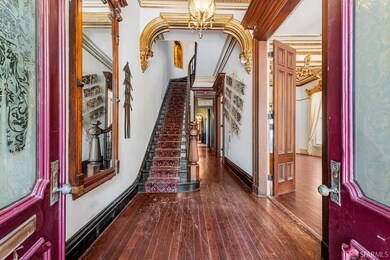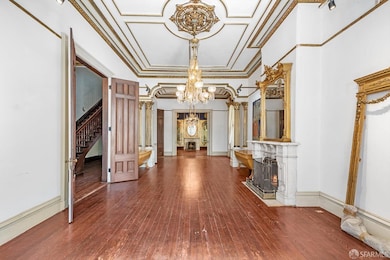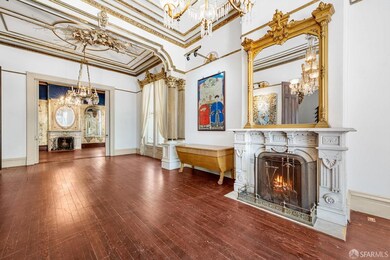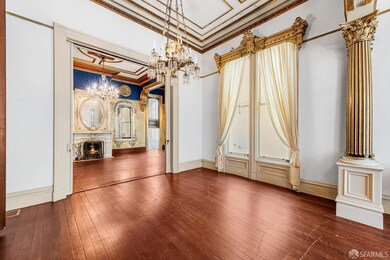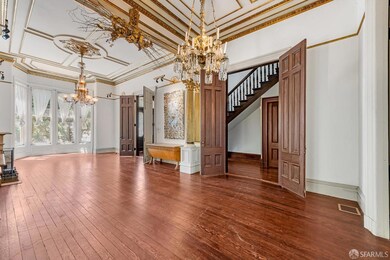
390 Page St San Francisco, CA 94102
Hayes Valley NeighborhoodHighlights
- Views of Golden Gate Bridge
- Cathedral Ceiling
- Main Floor Bedroom
- Fireplace in Primary Bedroom
- Wood Flooring
- 1-minute walk to Daniel E. Koshland Community Park
About This Home
As of January 2025Welcome to the Gatewood-Keane Mansion, where history meets unparalleled elegance. Located at 390 Page St, this ca. 1875 Italianate Victorian residence was meticulously restored between 1982 & 1994 by the late artist William Gatewood, his family & friends. Nestled in the heart of the city on a corner lot, this absolutely spectacular home is a testament to architectural grandeur & timeless beauty. Step into a world of refined luxury as you enter through the grand facade & are greeted with walls & 13' ceilings adorned with intricate trompe l'oeil detailing. From the moment you cross the threshold, you'll be captivated by the exquisite craftsmanship & attention to detail that graces every corner of this magnificent historic home. Marvel at the stained glass windows filtering soft, colorful light into opulent interiors, where Corinthian columns stand tall amidst soaring ceilings adorned with elaborate chandeliers & huge original medallions. The oversized parlors are lavishly decorated in gold leaf & feature ornate hand-painted detailing. Each room boasts grand proportions, offering an unparalleled sense of space & sophistication. This architectural masterpiece w 9 fireplaces awaits your personal touch, with a large main residence & two downstairs units providing instant rental income.
Home Details
Home Type
- Single Family
Year Built
- Built in 1875
Lot Details
- 3,255 Sq Ft Lot
- South Facing Home
- Corner Lot
- Property is zoned RM2
Property Views
- Bay
- Golden Gate Bridge
- San Francisco
- Downtown
Home Design
- Victorian Architecture
- Brick Exterior Construction
- Shingle Roof
- Wood Siding
Interior Spaces
- 4,522 Sq Ft Home
- Cathedral Ceiling
- Bay Window
- Formal Entry
- Great Room
- Living Room with Fireplace
- Dining Room with Fireplace
- 9 Fireplaces
- Formal Dining Room
- Bonus Room
- Storage
- Free-Standing Gas Oven
- Attic
Flooring
- Wood
- Carpet
- Laminate
- Tile
Bedrooms and Bathrooms
- Main Floor Bedroom
- Fireplace in Primary Bedroom
- In-Law or Guest Suite
Laundry
- Laundry Room
- Laundry on upper level
- Dryer
- Washer
Utilities
- Central Heating
- Heating System Uses Gas
- Heating System Uses Natural Gas
- Natural Gas Connected
- Cable TV Available
Listing and Financial Details
- Assessor Parcel Number 0840-028
Map
Home Values in the Area
Average Home Value in this Area
Property History
| Date | Event | Price | Change | Sq Ft Price |
|---|---|---|---|---|
| 01/31/2025 01/31/25 | Sold | $2,850,000 | -12.3% | $630 / Sq Ft |
| 10/25/2024 10/25/24 | Pending | -- | -- | -- |
| 10/14/2024 10/14/24 | For Sale | $3,250,000 | +14.0% | $719 / Sq Ft |
| 10/10/2024 10/10/24 | Off Market | $2,850,000 | -- | -- |
| 09/19/2024 09/19/24 | Price Changed | $3,250,000 | -11.0% | $719 / Sq Ft |
| 08/27/2024 08/27/24 | Price Changed | $3,650,000 | -8.6% | $807 / Sq Ft |
| 07/10/2024 07/10/24 | For Sale | $3,995,000 | -- | $883 / Sq Ft |
Similar Homes in San Francisco, CA
Source: San Francisco Association of REALTORS® MLS
MLS Number: 424038699
- 479 Oak St
- 511 Buchanan St
- 476 Hickory St
- 522 Hickory St
- 619 Oak St
- 305 Oak St
- 219 Lily St
- 383 Haight St
- 580 Hayes St Unit 202
- 426 Fillmore St Unit A
- 814 Hayes St Unit 2
- 614 Fillmore St
- 73 Waller St
- 500 Haight St
- 8 Octavia St Unit 404
- 1886 Market St
- 190 Hermann St
- 450 Hayes St Unit 2A
- 450 Hayes St Unit TH4
- 533 Haight St

