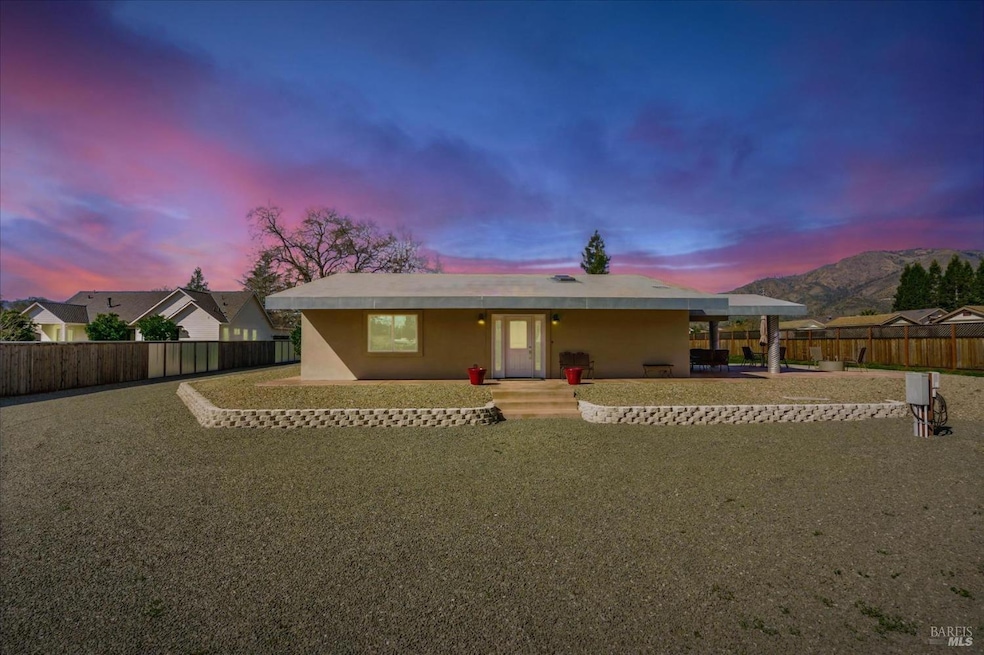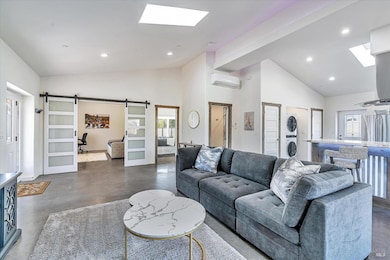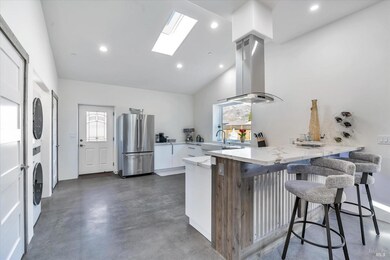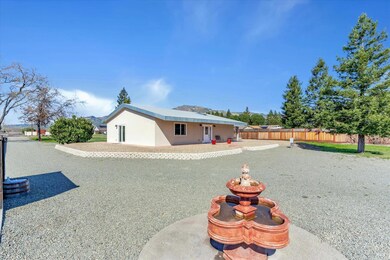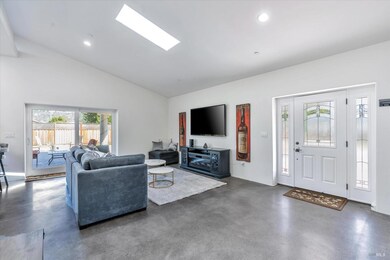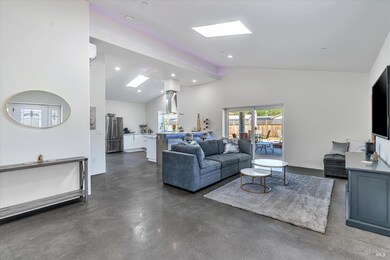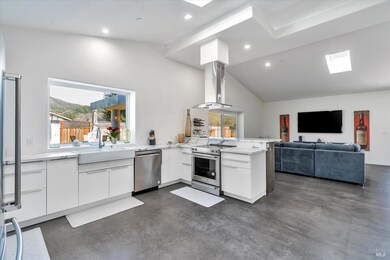
390 Treehaven Ln Kenwood, CA 95452
Estimated payment $8,263/month
Highlights
- Horses Allowed On Property
- New Construction
- Custom Home
- Kenwood Elementary School Rated A-
- RV Access or Parking
- 1.16 Acre Lot
About This Home
Stunning BRAND NEW Modern Home awaits YOU on 1.16 acres in the HEART of wine country! Using ICF construction, this State of the Art home is SUPER energy efficient with 13 inch walls & FIRE SAFE! No wood used. It lives large with high ceilings, an open floor plan & covered patio to take in Mt. Hood & Sugarloaf views. The kitchen has stunning quartz counters, pantry & SS appliances. Remote controlled skylights & accent beam lights set the mood. Huge primary suite w/SPA bathroom. PLUS- Water, natural gas & power is all ONSITE for a 2nd main residence ready to build. No split needed! EV charger. Surrounded by Lovely mountain views (3 state parks) & vineyards this is Wine Country living at it's finest. Scenic Hwy 12 winds thru charming Kenwood, Glen Ellen & Sonoma & rivals the Tuscan hills in Italy. Treehaven lane is a Hidden Gem, tucked away in the BEST part of Kenwood. Just a short Stroll to the coffee shop, multiple wineries & great dining. 20 mins to Sonoma, 45 mins to ocean, 1 hr to SFO! Super convenient location. Bring your dreams & build your forever home while living in the cottage or plant a vineyard, garden or bring your animals. HURRY..Lots of this size are RARE and seldom offered in this much loved area.
Home Details
Home Type
- Single Family
Est. Annual Taxes
- $5,859
Year Built
- Built in 2024 | New Construction
Lot Details
- 1.16 Acre Lot
- Poultry Coop
- Fenced For Horses
- Private Lot
- Orchard
Property Views
- Vineyard
- Ridge
- Mountain
- Hills
Home Design
- Custom Home
- Contemporary Architecture
- Cottage
- Slab Foundation
- Blown Fiberglass Insulation
- Fiber Cement Roof
- Concrete Perimeter Foundation
Interior Spaces
- 1,360 Sq Ft Home
- 1-Story Property
- Cathedral Ceiling
- Ceiling Fan
- Skylights
- ENERGY STAR Qualified Windows
- Great Room
- Family Room
Kitchen
- Breakfast Bar
- Walk-In Pantry
- Self-Cleaning Oven
- Free-Standing Electric Range
- Range Hood
- Dishwasher
- Kitchen Island
- Synthetic Countertops
- Disposal
Flooring
- Concrete
- Tile
Bedrooms and Bathrooms
- 2 Bedrooms
- Retreat
- Walk-In Closet
- 2 Full Bathrooms
- Quartz Bathroom Countertops
- Tile Bathroom Countertop
- Low Flow Toliet
- Soaking Tub
- Separate Shower
- Solar Tube
Laundry
- Laundry in Kitchen
- Stacked Washer and Dryer
Parking
- 20 Open Parking Spaces
- 20 Parking Spaces
- Electric Vehicle Home Charger
- Guest Parking
- RV Access or Parking
Eco-Friendly Details
- Green Roof
- Energy-Efficient Appliances
- Energy-Efficient Construction
- Energy-Efficient Lighting
- Energy-Efficient Insulation
- Energy-Efficient Thermostat
Farming
- Vineyard
- Livestock
Utilities
- Multiple cooling system units
- Central Heating and Cooling System
- Cooling System Powered By Renewable Energy
- Ductless Heating Or Cooling System
- Multiple Heating Units
- Underground Utilities
- 220 Volts in Kitchen
- Natural Gas Connected
- Well
- ENERGY STAR Qualified Water Heater
- Septic System
- High Speed Internet
Additional Features
- Covered patio or porch
- Horses Allowed On Property
Community Details
- No Home Owners Association
- Net Lease
Listing and Financial Details
- Assessor Parcel Number 050-162-057-000
Map
Home Values in the Area
Average Home Value in this Area
Tax History
| Year | Tax Paid | Tax Assessment Tax Assessment Total Assessment is a certain percentage of the fair market value that is determined by local assessors to be the total taxable value of land and additions on the property. | Land | Improvement |
|---|---|---|---|---|
| 2023 | $5,859 | $496,404 | $496,404 | $0 |
| 2022 | $5,371 | $486,671 | $486,671 | $0 |
| 2021 | $5,151 | $477,129 | $477,129 | $0 |
| 2020 | $5,134 | $472,237 | $472,237 | $0 |
| 2019 | $5,092 | $462,978 | $462,978 | $0 |
| 2018 | $5,050 | $453,900 | $453,900 | $0 |
| 2017 | $3,509 | $309,910 | $43,985 | $265,925 |
| 2016 | $3,475 | $303,834 | $43,123 | $260,711 |
| 2015 | $3,364 | $299,271 | $42,476 | $256,795 |
| 2014 | $3,239 | $293,409 | $41,644 | $251,765 |
Property History
| Date | Event | Price | Change | Sq Ft Price |
|---|---|---|---|---|
| 03/04/2025 03/04/25 | Price Changed | $1,392,900 | -0.2% | $1,024 / Sq Ft |
| 02/22/2025 02/22/25 | For Sale | $1,395,000 | -- | $1,026 / Sq Ft |
Deed History
| Date | Type | Sale Price | Title Company |
|---|---|---|---|
| Grant Deed | -- | None Available | |
| Grant Deed | $1,112,000 | Fidelity National Title Co | |
| Grant Deed | -- | New Century Title Co | |
| Interfamily Deed Transfer | -- | First American Title Co | |
| Interfamily Deed Transfer | -- | -- | |
| Interfamily Deed Transfer | -- | North American Title Company |
Mortgage History
| Date | Status | Loan Amount | Loan Type |
|---|---|---|---|
| Previous Owner | $530,000 | Negative Amortization | |
| Previous Owner | $500,000 | Unknown | |
| Previous Owner | $360,000 | Unknown | |
| Previous Owner | $15,583 | Unknown | |
| Previous Owner | $299,000 | Unknown | |
| Previous Owner | $265,250 | No Value Available | |
| Previous Owner | $30,000 | Credit Line Revolving | |
| Previous Owner | $226,500 | Unknown | |
| Previous Owner | $203,150 | No Value Available |
Similar Home in Kenwood, CA
Source: MetroList
MLS Number: 325015096
APN: 050-162-057
- 650 Kenilworth Ave
- 8960 Sonoma Hwy
- 8824 Egg Farm Ln
- 8099 Sonoma Hwy
- 115 Libby Ave
- 10141 Highway 12
- 8545 Sonoma Hwy
- 1460 Lawndale Rd
- 1890 Lawndale Rd
- 8852 Hood Mountain Cir
- 8151 Oakmont Dr
- 348 Singing Brook Cir
- 1000 Adobe Canyon Rd
- 338 Singing Brook Cir
- 357 Singing Brook Cir
- 330 Singing Brook Cir
- 413 Crestridge Place
- 365 Twin Lakes Dr
- 7889 Oakmont Dr
- 301 Twin Lakes Dr Unit CA
