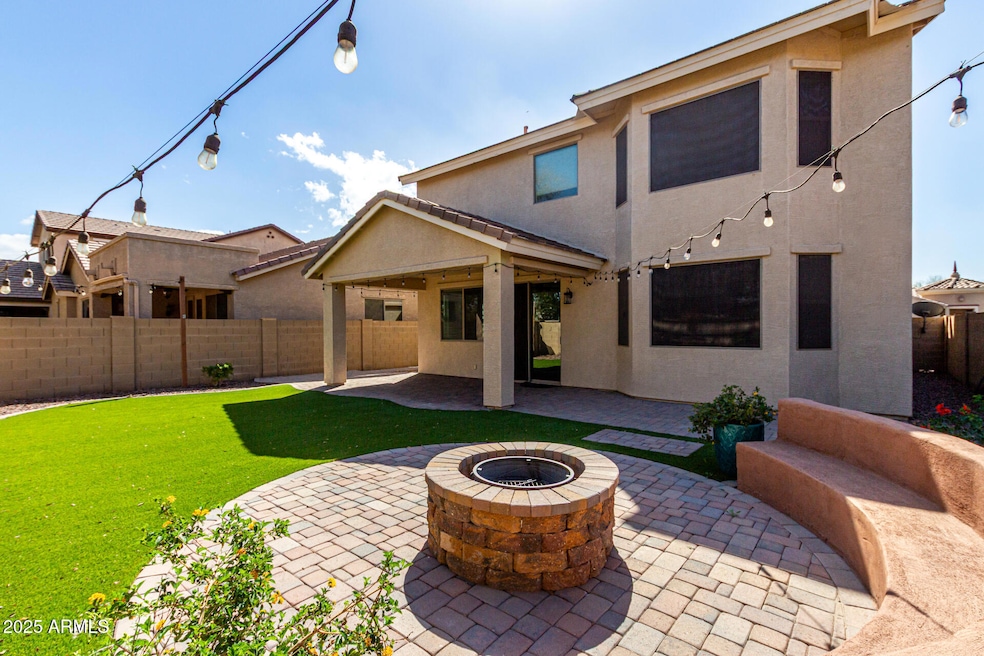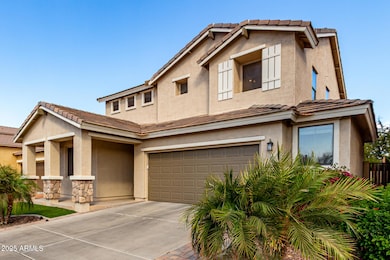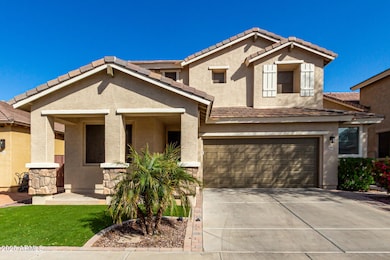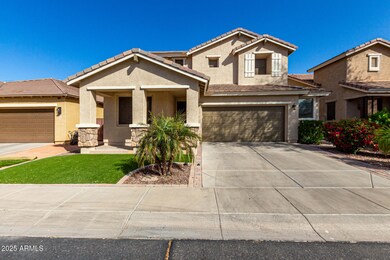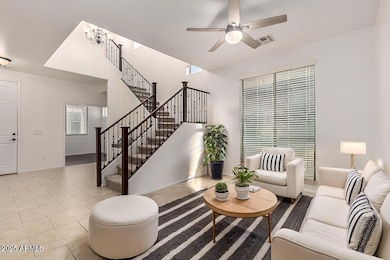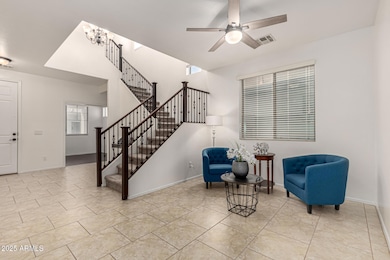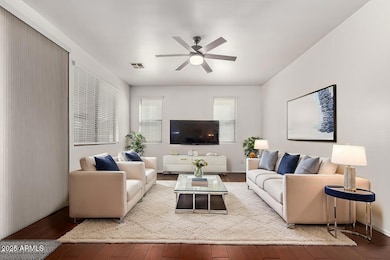
390 W Wisteria Place Chandler, AZ 85248
Ocotillo NeighborhoodEstimated payment $3,685/month
Highlights
- Santa Fe Architecture
- Granite Countertops
- Double Pane Windows
- Basha Elementary School Rated A
- Eat-In Kitchen
- Dual Vanity Sinks in Primary Bathroom
About This Home
Welcome to this charming home with 4 bed/2.5 bath plus office and a formal dining room in the highly sought-after Village at Dobson Crossing. Walking distance from highly rated Hamilton High school. Thoughtfully updated, this residence features an open-concept living and dining area, creating a warm and inviting space for entertaining. The kitchen boasts quartz countertops, stainless steel appliances, and a gas range.
Key updates include a new AC (2022), Water heater ( 2022) new carpet (2022), new RO (2025) & watersoftner(2024) and a freshly painted interior and exterior, new quartz countertops & backsplash, both full bathrooms remodeled in 2022.
The spacious master suite offers a luxurious walk-in shower and a generous walk-in closet. Step outside to enjoy the covered patio and beautifully landscaped low maintaincebackyard with turf. Located in the highly rated A+ Chandler School District, this home is minutes from Intel, Wells Fargo,top-tier shopping, and dining. Don't miss out on this incredible opportunity!
Home Details
Home Type
- Single Family
Est. Annual Taxes
- $2,335
Year Built
- Built in 2009
Lot Details
- 4,997 Sq Ft Lot
- Artificial Turf
- Front and Back Yard Sprinklers
HOA Fees
- $98 Monthly HOA Fees
Parking
- 3 Open Parking Spaces
- 2 Car Garage
- Electric Vehicle Home Charger
Home Design
- Santa Fe Architecture
- Wood Frame Construction
- Tile Roof
- Stucco
Interior Spaces
- 2,414 Sq Ft Home
- 2-Story Property
- Double Pane Windows
Kitchen
- Eat-In Kitchen
- Built-In Microwave
- Kitchen Island
- Granite Countertops
Flooring
- Carpet
- Tile
Bedrooms and Bathrooms
- 4 Bedrooms
- Primary Bathroom is a Full Bathroom
- 2.5 Bathrooms
- Dual Vanity Sinks in Primary Bathroom
Eco-Friendly Details
- ENERGY STAR Qualified Equipment
Schools
- Basha Elementary School
- Bogle Junior High School
- Hamilton High School
Utilities
- Cooling Available
- Heating Available
- Water Softener
Listing and Financial Details
- Tax Lot 14
- Assessor Parcel Number 303-87-471
Community Details
Overview
- Association fees include (see remarks)
- Aam Management Association, Phone Number (602) 906-4940
- Built by Blandford
- Village At Dobson Crossing Subdivision
- FHA/VA Approved Complex
Recreation
- Community Playground
- Bike Trail
Map
Home Values in the Area
Average Home Value in this Area
Tax History
| Year | Tax Paid | Tax Assessment Tax Assessment Total Assessment is a certain percentage of the fair market value that is determined by local assessors to be the total taxable value of land and additions on the property. | Land | Improvement |
|---|---|---|---|---|
| 2025 | $2,335 | $30,393 | -- | -- |
| 2024 | $2,287 | $28,946 | -- | -- |
| 2023 | $2,287 | $43,530 | $8,700 | $34,830 |
| 2022 | $2,206 | $31,780 | $6,350 | $25,430 |
| 2021 | $2,313 | $30,220 | $6,040 | $24,180 |
| 2020 | $2,302 | $27,860 | $5,570 | $22,290 |
| 2019 | $2,214 | $27,320 | $5,460 | $21,860 |
| 2018 | $2,144 | $26,110 | $5,220 | $20,890 |
| 2017 | $1,998 | $24,820 | $4,960 | $19,860 |
| 2016 | $1,925 | $24,910 | $4,980 | $19,930 |
| 2015 | $1,865 | $23,280 | $4,650 | $18,630 |
Property History
| Date | Event | Price | Change | Sq Ft Price |
|---|---|---|---|---|
| 04/08/2025 04/08/25 | Price Changed | $609,000 | -4.7% | $252 / Sq Ft |
| 03/20/2025 03/20/25 | Price Changed | $639,000 | -1.5% | $265 / Sq Ft |
| 03/07/2025 03/07/25 | For Sale | $649,000 | 0.0% | $269 / Sq Ft |
| 03/07/2025 03/07/25 | Price Changed | $649,000 | -- | $269 / Sq Ft |
Deed History
| Date | Type | Sale Price | Title Company |
|---|---|---|---|
| Interfamily Deed Transfer | -- | Grand Canyon Title Agency In | |
| Interfamily Deed Transfer | -- | Old Republic Title Agency | |
| Special Warranty Deed | $226,582 | Old Republic Title Agency | |
| Cash Sale Deed | $2,838,000 | First American Title Insuran |
Mortgage History
| Date | Status | Loan Amount | Loan Type |
|---|---|---|---|
| Open | $170,000 | New Conventional | |
| Closed | $179,051 | New Conventional | |
| Closed | $212,500 | New Conventional | |
| Previous Owner | $222,477 | FHA |
Similar Homes in the area
Source: Arizona Regional Multiple Listing Service (ARMLS)
MLS Number: 6826621
APN: 303-87-471
- 280 W Wisteria Place
- 455 W Honeysuckle Dr
- 3103 S Dakota Place
- 250 W Queen Creek Rd Unit 206
- 250 W Queen Creek Rd Unit 240
- 250 W Queen Creek Rd Unit 229
- 3331 S Vine St
- 705 W Queen Creek Rd Unit 2126
- 705 W Queen Creek Rd Unit 2078
- 705 W Queen Creek Rd Unit 1154
- 705 W Queen Creek Rd Unit 1201
- 705 W Queen Creek Rd Unit 2158
- 705 W Queen Creek Rd Unit 1059
- 705 W Queen Creek Rd Unit 2006
- 285 W Goldfinch Way
- 3411 S Vine St
- 723 W Canary Way
- 141 W Roadrunner Dr
- 2662 S Iowa St
- 203 W Raven Dr
