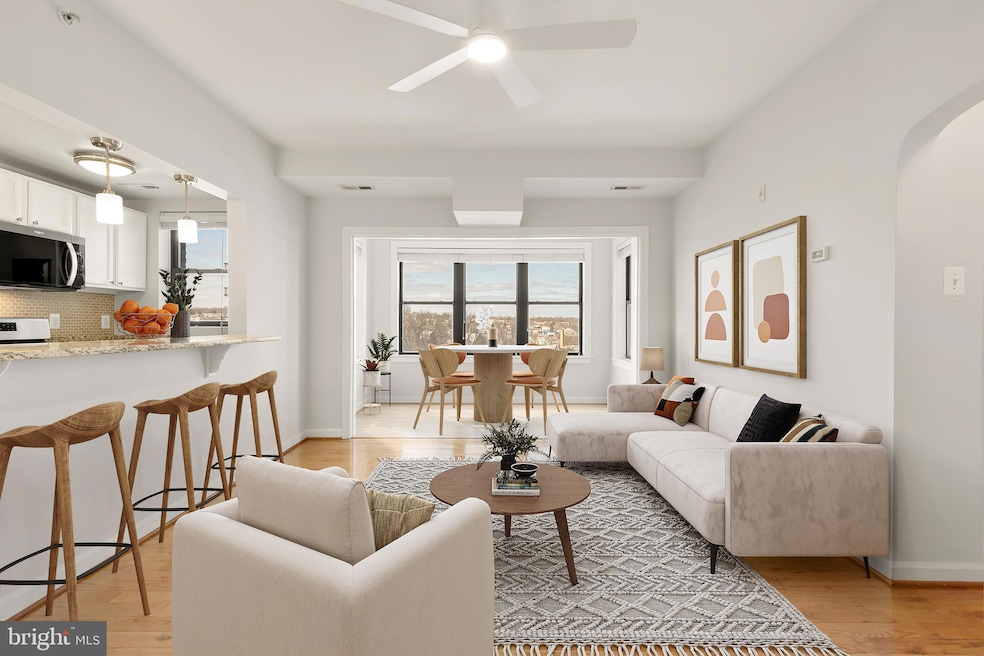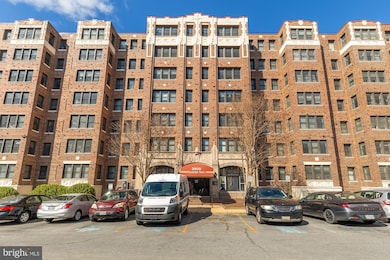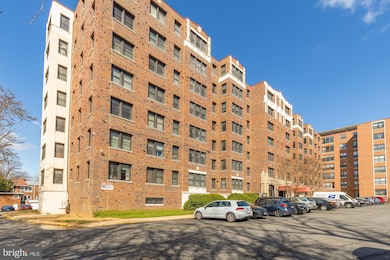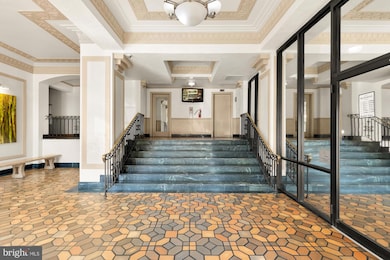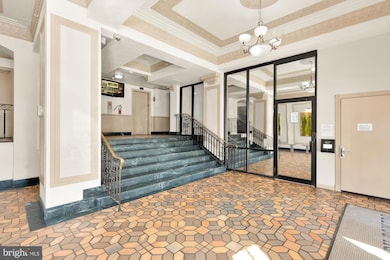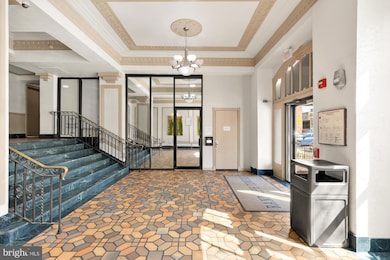
3900 14th St NW Unit 608 Washington, DC 20011
16th Street Heights NeighborhoodEstimated payment $2,434/month
Highlights
- Concierge
- Panoramic View
- Traditional Floor Plan
- Fitness Center
- Art Deco Architecture
- 4-minute walk to Petworth Meditation Garden
About This Home
Welcome to 3900 14th St NW, Unit 608—a bright and spacious 1-bedroom, 1-bath condo with parking that offers a welcoming blend of updates and charm. Perched on the 6th floor, this sun-filled unit is filled with natural light and offers unobstructed views—including a glimpse of the National Cathedral. The renovated kitchen is fully equipped with a brand-new dishwasher and microwave, as well as a Samsung double-door fridge, and gas range. An eat-at-bar counter provides the perfect spot for casual dining or entertaining, separating the kitchen and living space. Enjoy room to host and entertain in the large living area adjacent to a dining or sunroom with windows on 3 sides. The beautifully tiled bathroom is fully renovated and features a window for natural light. Enjoy thoughtfully designed storage throughout the home—including an extra-deep coat closet, hall closet, and laundry closet with stacked W/D for all of your organizational needs. The spacious, sunny primary bedroom offers room for a king bed and boasts a double-door wall-to-wall closet.
With a 90 “Walk Score”, this location is truly ideal for those who love city living. Multiple grocery stores—including Safeway, Giant, Target, and Lidl—are all nearby, along with an incredible selection of highly rated restaurants like Iron Age Korean BBQ, Thip Khao, Pho Viet, Taqueria Habanero, Mezcalero, Little Cocos, Honeymoon Chicken, Timber Pizza Co., and Cinder BBQ, plus local favorite bars like Red Derby and Lyman’s Tavern. Outdoor lovers will appreciate the proximity to Upshur Park & Pool, while commuters will love the excellent bus service—with the 52/54/59 buses out front on 14th Street and the S2/S4/S9 buses on 16th Street providing rapid access to downtown. The Georgia Ave-Petworth (0.6 mi) and Columbia Heights (0.7 mi) Metro stations are also close by. Ideally located with easy access to the best of 14th Street, this condo is just moments from everything you need —don’t miss this incredible opportunity! *Images are virtually staged*
Property Details
Home Type
- Condominium
Est. Annual Taxes
- $2,350
Year Built
- Built in 1931
HOA Fees
- $759 Monthly HOA Fees
Property Views
- Panoramic
- Woods
- Park or Greenbelt
Home Design
- Art Deco Architecture
- Brick Exterior Construction
Interior Spaces
- 642 Sq Ft Home
- Traditional Floor Plan
- Ceiling Fan
- Dining Area
- Wood Flooring
- Home Security System
Kitchen
- Breakfast Area or Nook
- Gas Oven or Range
- Built-In Microwave
- Dishwasher
- Stainless Steel Appliances
- Upgraded Countertops
- Disposal
Bedrooms and Bathrooms
- 1 Main Level Bedroom
- 1 Full Bathroom
- Bathtub with Shower
Laundry
- Laundry in unit
- Front Loading Dryer
- Front Loading Washer
Parking
- 1 Open Parking Space
- 1 Parking Space
- Parking Lot
- Off-Street Parking
- Parking Space Conveys
- Assigned Parking
Schools
- Powell Elementary School
- Macfarland Middle School
- Roosevelt High School At Macfarland
Utilities
- Air Source Heat Pump
- Electric Water Heater
Additional Features
- Accessible Elevator Installed
- Property is in excellent condition
Listing and Financial Details
- Assessor Parcel Number 2693//2106
Community Details
Overview
- Association fees include water, sewer, trash, common area maintenance, insurance, reserve funds, management
- $142 Other Monthly Fees
- Mid-Rise Condominium
- Randolph Towers Condominium Condos
- Randolph Towers Condominium Community
- Columbia Heights Subdivision
- Property Manager
- Property has 7 Levels
Recreation
- Fitness Center
Pet Policy
- Limit on the number of pets
- Dogs and Cats Allowed
Additional Features
- Concierge
- Resident Manager or Management On Site
Map
Home Values in the Area
Average Home Value in this Area
Tax History
| Year | Tax Paid | Tax Assessment Tax Assessment Total Assessment is a certain percentage of the fair market value that is determined by local assessors to be the total taxable value of land and additions on the property. | Land | Improvement |
|---|---|---|---|---|
| 2024 | $2,479 | $306,830 | $92,050 | $214,780 |
| 2023 | $2,506 | $309,570 | $92,870 | $216,700 |
| 2022 | $2,453 | $302,330 | $90,700 | $211,630 |
| 2021 | $2,444 | $300,790 | $90,240 | $210,550 |
| 2020 | $2,525 | $297,080 | $89,120 | $207,960 |
| 2019 | $2,430 | $285,880 | $85,760 | $200,120 |
| 2018 | $2,338 | $275,070 | $0 | $0 |
| 2017 | $1,347 | $257,430 | $0 | $0 |
| 2016 | $1,230 | $240,130 | $0 | $0 |
| 2015 | $1,120 | $248,470 | $0 | $0 |
| 2014 | -- | $200,410 | $0 | $0 |
Property History
| Date | Event | Price | Change | Sq Ft Price |
|---|---|---|---|---|
| 03/21/2025 03/21/25 | For Sale | $265,000 | -- | $413 / Sq Ft |
Mortgage History
| Date | Status | Loan Amount | Loan Type |
|---|---|---|---|
| Closed | $231,700 | New Conventional |
Similar Homes in Washington, DC
Source: Bright MLS
MLS Number: DCDC2190488
APN: 2693-2106
- 3900 14th St NW Unit 608
- 3900 14th St NW Unit 404
- 3900 3902 NW 14th St NW Unit 507
- 3900 3902 NW 14th St NW Unit 215
- 3900 3902 NW 14th St NW Unit 103
- 1428 Shepherd St NW Unit 1
- 3934 14th St NW Unit 301
- 3934 14th St NW Unit 403
- 3923 14th St NW Unit 2
- 3923 14th St NW Unit 4
- 3923 14th St NW Unit 6
- 3817 14th St NW Unit 8 - 401
- 1421 Spring Rd NW Unit 204
- 1421 Spring Rd NW Unit 303
- 1421 Spring Rd NW Unit 101
- 1421 Spring Rd NW Unit 104
- 1421 Spring Rd NW Unit C02
- 1441 Spring Rd NW Unit B1
- 1441 Spring Rd NW Unit 302
- 1380 Quincy St NW Unit 3-B
