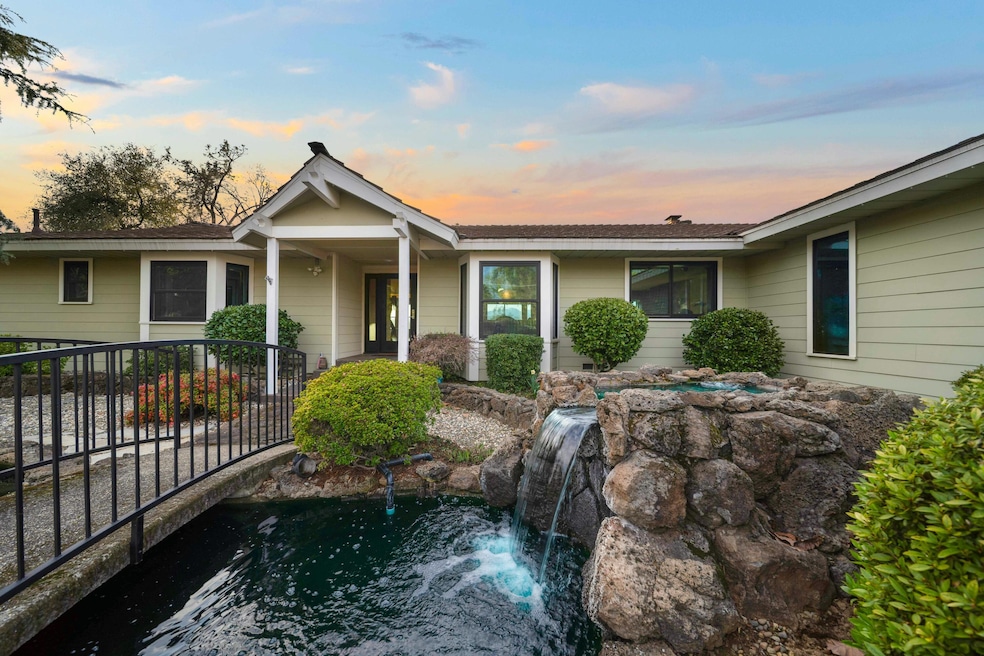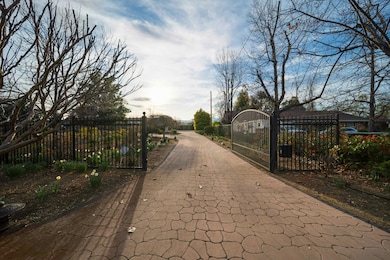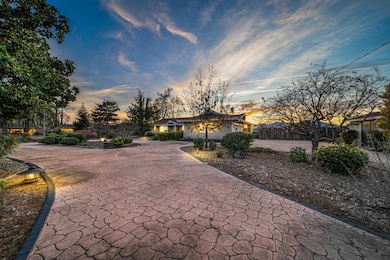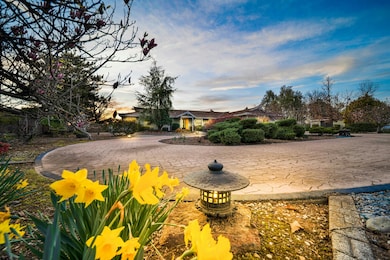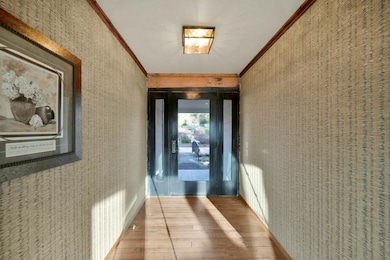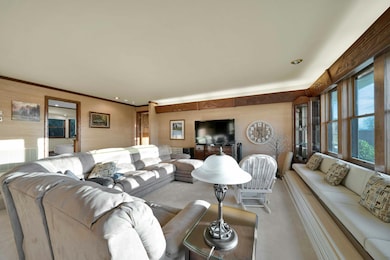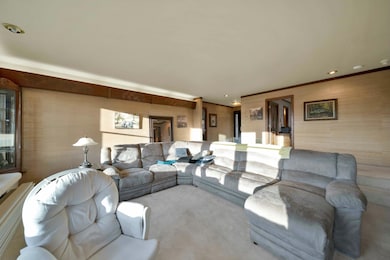
3900 Cheryl Dr Redding, CA 96002
South Bechelli NeighborhoodEstimated payment $4,127/month
Highlights
- Parking available for a boat
- Panoramic View
- Granite Countertops
- Enterprise High School Rated A-
- 1.12 Acre Lot
- No HOA
About This Home
Come and see the potential of your dream home with this exceptional 4-bedroom, 2.5-bath ranch-style retreat, situated on over an acre behind a private electric gate. Featuring two separate wings—including a perfect remodeled guest quarters—this expansive property is awaiting your creative touch. Marvel at the jaw-dropping western views of snowcapped Shasta Bally, where frequent, awe-inspiring sunsets light up the sky, best savored from the covered patio or the entertainment-sized pool.
This urban sanctuary welcomes you with a circular drive and abundant parking, surrounded by flowering, fruit, and citrus trees galore. The sellers have poured value into this gem, adding new insulation, exterior siding, fresh paint, a brand-new HVAC system, and a premium $50K Sierra Pacific windows and door package—ensuring energy efficiency and low insurance costs (metal roof is also great for insurance savings). Also included is $16K worth of luxury vinyl flooring (viewable in boxes in the living room), ready to transform the entire home into a modern masterpiece—a perfect project for someone eager to craft their ideal space.
Backing to a sprawling 187-acre ranch, this property teases daily wildlife sightings—deer, eagles, and galloping horses—offering a soothing, spirit-renewing escape. A rare fusion of serene retreat and in-town convenience, this home is a canvas awaiting your vision. Seize this opportunity to cultivate your forever home today!
Home Details
Home Type
- Single Family
Est. Annual Taxes
- $2,657
Year Built
- Built in 1975
Lot Details
- 1.12 Acre Lot
- Property is Fully Fenced
Property Views
- Panoramic
- City
- Mountain
- Valley
Home Design
- Ranch Property
- Raised Foundation
- Metal Roof
- Hardboard
Interior Spaces
- 2,936 Sq Ft Home
- 1-Story Property
- Washer and Dryer Hookup
Kitchen
- Built-In Microwave
- Granite Countertops
Bedrooms and Bathrooms
- 4 Bedrooms
Parking
- Oversized Parking
- Off-Street Parking
- Parking available for a boat
- RV Access or Parking
Utilities
- Forced Air Heating and Cooling System
Community Details
- No Home Owners Association
Listing and Financial Details
- Assessor Parcel Number 070030029000
Map
Home Values in the Area
Average Home Value in this Area
Tax History
| Year | Tax Paid | Tax Assessment Tax Assessment Total Assessment is a certain percentage of the fair market value that is determined by local assessors to be the total taxable value of land and additions on the property. | Land | Improvement |
|---|---|---|---|---|
| 2024 | $2,657 | $242,511 | $21,097 | $221,414 |
| 2023 | $2,657 | $237,757 | $20,684 | $217,073 |
| 2022 | $2,505 | $233,096 | $20,279 | $212,817 |
| 2021 | $2,419 | $228,527 | $19,882 | $208,645 |
| 2020 | $2,407 | $226,185 | $19,679 | $206,506 |
| 2019 | $2,387 | $221,751 | $19,294 | $202,457 |
| 2018 | $2,358 | $217,404 | $18,916 | $198,488 |
| 2017 | $2,398 | $213,143 | $18,546 | $194,597 |
| 2016 | $2,242 | $208,965 | $18,183 | $190,782 |
| 2015 | $2,222 | $205,827 | $17,910 | $187,917 |
| 2014 | $2,205 | $201,796 | $17,560 | $184,236 |
Property History
| Date | Event | Price | Change | Sq Ft Price |
|---|---|---|---|---|
| 03/17/2025 03/17/25 | For Sale | $699,900 | +75.4% | $238 / Sq Ft |
| 04/06/2018 04/06/18 | Sold | $399,000 | -6.1% | $136 / Sq Ft |
| 03/09/2018 03/09/18 | Pending | -- | -- | -- |
| 01/10/2018 01/10/18 | For Sale | $425,000 | -- | $145 / Sq Ft |
Deed History
| Date | Type | Sale Price | Title Company |
|---|---|---|---|
| Deed | -- | None Listed On Document | |
| Grant Deed | $399,000 | Fidelity National Title Co | |
| Interfamily Deed Transfer | -- | -- |
Mortgage History
| Date | Status | Loan Amount | Loan Type |
|---|---|---|---|
| Previous Owner | $311,000 | New Conventional | |
| Previous Owner | $316,000 | New Conventional | |
| Previous Owner | $319,200 | New Conventional |
Similar Homes in Redding, CA
Source: Shasta Association of REALTORS®
MLS Number: 25-1048
APN: 070-030-029-000
- 3747 Cheryl Dr
- 3708 Traverse St
- 609 Dee Ct
- 3707 Traverse St
- 3636 Traverse St
- 4236 Long Drive Ct
- 1104 Layton Rd
- 1209 C St
- 3431 Alexander Dr
- 4465 Chinook Dr
- 4449 Chinook Dr
- 3335 Glenrock Way
- 1121 5th St
- 4323 Churn Crk Rd
- 545 Wilshire Dr
- 1347 Harpole Rd
- 1341 Harpole Rd
- 1325 Harpole Rd
- 1317 Harpole Rd
- 0 Harpole Rd
