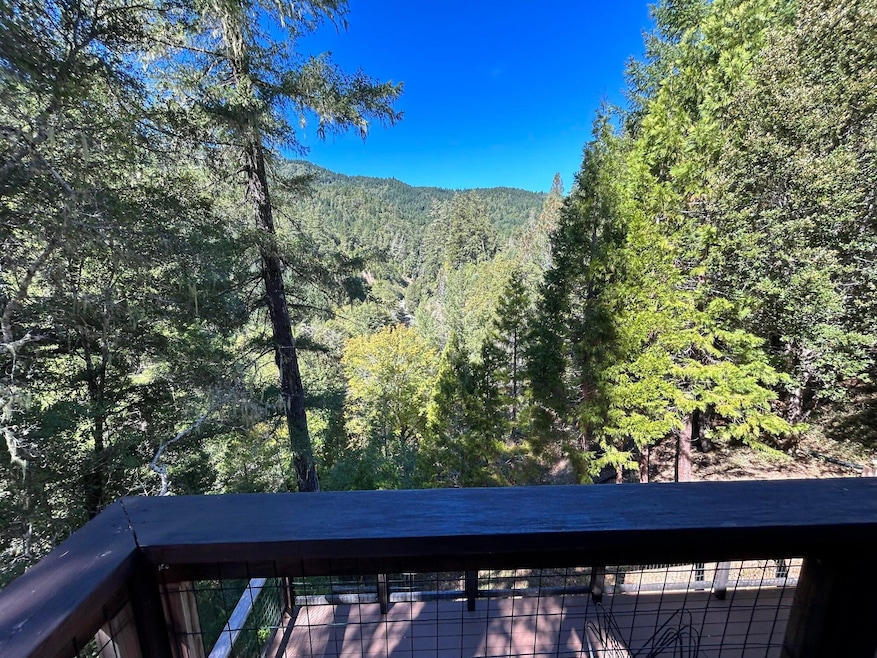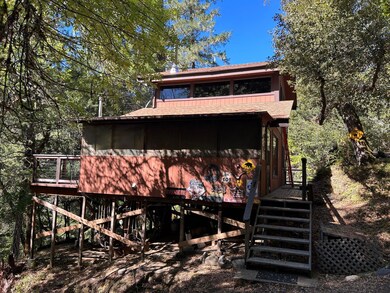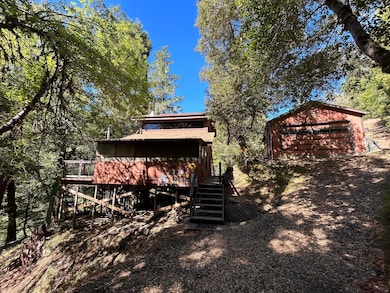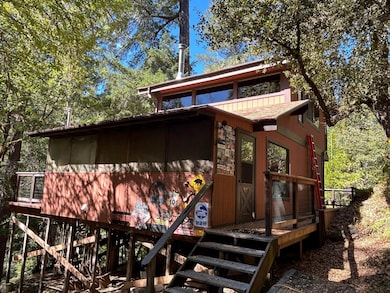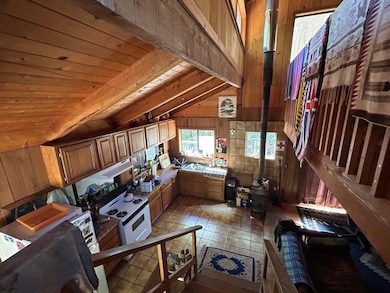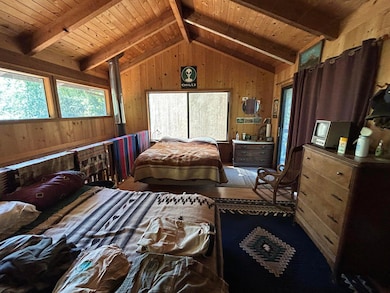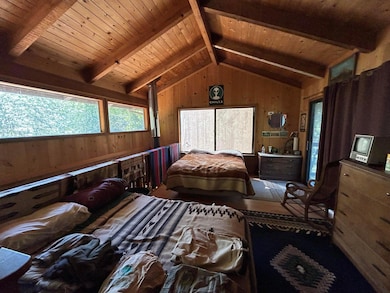
3900 Hansen Ranch Rd Piercy, CA 95587
Estimated payment $1,810/month
Highlights
- Greenhouse
- Solar Power System
- 40 Acre Lot
- RV Access or Parking
- River View
- Deck
About This Home
Stunning Custom-Built Cabin on 40 Acres with Riverfront Access
Experience the tranquility of nature with this custom-built cabin nestled on 40 acres of pristine land, featuring a river that gracefully winds through the corner of the property. This picturesque estate boasts rolling meadows, majestic fir trees, and diverse terrain, including steep timberland.
Key Features:
Water Supply: Spring-fed water system with gravity flow to multiple storage tanks, totaling approximately 7,000 gallons. There's also a small overflow pond on the property.
Energy Efficient: Equipped with a solar system, complete with battery backup and generator compatibility.
Spacious Design: The cabin includes an upstairs loft sleeping area and a large open floor plan. Enjoy breathtaking views from the sliding glass doors that open to a wrap-around deck.
Ample Parking: A spacious garage accommodates up to four vehicles.
Additional Space: An extra outbuilding with a wood stove and running water, perfect as a guest cabin.
This unique property offers endless opportunities for hunting, fishing, and immersing yourself in the unspoiled great outdoors. Don't miss your chance to own this exceptional slice of paradise.
Listing Agent
Chris Brannan Realty Brokerage Email: chris@brannanrealty.us License #02223094
Home Details
Home Type
- Single Family
Year Built
- Built in 1982
Lot Details
- 40 Acre Lot
- Dirt Road
- Off Grid Property
- Gated Home
- Partially Fenced Property
- Wooded Lot
- Garden
- Property is in excellent condition
Parking
- 2 Car Detached Garage
- Parking Storage or Cabinetry
- Workshop in Garage
- Dirt Driveway
- RV Access or Parking
Property Views
- River
- Woods
- Mountain
- Hills
- Valley
Home Design
- Log Cabin
- Pillar, Post or Pier Foundation
- Wood Frame Construction
- Composition Shingle Roof
- Wood Siding
Interior Spaces
- 1,400 Sq Ft Home
- 2-Story Property
- Wood Burning Stove
- Double Pane Windows
- Living Room
- Dining Room with Fireplace
- Wood Flooring
Kitchen
- Plumbed For Gas In Kitchen
- Range
Bedrooms and Bathrooms
- 1 Bedroom
- Primary bedroom located on second floor
- 1 Bathroom
Eco-Friendly Details
- Solar Power System
Outdoor Features
- Creek On Lot
- Spring on Lot
- Deck
- Greenhouse
- Outbuilding
- Porch
Utilities
- Heating Available
- Power Generator
- Propane
- Gas Available
- Spring water is a source of water for the property
Listing and Financial Details
- Assessor Parcel Number 011-410-028-000
Map
Home Values in the Area
Average Home Value in this Area
Property History
| Date | Event | Price | Change | Sq Ft Price |
|---|---|---|---|---|
| 02/20/2025 02/20/25 | Price Changed | $275,000 | -20.3% | $196 / Sq Ft |
| 01/04/2025 01/04/25 | Price Changed | $345,000 | -2.8% | $246 / Sq Ft |
| 12/05/2024 12/05/24 | Price Changed | $355,000 | -5.3% | $254 / Sq Ft |
| 09/13/2024 09/13/24 | Price Changed | $375,000 | -6.3% | $268 / Sq Ft |
| 08/05/2024 08/05/24 | For Sale | $400,000 | -- | $286 / Sq Ft |
Similar Home in Piercy, CA
Source: Humboldt Association of REALTORS®
MLS Number: 267516
- 3900 Hansen Ranch Rd
- 80010 Ebert Ln
- 80000 Ebert Ln
- 65401 California 271
- 0000 Hansen Ranch Rd
- 3800 Hansen Ranch Rd
- 83000 Milstead Rd
- 81515 Milstead Rd
- 11551 Drewry Rd
- 8686 Bell Springs Rd
- 59145 Bell Springs Rd
- 57451 Foster Creek Rd
- 3600 Seeba Ln
- 3961 Red Rock Rd
- 56800 Us-101 None
- 78020 W Moody Ln
- 3500 Seeba Ln
- 2849 South Face Rd
- 0 Red Rock Rd
- 59665 Bell Springs Rd
