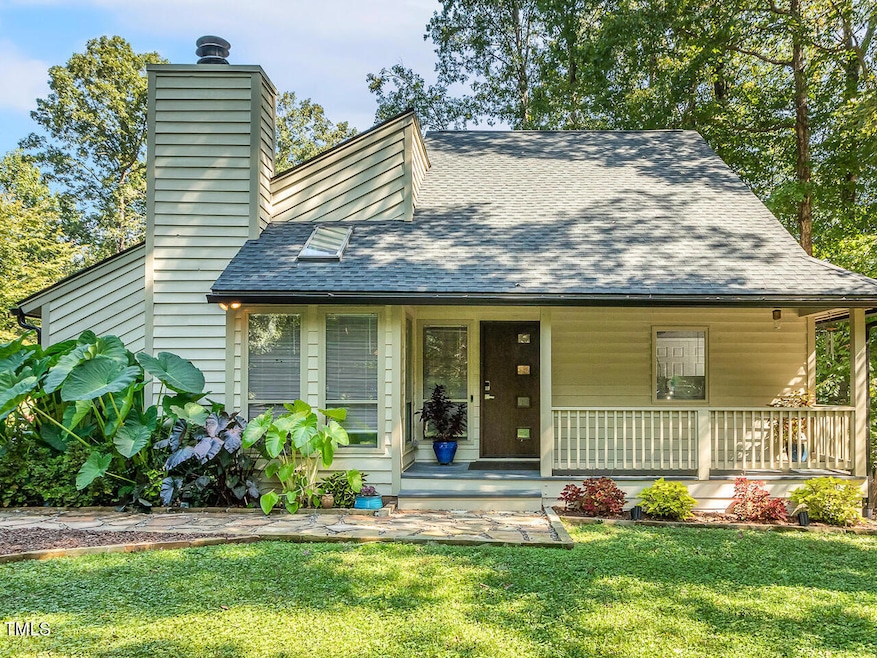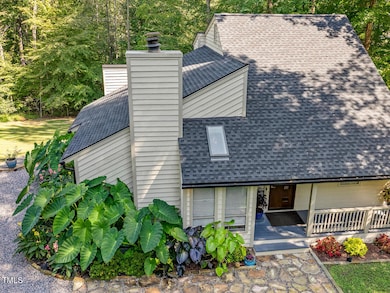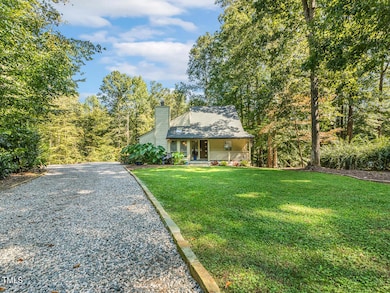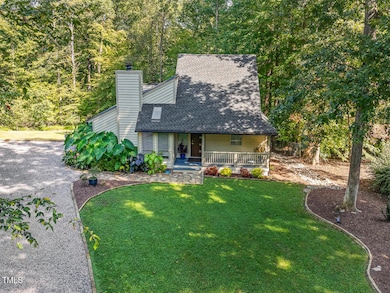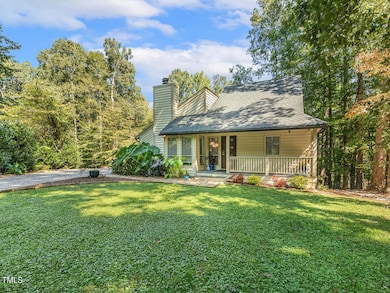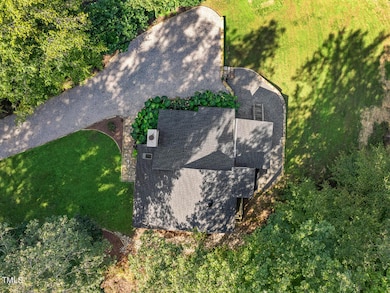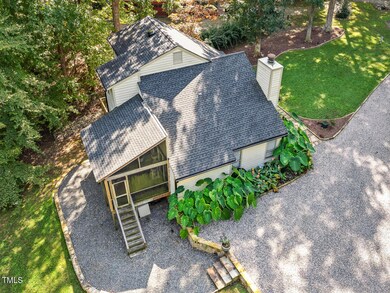
3900 Maplefield Dr Raleigh, NC 27613
Estimated payment $3,134/month
Highlights
- View of Trees or Woods
- Deck
- Partially Wooded Lot
- Leesville Road Middle School Rated A
- Secluded Lot
- Transitional Architecture
About This Home
Home Under Contract - Classic Renovated Modern Design on an Acre and Tucked in a Wooded Cul-de-Sac Just Minutes to 540! Total Package! EXTENSIVE Upgrades, 3 Bedrooms + 2 Baths & Loft. Thoughtful & Timeless Updates Enhance the Modern Architecture of the Home.! Enjoy the Wooded Privacy from the Screened Porch & the Expansive Yard from the Decks. Newer Roof, HVAC, Beautifully Stained Woodwork, Renovated Baths, New Front Door, Renovated Fireplace Facade, Crawlspace Encapsulated, Removed Large trees in rear for a parklike setting. Ask for Feature sheet for a sample of the Upgrades. Getting Anywhere is Easy, and Coming Home is a Pleasure! 5 Minutes to Publix Shopping Plaza & 540! Less than 15 Minutes to Brier Creek, RDU & RTP Employers. Character, Location & Land - Don't Miss It!
Home Details
Home Type
- Single Family
Est. Annual Taxes
- $2,451
Year Built
- Built in 1981 | Remodeled
Lot Details
- 0.99 Acre Lot
- Property fronts a state road
- Cul-De-Sac
- Private Entrance
- Native Plants
- Secluded Lot
- Level Lot
- Irregular Lot
- Cleared Lot
- Partially Wooded Lot
- Many Trees
- Private Yard
- Front Yard
Property Views
- Pond
- Woods
- Neighborhood
Home Design
- Transitional Architecture
- Modernist Architecture
- Brick Foundation
- Block Foundation
- Architectural Shingle Roof
- Wood Siding
Interior Spaces
- 1,633 Sq Ft Home
- 1-Story Property
- Built-In Features
- Bookcases
- Woodwork
- Beamed Ceilings
- Smooth Ceilings
- Cathedral Ceiling
- Ceiling Fan
- Recessed Lighting
- Chandelier
- Stone Fireplace
- Electric Fireplace
- Insulated Windows
- Aluminum Window Frames
- Entrance Foyer
- Family Room with Fireplace
- Breakfast Room
- Combination Kitchen and Dining Room
- Loft
- Screened Porch
- Storage
- Basement
- Crawl Space
- Unfinished Attic
Kitchen
- Eat-In Kitchen
- Free-Standing Electric Range
- Microwave
- ENERGY STAR Qualified Dishwasher
- Stainless Steel Appliances
- Kitchen Island
- Quartz Countertops
Flooring
- Wood
- Ceramic Tile
Bedrooms and Bathrooms
- 3 Bedrooms
- Walk-In Closet
- 2 Full Bathrooms
- Bathtub with Shower
- Walk-in Shower
Laundry
- Laundry Room
- Laundry on main level
Parking
- 4 Parking Spaces
- Parking Accessed On Kitchen Level
- Gravel Driveway
- 4 Open Parking Spaces
- Outside Parking
Outdoor Features
- Deck
- Outdoor Storage
- Rain Gutters
Schools
- Barton Pond Elementary School
- Leesville Road Middle School
- Leesville Road High School
Horse Facilities and Amenities
- Grass Field
Utilities
- Zoned Heating and Cooling
- Heat Pump System
- Electric Water Heater
- Water Softener Leased
- Septic Tank
- Septic System
- High Speed Internet
Community Details
- No Home Owners Association
- Willow Winds Subdivision
Listing and Financial Details
- Assessor Parcel Number 0788873734
Map
Home Values in the Area
Average Home Value in this Area
Tax History
| Year | Tax Paid | Tax Assessment Tax Assessment Total Assessment is a certain percentage of the fair market value that is determined by local assessors to be the total taxable value of land and additions on the property. | Land | Improvement |
|---|---|---|---|---|
| 2024 | $2,451 | $391,492 | $215,000 | $176,492 |
| 2023 | $1,799 | $228,206 | $67,000 | $161,206 |
| 2022 | $1,668 | $228,206 | $67,000 | $161,206 |
| 2021 | $1,624 | $228,206 | $67,000 | $161,206 |
| 2020 | $1,597 | $228,206 | $67,000 | $161,206 |
| 2019 | $1,689 | $204,328 | $80,000 | $124,328 |
| 2018 | $1,553 | $204,328 | $80,000 | $124,328 |
| 2017 | $1,473 | $204,328 | $80,000 | $124,328 |
| 2016 | $1,443 | $204,328 | $80,000 | $124,328 |
| 2015 | $1,350 | $191,481 | $68,000 | $123,481 |
| 2014 | $1,280 | $191,481 | $68,000 | $123,481 |
Property History
| Date | Event | Price | Change | Sq Ft Price |
|---|---|---|---|---|
| 04/12/2025 04/12/25 | Pending | -- | -- | -- |
| 04/11/2025 04/11/25 | For Sale | $525,000 | -- | $321 / Sq Ft |
Deed History
| Date | Type | Sale Price | Title Company |
|---|---|---|---|
| Warranty Deed | -- | None Available | |
| Warranty Deed | $240,000 | None Available | |
| Warranty Deed | $215,000 | None Available | |
| Warranty Deed | $204,000 | Chicago Title Insurance Co | |
| Warranty Deed | $128,500 | -- |
Mortgage History
| Date | Status | Loan Amount | Loan Type |
|---|---|---|---|
| Open | $229,879 | FHA | |
| Previous Owner | $240,555 | FHA | |
| Previous Owner | $237,541 | FHA | |
| Previous Owner | $236,292 | FHA | |
| Previous Owner | $14,100 | Credit Line Revolving | |
| Previous Owner | $42,980 | Fannie Mae Freddie Mac | |
| Previous Owner | $171,920 | Fannie Mae Freddie Mac | |
| Previous Owner | $15,000 | Credit Line Revolving | |
| Previous Owner | $204,000 | Purchase Money Mortgage | |
| Previous Owner | $120,500 | Unknown | |
| Previous Owner | $45,000 | Credit Line Revolving |
Similar Homes in Raleigh, NC
Source: Doorify MLS
MLS Number: 10088185
APN: 0788.02-87-3734-000
- 8940 Wildwood Links
- 4533 Wood Valley Dr
- 12808 Edsel Dr
- 11801 Strickland Rd
- 12833 Edsel Dr
- 12801 Strickland Rd
- 5300 Grand Gate Dr
- 10600 Soma Ct
- 9417 Rawson Ave
- 9400 Rawson Ave
- 12812 Baybriar Dr
- 9413 Rawson Ave
- 12817 Strickland Rd
- 4332 Blossom Hill Ct
- 12908 Grey Willow Dr
- 12912 Grey Willow Dr
- 8713 Gleneagles Dr
- 5301 Mandrake Ct
- 3402 Brady Hollow Way
- 9309 Field Maple Ct
