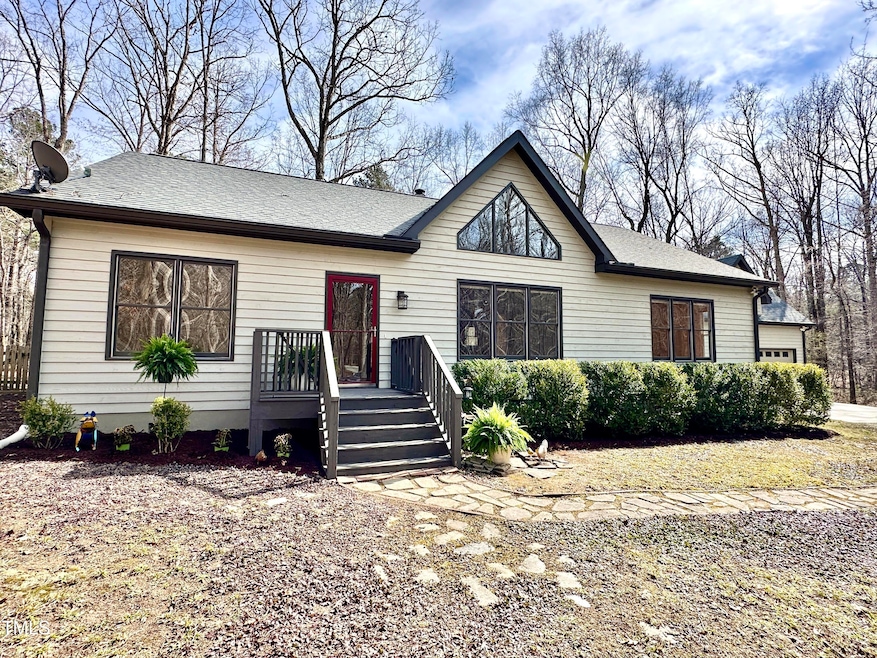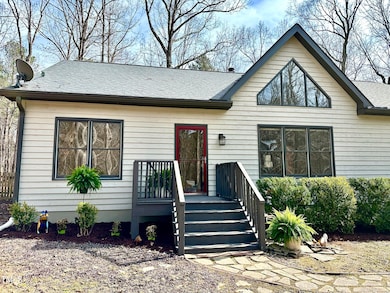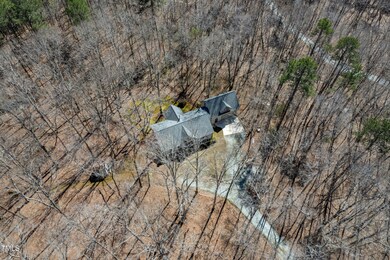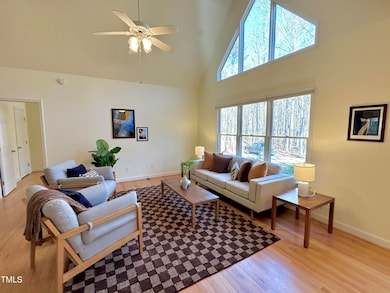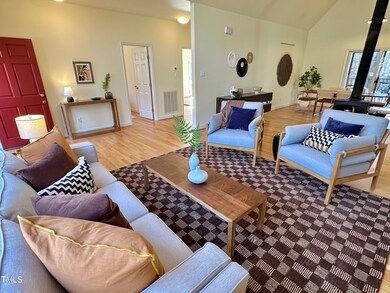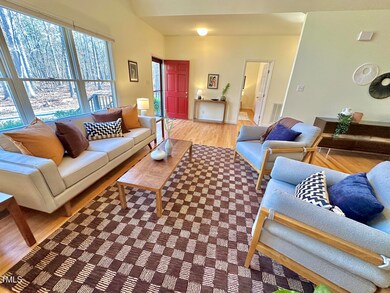
3900 Marklyn Place Hillsborough, NC 27278
Estimated payment $3,511/month
Highlights
- View of Trees or Woods
- Open Floorplan
- Contemporary Architecture
- Cedar Ridge High Rated A-
- Wood Burning Stove
- Secluded Lot
About This Home
Not quite Walden but we think you'll appreciate the modern amenities of this 5+ acre woodland retreat! Nestled among the trees just a few minutes south of Hillsborough in a small neighborhood this retreat offers the privacy and seclusion you crave with the proximity to town you need for those essentials Thoreau could do without. Crabtree built 3 bedroom 2.5 bath one level home with a garage/bonus addition that boasts lots of expansion possibilities for a workout room down, or studio above in the easily finishable space. The wood stove features prominently in the great room with it's soaring ceilings and the open floorplan allows it to heat the whole house quickly. Hardwood floors throughout the living area, tile in the mud room, fenced rear yard for the pooches and don't miss the screened porch which allows you to enjoy the setting nearly year round. This one is a can't miss!
Home Details
Home Type
- Single Family
Est. Annual Taxes
- $3,625
Year Built
- Built in 1998
Lot Details
- 5.95 Acre Lot
- Property fronts a private road
- No Unit Above or Below
- Wood Fence
- Back Yard Fenced
- Secluded Lot
- Level Lot
- Cleared Lot
- Partially Wooded Lot
- Many Trees
Parking
- 2 Car Attached Garage
- Parking Pad
- Garage Door Opener
- Gravel Driveway
Home Design
- Contemporary Architecture
- Pillar, Post or Pier Foundation
- Block Foundation
- Architectural Shingle Roof
- Wood Siding
Interior Spaces
- 1,793 Sq Ft Home
- 1-Story Property
- Open Floorplan
- Smooth Ceilings
- Cathedral Ceiling
- Ceiling Fan
- Wood Burning Stove
- Insulated Windows
- Blinds
- Sliding Doors
- Mud Room
- Combination Dining and Living Room
- Screened Porch
- Views of Woods
- Basement
- Crawl Space
- Laundry on main level
Kitchen
- Free-Standing Electric Range
- Microwave
- Dishwasher
Flooring
- Wood
- Ceramic Tile
- Vinyl
Bedrooms and Bathrooms
- 3 Bedrooms
- Double Vanity
- Separate Shower in Primary Bathroom
- Soaking Tub
- Bathtub with Shower
Attic
- Attic Floors
- Scuttle Attic Hole
- Pull Down Stairs to Attic
Home Security
- Storm Doors
- Fire and Smoke Detector
Outdoor Features
- Outdoor Storage
- Rain Gutters
Schools
- New Hope Elementary School
- A L Stanback Middle School
- Cedar Ridge High School
Utilities
- Forced Air Heating and Cooling System
- Heat Pump System
- Natural Gas Not Available
- Water Not Available
- Well
- Electric Water Heater
- Perc Test On File For Septic Tank
- Septic Tank
- Septic System
- Sewer Not Available
- Phone Available
- Satellite Dish
Community Details
- No Home Owners Association
- Built by Gail Crabtree
- Clem Johnson Subdivision
Listing and Financial Details
- Assessor Parcel Number 3A
Map
Home Values in the Area
Average Home Value in this Area
Tax History
| Year | Tax Paid | Tax Assessment Tax Assessment Total Assessment is a certain percentage of the fair market value that is determined by local assessors to be the total taxable value of land and additions on the property. | Land | Improvement |
|---|---|---|---|---|
| 2024 | $3,763 | $370,700 | $126,700 | $244,000 |
| 2023 | $3,627 | $370,700 | $126,700 | $244,000 |
| 2022 | $3,575 | $370,700 | $126,700 | $244,000 |
| 2021 | $3,529 | $370,700 | $126,700 | $244,000 |
| 2020 | $3,162 | $313,700 | $88,600 | $225,100 |
| 2018 | $3,087 | $313,700 | $88,600 | $225,100 |
| 2017 | $3,075 | $313,700 | $88,600 | $225,100 |
| 2016 | $3,075 | $308,666 | $86,753 | $221,913 |
| 2015 | $3,075 | $308,666 | $86,753 | $221,913 |
| 2014 | $3,024 | $308,666 | $86,753 | $221,913 |
Property History
| Date | Event | Price | Change | Sq Ft Price |
|---|---|---|---|---|
| 03/24/2025 03/24/25 | Pending | -- | -- | -- |
| 03/22/2025 03/22/25 | For Sale | $575,000 | -- | $321 / Sq Ft |
Deed History
| Date | Type | Sale Price | Title Company |
|---|---|---|---|
| Interfamily Deed Transfer | -- | None Available |
Mortgage History
| Date | Status | Loan Amount | Loan Type |
|---|---|---|---|
| Closed | $197,000 | New Conventional | |
| Closed | $119,800 | Fannie Mae Freddie Mac | |
| Closed | $135,000 | Unknown |
Similar Homes in Hillsborough, NC
Source: Doorify MLS
MLS Number: 10084156
APN: 9862274127
- 5 Ac Woodgrove Way
- 4325 New Hope Springs Dr
- 2403 June Dr
- 2418 Crossroads Ave
- 00 Ode Turner Rd
- 2920 Ode Turner Rd
- 319 Davis Rd
- 301 Stone Currie Dr
- 4008
- TBD Montgomery Estates Rd
- 2601 Myrtle Ln
- 507 Town Crier Ct
- 3 Arthur Minnis Rd
- 2 Arthur Minnis Rd
- 3320 Tree Farm Rd
- LOT 1 Moorefields Rd
- 2201 Moorefields Rd
- 675 Oakdale Dr
- 2308 Hardwood Dr
- 2304 Hardwood Dr
