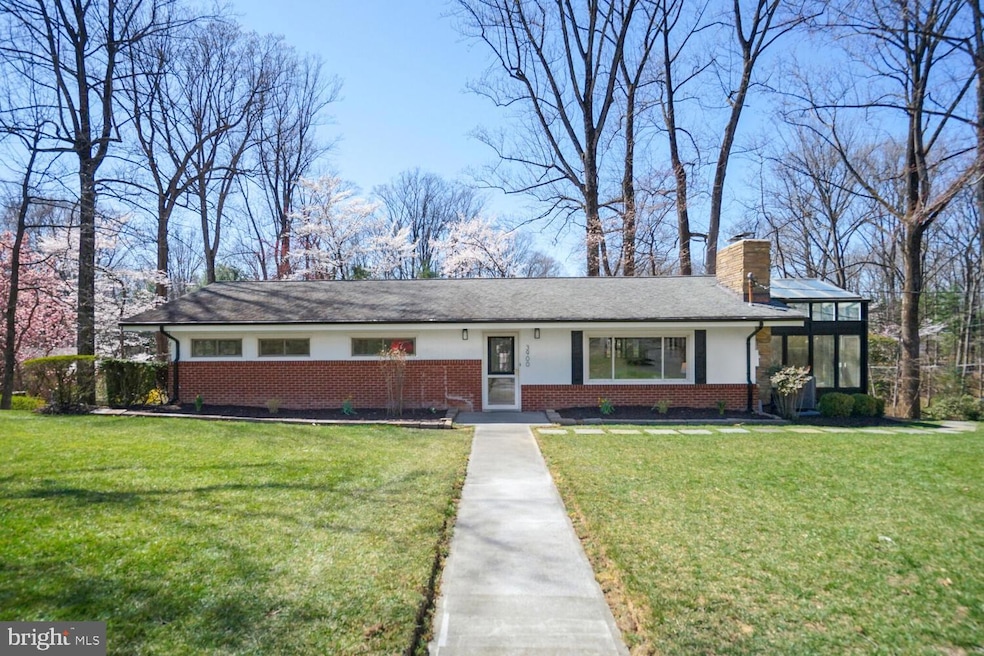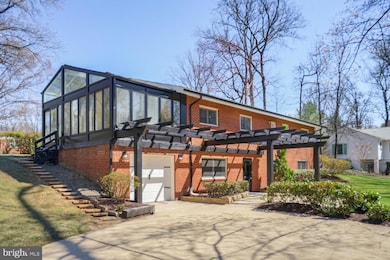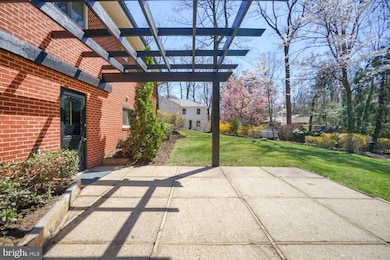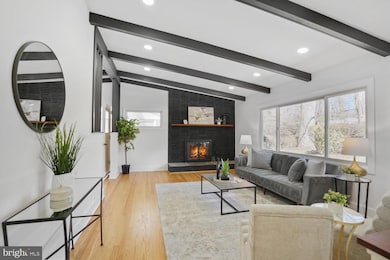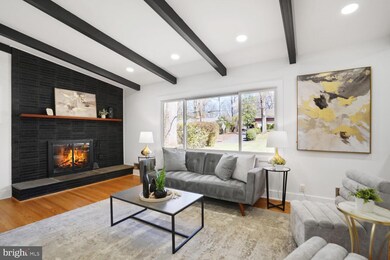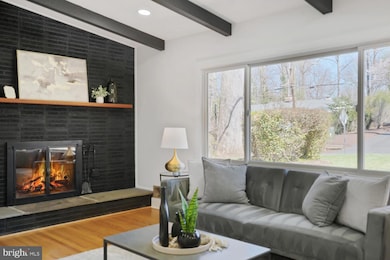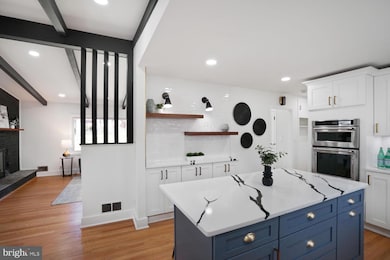
3900 Millcreek Dr Annandale, VA 22003
Estimated payment $5,884/month
Highlights
- Open Floorplan
- Wood Flooring
- No HOA
- Colonial Architecture
- Main Floor Bedroom
- Breakfast Area or Nook
About This Home
Welcome to this Gorgeously updated 4-bedroom, 3-bathroom, and Den home that is sitting on a Half (21,780 Sq Ft ) Acre lot with NO HOA, a Private well, and over 3,400+ Sq ft, inside the 495 Beltway with Ultra-Modern upgrades and finishes where timeless mid-century charm meets modern luxury. With over $180K invested offering New Paint Interior and Exterior 2025, Brand New kitchen 2025, New Appliances 2025, High-end Quartz countertops 2025, New Custom Shaker cabinets 2025, and Top-of-the-line Appliances 2025. The main level offers 3 Bedrooms, two Full Bathrooms, a formal living room, dining and a Sunroom. Every bathroom has been fully renovated, New lighting fixtures, doors, and flooring create a fresh, sophisticated ambiance. The three-season sunroom offers extra versatility, and the New HVAC (2025) ensures year-round comfort. The lower level offers a full bedroom and a full bathroom with a den- perfect for work-from-home space, a huge recreation room with a brand New Bar 2025, a Wine/beverage cooler 2025, and more. Outside, the Newly Redone Exterior, professional landscaping, New Front concrete Porch and walkway 2025, New shutters,s and New lighting to enhance curb appeal. A new garage door 2025 with a New SmartGarage opener that can be used via app and keypad. Lastly Updated Electrical wiring 2025, New outlets throughout, New Switches, and New Recess lighting throughout 2025 to complete this move-in-ready masterpiece. Don’t miss this one-of-a-kind home—schedule your tour today!
Open House Schedule
-
Sunday, April 20, 20252:00 to 4:00 pm4/20/2025 2:00:00 PM +00:004/20/2025 4:00:00 PM +00:00Welcome to this beautifully updated 4-Bedroom, 3-bathroom, and a Den home that is sitting on a Half (21,780 Sq Ft ) Acre lot with NO HOA, Private well, over 3400+ Sq ft of living space, inside the 495 Beltwaywith Ultra-Modern upgrades and finishes where timeless mid-century charm meets modern luxury. With over $175K invested offering New Paint Interior and Exterior 2025, Brand New kitchen 2025, New Appliances 2025, High-end Quartz countertops 2025, and New Custom Shaker cabinets 2025.Add to Calendar
Home Details
Home Type
- Single Family
Est. Annual Taxes
- $8,576
Year Built
- Built in 1958 | Remodeled in 2025
Lot Details
- 0.5 Acre Lot
- Property is in excellent condition
- Property is zoned 120
Parking
- 1 Car Attached Garage
- 6 Driveway Spaces
- Rear-Facing Garage
Home Design
- Colonial Architecture
- Rambler Architecture
- Block Foundation
- Architectural Shingle Roof
- CPVC or PVC Pipes
Interior Spaces
- Property has 2 Levels
- Open Floorplan
- Ceiling height of 9 feet or more
- Recessed Lighting
- Wood Burning Fireplace
- Double Pane Windows
- Dining Area
- Wood Flooring
Kitchen
- Breakfast Area or Nook
- Eat-In Kitchen
- Built-In Oven
- Electric Oven or Range
- Cooktop
- Built-In Microwave
- ENERGY STAR Qualified Refrigerator
- Ice Maker
- ENERGY STAR Qualified Dishwasher
- Stainless Steel Appliances
- Kitchen Island
- Disposal
Bedrooms and Bathrooms
- Soaking Tub
- Walk-in Shower
Laundry
- Laundry in unit
- Electric Dryer
- Washer
Finished Basement
- Heated Basement
- Walk-Out Basement
- Connecting Stairway
- Interior Basement Entry
- Garage Access
- Basement Windows
Utilities
- Forced Air Heating and Cooling System
- Vented Exhaust Fan
- Well
- Electric Water Heater
Community Details
- No Home Owners Association
- Mill Creek Park Subdivision
Listing and Financial Details
- Tax Lot 72
- Assessor Parcel Number 0594 02 0072
Map
Home Values in the Area
Average Home Value in this Area
Tax History
| Year | Tax Paid | Tax Assessment Tax Assessment Total Assessment is a certain percentage of the fair market value that is determined by local assessors to be the total taxable value of land and additions on the property. | Land | Improvement |
|---|---|---|---|---|
| 2024 | $8,835 | $762,640 | $401,000 | $361,640 |
| 2023 | $8,606 | $762,640 | $401,000 | $361,640 |
| 2022 | $7,777 | $680,090 | $371,000 | $309,090 |
| 2021 | $7,699 | $656,090 | $356,000 | $300,090 |
| 2020 | $7,177 | $606,460 | $326,000 | $280,460 |
| 2019 | $6,941 | $586,460 | $306,000 | $280,460 |
| 2018 | $6,629 | $576,460 | $296,000 | $280,460 |
| 2017 | $6,472 | $557,460 | $277,000 | $280,460 |
| 2016 | $6,458 | $557,460 | $277,000 | $280,460 |
| 2015 | $6,221 | $557,460 | $277,000 | $280,460 |
| 2014 | $5,383 | $483,410 | $266,000 | $217,410 |
Property History
| Date | Event | Price | Change | Sq Ft Price |
|---|---|---|---|---|
| 03/28/2025 03/28/25 | For Sale | $945,000 | +33.1% | $297 / Sq Ft |
| 11/27/2024 11/27/24 | Sold | $710,000 | -2.1% | $414 / Sq Ft |
| 11/18/2024 11/18/24 | Pending | -- | -- | -- |
| 11/15/2024 11/15/24 | Price Changed | $725,000 | -7.1% | $423 / Sq Ft |
| 11/08/2024 11/08/24 | Price Changed | $780,000 | -4.3% | $455 / Sq Ft |
| 11/02/2024 11/02/24 | For Sale | $815,000 | -- | $475 / Sq Ft |
Deed History
| Date | Type | Sale Price | Title Company |
|---|---|---|---|
| Deed | $710,000 | First American Title |
Similar Homes in the area
Source: Bright MLS
MLS Number: VAFX2230134
APN: 0594-02-0072
- 3814 Hillcrest Ln
- 8224 Kay Ct
- 3735 Camelot Dr
- 4101 High Point Ct
- 3803 Winterset Dr
- 3611 Launcelot Way
- 8420 Frost Way
- 3819 Poe Ct
- 8014 Garlot Dr
- 3805 Shelley Ln
- 8317 Robey Ave
- 3436 Holly Rd
- 4231 Holborn Ave
- 8202 Mockingbird Dr
- 3505 Woodburn Rd
- 4018 Estabrook Dr
- 7820 Antiopi St
- 4379 Americana Dr Unit 201
- 7730 Little River Turnpike
- 8617 Woodbine Ln
