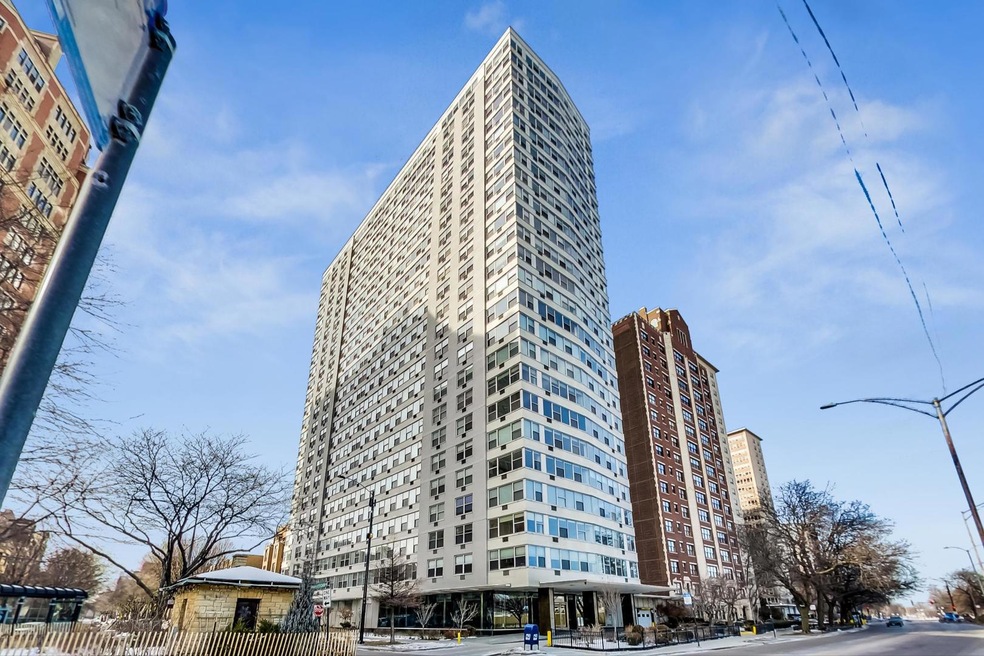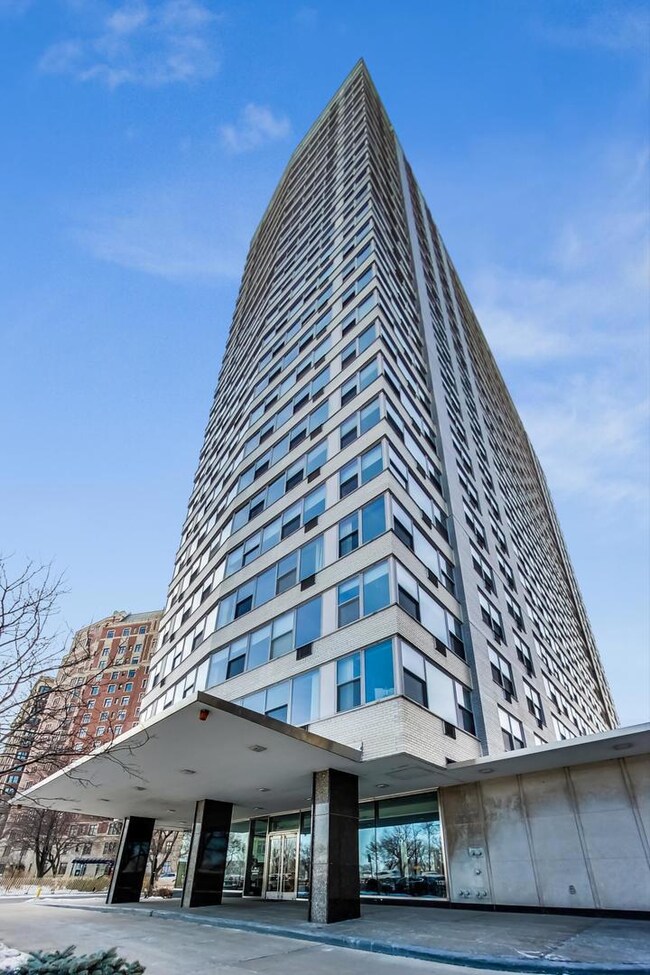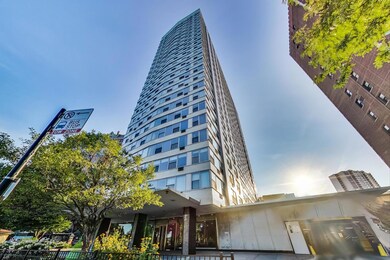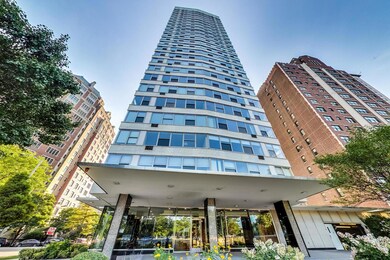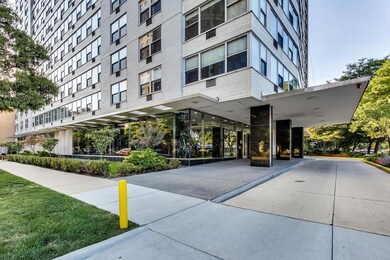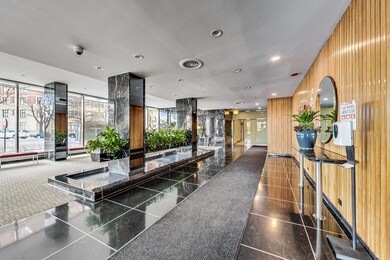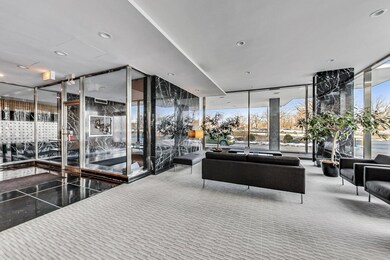
Highlights
- Doorman
- Lock-and-Leave Community
- Party Room
- Waterfront
- End Unit
- Elevator
About This Home
As of July 2024View the 3D tour! High Floor, Corner Unit 1 BD, 1 BA in East Lakeview with West-Facing Views which flood the unit with sunlight throughout the day and allow for beautiful sunset views. This condo ft an open-concept kitchen, living & dining room spaces, a separate dining room area, a fully updated kitchen, new backsplash, renovated bathroom tiling, new plumbing stacks, a new breaker panel and engineered hardwood floors. Nothing else to do after you move in! The kitchen fts dark brown shaker cabinets, a breakfast bar w/granite countertops to seat upwards of 3 bar stools and SS appliances. The extra large bedroom accommodates a king-size bed, has north-facing windows and a closet. Great closet space plus custom blinds. This boutique high-rise building has on-site management, 24 hr front door staff, maintenance staff, new elevators (2020), a roof deck, a package room (Luxer-system), a laundry room and valet garage parking available for a monthly charge. Enjoy everything East Lakeview has to offer with this ideal location!! It is in close proximity to bus routes, the lake, the bike/running paths. the coffee shops, cafes, boutiques, restaurants, nightlife and is a short walk to the Red line train stop.
Property Details
Home Type
- Condominium
Est. Annual Taxes
- $2,853
Year Built
- Built in 1958
Lot Details
- Waterfront
- End Unit
HOA Fees
- $953 Monthly HOA Fees
Home Design
- Brick Exterior Construction
Interior Spaces
- 815 Sq Ft Home
- Combination Dining and Living Room
- Storage
- Laminate Flooring
- Door Monitored By TV
Kitchen
- Range
- Dishwasher
Bedrooms and Bathrooms
- 1 Bedroom
- 1 Potential Bedroom
- 1 Full Bathroom
Parking
- Attached Garage
- Leased Parking
- Heated Garage
- Driveway
Utilities
- 3+ Cooling Systems Mounted To A Wall/Window
- Heating System Uses Steam
- Lake Michigan Water
- Cable TV Available
Community Details
Overview
- Association fees include heat, water, insurance, security, doorman, tv/cable, exterior maintenance, scavenger
- 240 Units
- Colleen Negron Association, Phone Number (773) 525-3422
- Property managed by First Service Residential
- Lock-and-Leave Community
- 25-Story Property
Amenities
- Doorman
- Valet Parking
- Party Room
- Coin Laundry
- Elevator
- Service Elevator
- Package Room
Recreation
- Bike Trail
Pet Policy
- Cats Allowed
Security
- Resident Manager or Management On Site
Map
About This Building
Home Values in the Area
Average Home Value in this Area
Property History
| Date | Event | Price | Change | Sq Ft Price |
|---|---|---|---|---|
| 07/25/2024 07/25/24 | Sold | $159,000 | 0.0% | $195 / Sq Ft |
| 06/20/2024 06/20/24 | Pending | -- | -- | -- |
| 06/17/2024 06/17/24 | Price Changed | $159,000 | -3.6% | $195 / Sq Ft |
| 06/03/2024 06/03/24 | Price Changed | $164,900 | -2.9% | $202 / Sq Ft |
| 05/01/2024 05/01/24 | Price Changed | $169,900 | -2.9% | $208 / Sq Ft |
| 04/06/2024 04/06/24 | For Sale | $174,900 | 0.0% | $215 / Sq Ft |
| 04/16/2023 04/16/23 | Rented | $2,050 | +10.8% | -- |
| 04/05/2023 04/05/23 | For Rent | $1,850 | 0.0% | -- |
| 08/03/2020 08/03/20 | Sold | $161,000 | -5.3% | $198 / Sq Ft |
| 06/12/2020 06/12/20 | Pending | -- | -- | -- |
| 05/21/2020 05/21/20 | For Sale | $170,000 | +44.7% | $209 / Sq Ft |
| 07/10/2013 07/10/13 | Sold | $117,500 | -6.0% | $144 / Sq Ft |
| 06/16/2013 06/16/13 | Pending | -- | -- | -- |
| 05/31/2013 05/31/13 | For Sale | $125,000 | -- | $153 / Sq Ft |
Tax History
| Year | Tax Paid | Tax Assessment Tax Assessment Total Assessment is a certain percentage of the fair market value that is determined by local assessors to be the total taxable value of land and additions on the property. | Land | Improvement |
|---|---|---|---|---|
| 2024 | $2,853 | $15,383 | $973 | $14,410 |
| 2023 | $2,853 | $13,870 | $870 | $13,000 |
| 2022 | $2,853 | $13,870 | $870 | $13,000 |
| 2021 | $2,789 | $13,869 | $869 | $13,000 |
| 2020 | $1,975 | $11,969 | $543 | $11,426 |
| 2019 | $1,962 | $13,193 | $543 | $12,650 |
| 2018 | $1,928 | $13,193 | $543 | $12,650 |
| 2017 | $1,627 | $10,935 | $478 | $10,457 |
| 2016 | $1,690 | $10,935 | $478 | $10,457 |
| 2015 | $1,608 | $11,398 | $478 | $10,920 |
| 2014 | $1,713 | $9,231 | $369 | $8,862 |
| 2013 | $1,201 | $9,231 | $369 | $8,862 |
Mortgage History
| Date | Status | Loan Amount | Loan Type |
|---|---|---|---|
| Open | $100,000 | New Conventional | |
| Previous Owner | $149,730 | New Conventional |
Deed History
| Date | Type | Sale Price | Title Company |
|---|---|---|---|
| Warranty Deed | $159,000 | None Listed On Document | |
| Warranty Deed | $161,000 | Jp Title | |
| Warranty Deed | $117,500 | Chicago Title Insurance Comp | |
| Trustee Deed | $65,000 | Fidelity National Title Insu | |
| Interfamily Deed Transfer | -- | None Available |
Similar Homes in the area
Source: Midwest Real Estate Data (MRED)
MLS Number: 12022762
APN: 14-21-101-035-1138
- 3900 N Lake Shore Dr Unit 12B
- 3900 N Lake Shore Dr Unit 6K
- 3900 N Lake Shore Dr Unit 25H
- 3900 N Lake Shore Dr Unit 22D
- 3900 N Lake Shore Dr Unit 4A
- 3900 N Lake Shore Dr Unit 12H
- 3920 N Lake Shore Dr Unit 4N
- 3920 N Lake Shore Dr Unit 3S
- 3950 N Lake Shore Dr Unit 1320
- 3950 N Lake Shore Dr Unit 904
- 3950 N Lake Shore Dr Unit 2209
- 3950 N Lake Shore Dr Unit 2004
- 3950 N Lake Shore Dr Unit 720
- 3950 N Lake Shore Dr Unit 1202
- 3950 N Lake Shore Dr Unit 1507
- 3950 N Lake Shore Dr Unit 1728
- 3950 N Lake Shore Dr Unit 821
- 3950 N Lake Shore Dr Unit 2225
- 3950 N Lake Shore Dr Unit 1013
- 3950 N Lake Shore Dr Unit 1511
