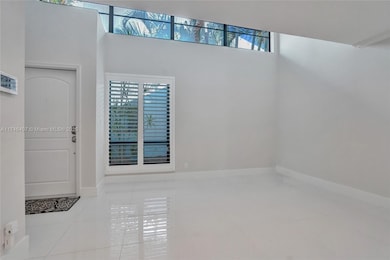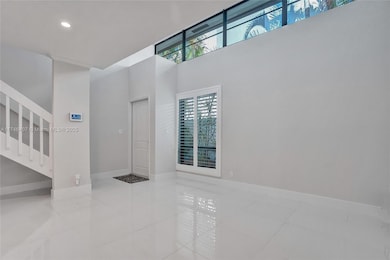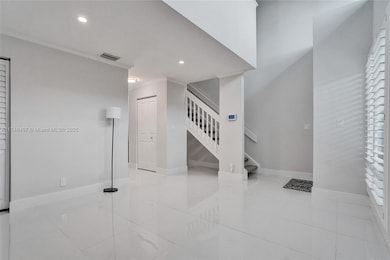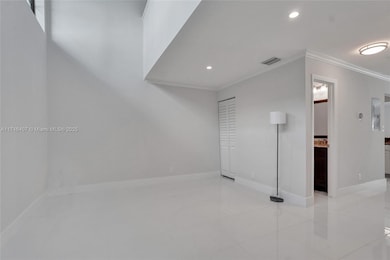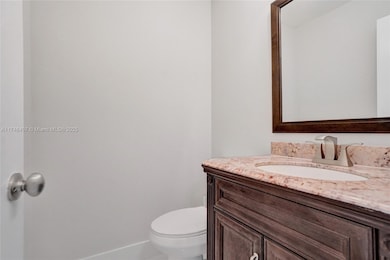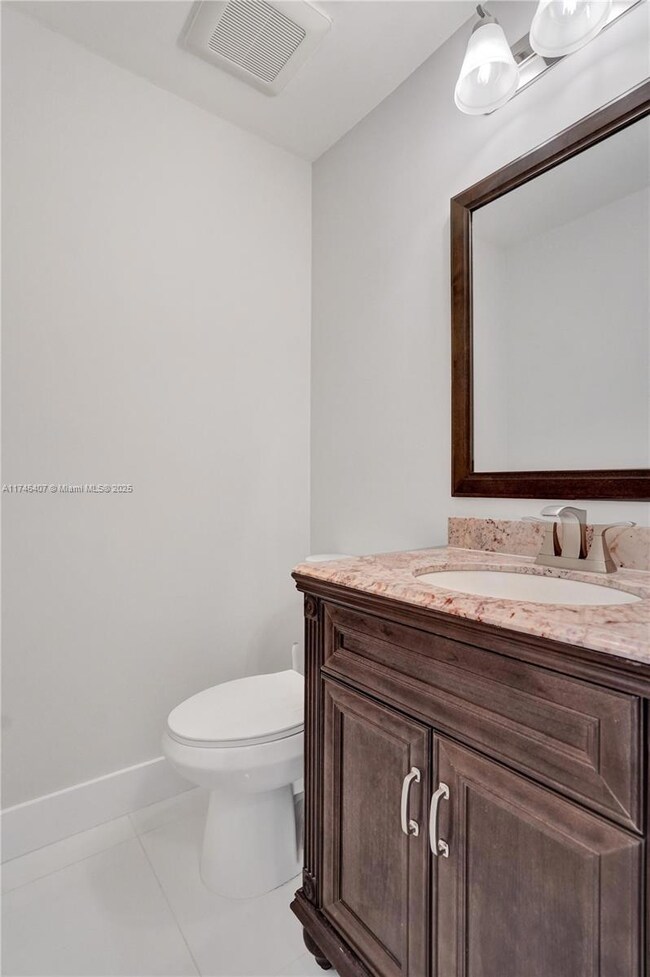
3900 NE 18th Ave Unit 15 Oakland Park, FL 33334
Central Corals NeighborhoodEstimated payment $3,701/month
Highlights
- Community Cabanas
- Garden View
- Closet Cabinetry
- Sitting Area In Primary Bedroom
- High Impact Windows
- Courtyard
About This Home
SELLER MAY CREDIT THE BUYER $5,000 TOWARDS CLOSING COSTS!! This 2/2.5 townhome/condo has been completely remodeled w/ porcelain tile on the 1st floor/luxury vinyl on the 2nd floor, all impact/storm rated windows & doors, refurbished cabinets, newer appliances, & new turf in the private backyard. The AC is approx. 5 years old-the home has a laundry room on the 2nd floor with a stackable Maytag combo washer/dryer. The location is amazing as you are minutes from all kinds of Eateries, Whole Foods, Fresh Market, LA Fitness, Galleria Mall, Fort Lauderdale Beach, and more! The HOA covers Wi-Fi, cable, the home exterior, heated community pool, front landscaping & pest control. Plenty of guest parking in this well maintained complex. 40-year inspection passed in 2023.
Townhouse Details
Home Type
- Townhome
Est. Annual Taxes
- $5,697
Year Built
- Built in 1986 | Remodeled
Lot Details
- Fenced
HOA Fees
- $798 Monthly HOA Fees
Home Design
- Cluster Home
Interior Spaces
- 1,228 Sq Ft Home
- Property has 2 Levels
- Ceiling Fan
- Garden Views
- Security Fence, Lighting or Alarms
Kitchen
- Electric Range
- Microwave
- Ice Maker
- Dishwasher
- Disposal
Flooring
- Carpet
- Tile
- Vinyl
Bedrooms and Bathrooms
- 2 Bedrooms
- Sitting Area In Primary Bedroom
- Closet Cabinetry
Laundry
- Dryer
- Washer
Parking
- 1 Car Parking Space
- Guest Parking
- Assigned Parking
Outdoor Features
- Courtyard
- Outdoor Grill
Utilities
- Central Air
- Heating Available
Listing and Financial Details
- Assessor Parcel Number 494224CD0170
Community Details
Overview
- Cobble East Condos
- Cobble East Condo Subdivision
Recreation
- Community Cabanas
- Heated Community Pool
Pet Policy
- Breed Restrictions
Security
- Complex Is Fenced
- High Impact Windows
- High Impact Door
- Fire and Smoke Detector
Map
Home Values in the Area
Average Home Value in this Area
Tax History
| Year | Tax Paid | Tax Assessment Tax Assessment Total Assessment is a certain percentage of the fair market value that is determined by local assessors to be the total taxable value of land and additions on the property. | Land | Improvement |
|---|---|---|---|---|
| 2025 | $5,697 | $304,520 | -- | -- |
| 2024 | $5,514 | $295,940 | -- | -- |
| 2023 | $5,514 | $287,330 | $0 | $0 |
| 2022 | $5,252 | $278,970 | $27,900 | $251,070 |
| 2021 | $1,817 | $114,180 | $0 | $0 |
| 2020 | $1,730 | $112,610 | $0 | $0 |
| 2019 | $1,673 | $110,080 | $0 | $0 |
| 2018 | $1,602 | $108,030 | $0 | $0 |
| 2017 | $1,584 | $105,810 | $0 | $0 |
| 2016 | $1,578 | $103,640 | $0 | $0 |
| 2015 | $1,600 | $102,920 | $0 | $0 |
| 2014 | $1,597 | $102,110 | $0 | $0 |
| 2013 | -- | $109,790 | $10,980 | $98,810 |
Property History
| Date | Event | Price | Change | Sq Ft Price |
|---|---|---|---|---|
| 03/24/2025 03/24/25 | Price Changed | $435,000 | -0.5% | $354 / Sq Ft |
| 02/17/2025 02/17/25 | For Sale | $437,000 | +28.5% | $356 / Sq Ft |
| 10/27/2021 10/27/21 | Sold | $340,000 | -2.8% | $277 / Sq Ft |
| 09/27/2021 09/27/21 | Pending | -- | -- | -- |
| 08/06/2021 08/06/21 | For Sale | $349,900 | -- | $285 / Sq Ft |
Deed History
| Date | Type | Sale Price | Title Company |
|---|---|---|---|
| Special Warranty Deed | $340,000 | Attorney | |
| Warranty Deed | $215,000 | Attorney | |
| Interfamily Deed Transfer | -- | -- | |
| Warranty Deed | $240,000 | Sunbelt Title Agency | |
| Warranty Deed | $94,000 | -- | |
| Warranty Deed | $89,000 | -- |
Mortgage History
| Date | Status | Loan Amount | Loan Type |
|---|---|---|---|
| Open | $238,000 | New Conventional | |
| Previous Owner | $218,900 | New Conventional | |
| Previous Owner | $251,179 | Unknown | |
| Previous Owner | $236,000 | Fannie Mae Freddie Mac | |
| Previous Owner | $192,000 | Purchase Money Mortgage | |
| Previous Owner | $105,425 | Unknown |
Similar Homes in the area
Source: MIAMI REALTORS® MLS
MLS Number: A11746407
APN: 49-42-24-CD-0170
- 3900 NE 18th Ave Unit 23E
- 1831 NE 38th St Unit 402
- 1831 NE 38th St Unit 410
- 1831 NE 38th St Unit 700
- 1802 Coral Heights Ln
- 3932 Coral Heights Way
- 1750 NE 40th St
- 4010 NE 18th Ave
- 1742 NE 40th St
- 3697 NE 19th Ave
- 1728 NE 38th St
- 1740 NE 40th Place
- 4025 N Federal Hwy Unit 324C
- 4025 N Federal Hwy Unit 221B
- 4025 N Federal Hwy Unit 314A
- 4025 N Federal Hwy Unit 123C
- 4025 N Federal Hwy Unit 321A
- 4025 N Federal Hwy Unit 228B
- 4025 N Federal Hwy Unit 219B
- 4025 N Federal Hwy Unit 227B

