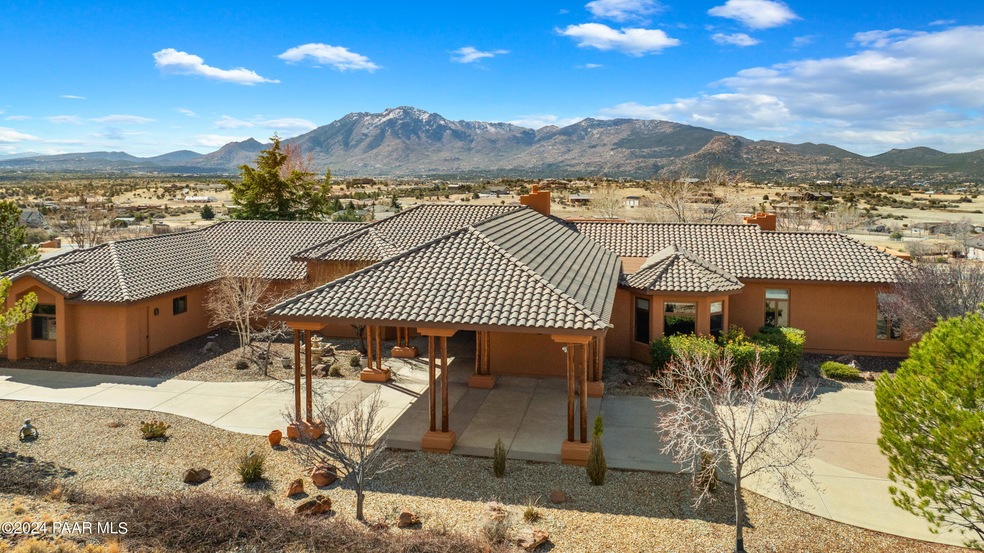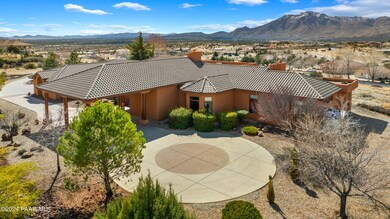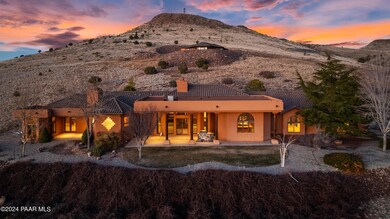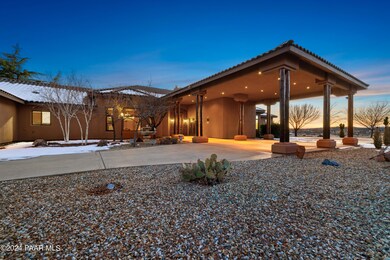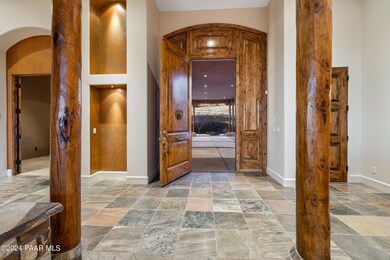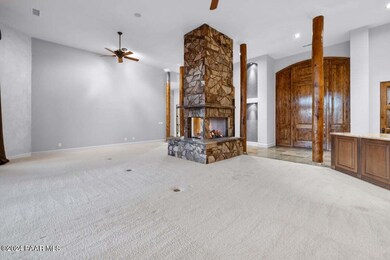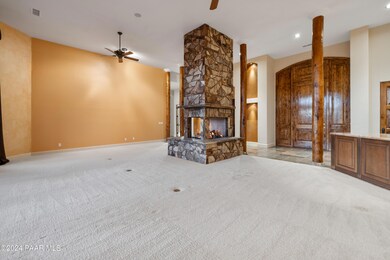
3900 W Orions Belt Dr Prescott, AZ 86305
Williamson Valley Road NeighborhoodHighlights
- RV Parking in Community
- Panoramic View
- Contemporary Architecture
- Abia Judd Elementary School Rated A-
- 7 Acre Lot
- Secondary Bathroom Jetted Tub
About This Home
As of November 2024Sellers to consider all offers. Welcome to your dream home nestled on 7 acres of hillside perfection, boasting breathtaking panoramic views of Granite Mountain. This 5706 sq foot residence offers a serene escape with a private circular driveway and solid wood posts, creating an inviting entrance with a level approach. As you step inside, the grandeur of the living room welcomes you, featuring a floor-to-ceiling stone fireplace that adds warmth and charm to the space. The gourmet kitchen is a culinary haven, equipped with top-of-the-line Viking and Jenn Air appliances.With two islands, 3 ovens, a warming drawer, a 6-burner range, 2 dishwashers, trash compactor, 3 sinks, and a breakfast bar/nook, this kitchen is a chef's delight.
Home Details
Home Type
- Single Family
Est. Annual Taxes
- $9,514
Year Built
- Built in 2004
Lot Details
- 7 Acre Lot
- Property fronts a county road
- Cul-De-Sac
- Drip System Landscaping
- Native Plants
- Gentle Sloping Lot
- Hillside Location
- Landscaped with Trees
- Property is zoned RCU-2A
HOA Fees
- $42 Monthly HOA Fees
Parking
- 3 Car Garage
- Garage Door Opener
- Driveway
Property Views
- Panoramic
- Mountain
Home Design
- Contemporary Architecture
- Slab Foundation
- Wood Frame Construction
- Stucco Exterior
Interior Spaces
- 5,706 Sq Ft Home
- 1-Story Property
- Wet Bar
- Central Vacuum
- Wired For Sound
- Ceiling height of 9 feet or more
- Ceiling Fan
- Gas Fireplace
- Double Pane Windows
- Drapes & Rods
- Window Screens
- Formal Dining Room
- Sink in Utility Room
Kitchen
- Eat-In Kitchen
- Double Convection Oven
- Built-In Gas Oven
- Gas Range
- Dishwasher
- Kitchen Island
- Solid Surface Countertops
- Trash Compactor
Flooring
- Carpet
- Slate Flooring
- Vinyl
Bedrooms and Bathrooms
- 3 Bedrooms
- Split Bedroom Floorplan
- Walk-In Closet
- Granite Bathroom Countertops
- Secondary Bathroom Jetted Tub
Laundry
- Dryer
- Washer
Home Security
- Home Security System
- Fire and Smoke Detector
Accessible Home Design
- Level Entry For Accessibility
Outdoor Features
- Covered patio or porch
- Outdoor Water Feature
- Shed
- Built-In Barbecue
Utilities
- Forced Air Zoned Heating and Cooling System
- Heating System Uses Propane
- Underground Utilities
- 220 Volts
- Private Company Owned Well
- Propane Water Heater
- Water Purifier
- Water Softener is Owned
- Septic System
- Phone Available
- Cable TV Available
Community Details
- Association Phone (661) 917-0442
- Williamson Valley Ranch Subdivision
- RV Parking in Community
- Valley
Listing and Financial Details
- Assessor Parcel Number 8
- Seller Concessions Offered
Map
Home Values in the Area
Average Home Value in this Area
Property History
| Date | Event | Price | Change | Sq Ft Price |
|---|---|---|---|---|
| 11/07/2024 11/07/24 | Sold | $1,500,000 | -3.2% | $263 / Sq Ft |
| 11/07/2024 11/07/24 | Pending | -- | -- | -- |
| 09/27/2024 09/27/24 | Price Changed | $1,550,000 | -8.8% | $272 / Sq Ft |
| 07/24/2024 07/24/24 | For Sale | $1,699,000 | +13.3% | $298 / Sq Ft |
| 07/23/2024 07/23/24 | Off Market | $1,500,000 | -- | -- |
| 06/04/2024 06/04/24 | Price Changed | $1,699,000 | -5.6% | $298 / Sq Ft |
| 05/23/2024 05/23/24 | Price Changed | $1,799,000 | 0.0% | $315 / Sq Ft |
| 05/23/2024 05/23/24 | For Sale | $1,799,000 | -5.3% | $315 / Sq Ft |
| 05/23/2024 05/23/24 | Off Market | $1,899,000 | -- | -- |
| 04/11/2024 04/11/24 | Price Changed | $1,899,000 | -2.6% | $333 / Sq Ft |
| 02/17/2024 02/17/24 | For Sale | $1,950,000 | -- | $342 / Sq Ft |
Tax History
| Year | Tax Paid | Tax Assessment Tax Assessment Total Assessment is a certain percentage of the fair market value that is determined by local assessors to be the total taxable value of land and additions on the property. | Land | Improvement |
|---|---|---|---|---|
| 2024 | $9,514 | $171,748 | -- | -- |
| 2023 | $9,514 | $143,707 | $14,960 | $128,747 |
| 2022 | $9,162 | $123,212 | $13,684 | $109,528 |
| 2021 | $9,280 | $115,736 | $11,372 | $104,364 |
| 2020 | $9,160 | $0 | $0 | $0 |
| 2019 | $8,944 | $0 | $0 | $0 |
| 2018 | $8,569 | $0 | $0 | $0 |
| 2017 | $8,112 | $0 | $0 | $0 |
| 2016 | $8,018 | $0 | $0 | $0 |
| 2015 | $7,644 | $0 | $0 | $0 |
| 2014 | $7,479 | $0 | $0 | $0 |
Mortgage History
| Date | Status | Loan Amount | Loan Type |
|---|---|---|---|
| Open | $1,200,000 | New Conventional | |
| Closed | $1,200,000 | New Conventional | |
| Previous Owner | $1,035,000 | New Conventional | |
| Previous Owner | $200,000 | Credit Line Revolving | |
| Previous Owner | $250,000 | Unknown |
Deed History
| Date | Type | Sale Price | Title Company |
|---|---|---|---|
| Warranty Deed | $1,500,000 | Blueprint Title Company | |
| Warranty Deed | $1,500,000 | Blueprint Title Company | |
| Cash Sale Deed | $1,188,000 | Capital Title Agency |
Similar Homes in Prescott, AZ
Source: Prescott Area Association of REALTORS®
MLS Number: 1062101
APN: 100-08-008A
- Tbd Friendly Meadows Rd
- Tbd Friendly Meadow Rd
- 4140 W Chuckwalla Rd
- 7.34 N Acres
- 4360 W Bent Arrow Ln
- 3 N Rimfire Rd
- 3795 W Wig Wag Way
- 11355 N Waylands Trail
- 00 W Iron Horse Trail
- 12465 N Yukon Rd
- 4613 W Stazenski Rd
- 00 N Cielo Mesa Ln
- 11760 N Cowboy Trail Unit 2
- 11760 N Cowboy Trail
- 4590 W Grande Vista Dr
- 11880 N Cielo Grande
- 3181 W L Bar L Rd
- 00 N Bella Sierra Trail
- 4950 W Grande Vista Dr
- 4900 W Grande Vista Dr
