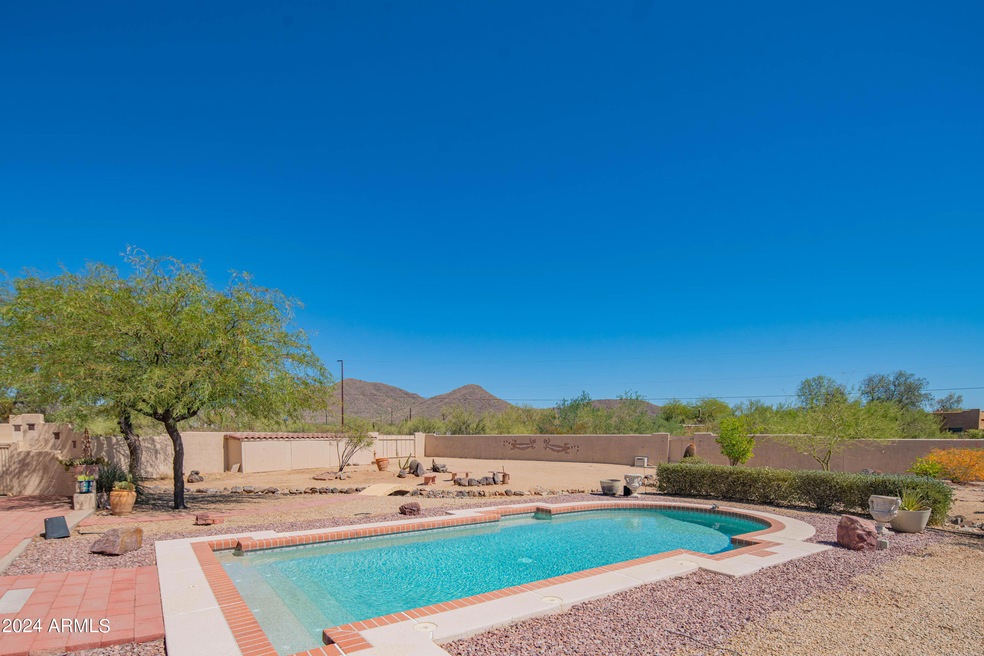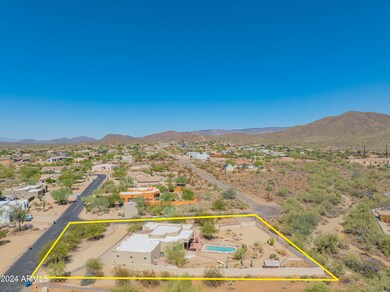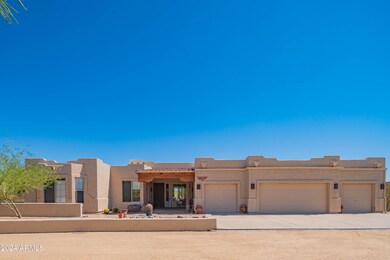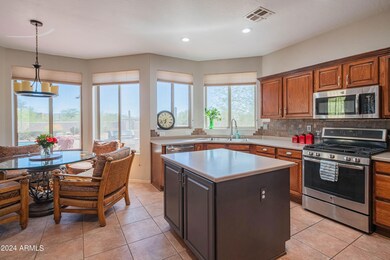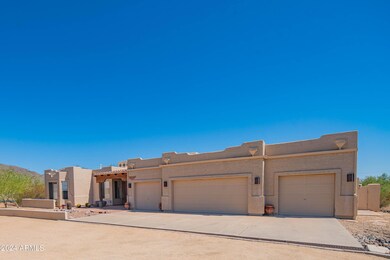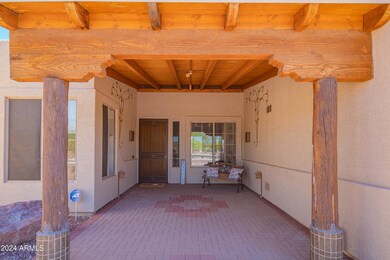
39009 N 9th St Phoenix, AZ 85086
Highlights
- Private Pool
- RV Gated
- Corner Lot
- Desert Mountain Middle School Rated A-
- Mountain View
- Covered patio or porch
About This Home
As of December 2024Situated in the desirable Apache Peak Ranch community, this Desert Hills home offers over an acre of space with endless possibilities. The corner lot features a circular drive, a sparkling pool, RV gate, RV parking with water, power, and storage, and a 4-car garage with built-in cabinets. An attached workshop, complete with a private bathroom, provides convenient access to both the backyard and home. Inside, the home boasts a large master suite with a walk-in closet, plenty of natural light, and oversized windows that brighten the space. The inviting backyard includes a covered patio, built-in BBQ area, garden, and a water harvesting system with a 1,000-gallon tank to support your landscape. With natural gas and private water service, this property offers both comfort and convenience.
Home Details
Home Type
- Single Family
Est. Annual Taxes
- $3,301
Year Built
- Built in 1998
Lot Details
- 1.04 Acre Lot
- Desert faces the front and back of the property
- Block Wall Fence
- Corner Lot
HOA Fees
- $21 Monthly HOA Fees
Parking
- 4 Car Garage
- Garage Door Opener
- Circular Driveway
- RV Gated
Home Design
- Wood Frame Construction
- Built-Up Roof
- Stucco
Interior Spaces
- 2,142 Sq Ft Home
- 1-Story Property
- Ceiling height of 9 feet or more
- Ceiling Fan
- Gas Fireplace
- Double Pane Windows
- Solar Screens
- Living Room with Fireplace
- Tile Flooring
- Mountain Views
Kitchen
- Eat-In Kitchen
- Gas Cooktop
- Built-In Microwave
- Kitchen Island
Bedrooms and Bathrooms
- 3 Bedrooms
- Primary Bathroom is a Full Bathroom
- 2.5 Bathrooms
- Dual Vanity Sinks in Primary Bathroom
- Bathtub With Separate Shower Stall
Outdoor Features
- Private Pool
- Covered patio or porch
- Outdoor Storage
Schools
- Desert Mountain Elementary School
- Desert Mountain Middle School
- Boulder Creek High School
Utilities
- Refrigerated Cooling System
- Heating System Uses Natural Gas
- Septic Tank
- High Speed Internet
Community Details
- Association fees include street maintenance
- Apache Peak Ranch Association, Phone Number (210) 265-9873
- Apache Peak Ranch Subdivision
Listing and Financial Details
- Tax Lot 21
- Assessor Parcel Number 211-49-050
Map
Home Values in the Area
Average Home Value in this Area
Property History
| Date | Event | Price | Change | Sq Ft Price |
|---|---|---|---|---|
| 12/12/2024 12/12/24 | Sold | $780,000 | -1.9% | $364 / Sq Ft |
| 11/06/2024 11/06/24 | Pending | -- | -- | -- |
| 09/25/2024 09/25/24 | For Sale | $795,000 | +59.3% | $371 / Sq Ft |
| 07/26/2019 07/26/19 | Sold | $499,000 | 0.0% | $233 / Sq Ft |
| 07/08/2019 07/08/19 | For Sale | $499,000 | +22.3% | $233 / Sq Ft |
| 10/22/2015 10/22/15 | Sold | $407,900 | -2.4% | $187 / Sq Ft |
| 09/02/2015 09/02/15 | Pending | -- | -- | -- |
| 08/21/2015 08/21/15 | Price Changed | $417,900 | -0.3% | $191 / Sq Ft |
| 07/10/2015 07/10/15 | For Sale | $419,000 | -- | $192 / Sq Ft |
Tax History
| Year | Tax Paid | Tax Assessment Tax Assessment Total Assessment is a certain percentage of the fair market value that is determined by local assessors to be the total taxable value of land and additions on the property. | Land | Improvement |
|---|---|---|---|---|
| 2025 | $3,320 | $30,521 | -- | -- |
| 2024 | $3,301 | $30,521 | -- | -- |
| 2023 | $3,301 | $36,010 | $7,200 | $28,810 |
| 2022 | $3,332 | $36,010 | $7,200 | $28,810 |
| 2021 | $3,449 | $34,500 | $6,900 | $27,600 |
| 2020 | $3,374 | $32,920 | $6,580 | $26,340 |
| 2019 | $3,246 | $31,200 | $6,240 | $24,960 |
| 2018 | $4,075 | $29,670 | $5,930 | $23,740 |
| 2017 | $3,102 | $27,610 | $5,520 | $22,090 |
| 2016 | $2,743 | $27,560 | $5,510 | $22,050 |
| 2015 | $2,686 | $25,220 | $5,040 | $20,180 |
Mortgage History
| Date | Status | Loan Amount | Loan Type |
|---|---|---|---|
| Previous Owner | $100,000 | Credit Line Revolving | |
| Previous Owner | $322,000 | New Conventional | |
| Previous Owner | $178,200 | New Conventional | |
| Previous Owner | $203,850 | New Conventional | |
| Previous Owner | $239,131 | Unknown | |
| Previous Owner | $138,450 | New Conventional |
Deed History
| Date | Type | Sale Price | Title Company |
|---|---|---|---|
| Warranty Deed | $780,000 | American Title Service Agency | |
| Warranty Deed | $499,000 | True North Title Agency | |
| Interfamily Deed Transfer | -- | True North Title Agency | |
| Warranty Deed | $407,900 | Fidelity Natl Title Agency | |
| Joint Tenancy Deed | $237,719 | Chicago Title Insurance Co | |
| Cash Sale Deed | $42,000 | Chicago Title Insurance Co |
Similar Homes in the area
Source: Arizona Regional Multiple Listing Service (ARMLS)
MLS Number: 6762428
APN: 211-49-050
- 730 E Tanya Trail
- 730 E Mesquite St
- 38820 N 10th St
- 39012 N 8th St
- 351xx N 7th St
- 512 E Tanya Trail
- 39610 N 12th St
- 817 E Irvine Rd
- 38604 N 12th St
- 39730 N New River Rd
- 39720 N 7th St
- 922 E Desert Hills Estate Dr
- 130 E Jordon Ln
- 509 E Seco Place
- 39705 N 3rd St
- 43 E Desert Hills Dr
- 40024 N 12th St
- 205 E Irvine Rd
- 501 E Desert Hills Estate Dr
- 39520 N 1st St
