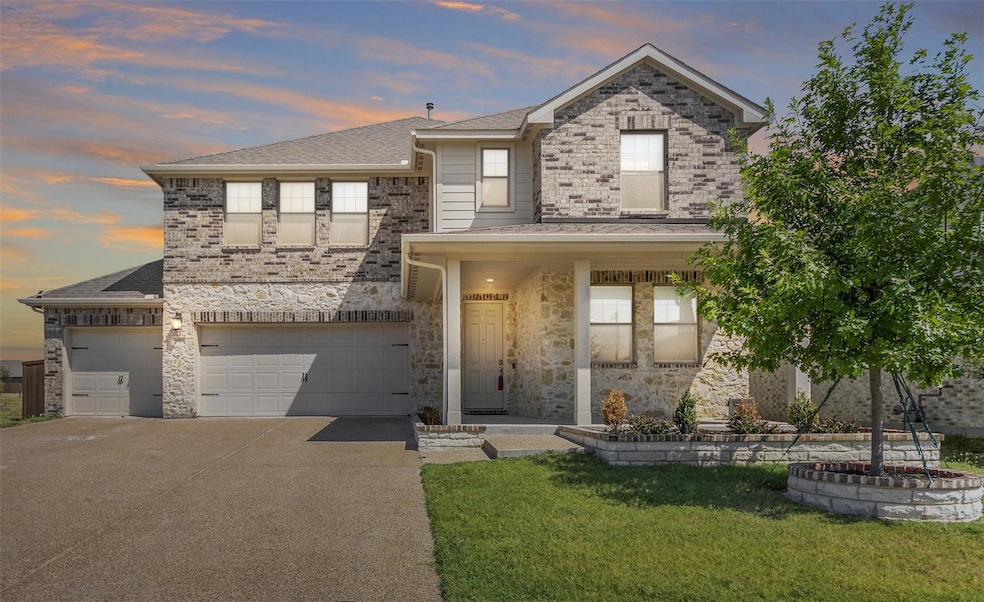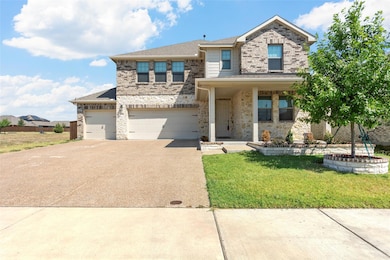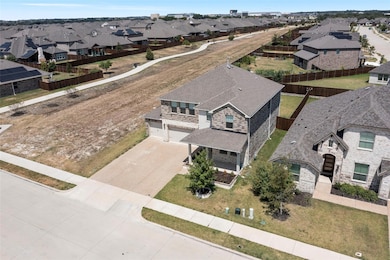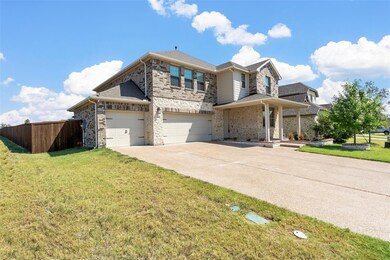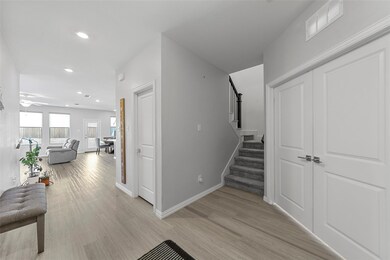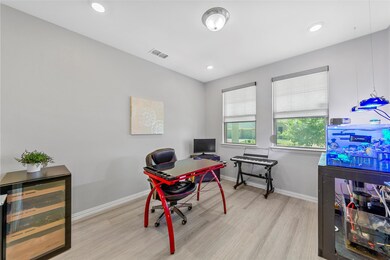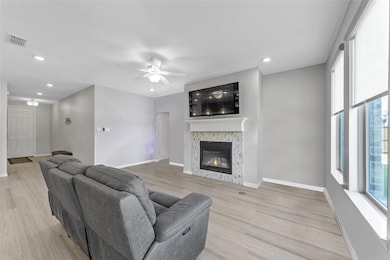
3901 Blue Stem Blvd Melissa, TX 75454
Highlights
- Open Floorplan
- Clubhouse
- Traditional Architecture
- Melissa Middle School Rated A
- Adjacent to Greenbelt
- Granite Countertops
About This Home
As of April 2025Highly Motivated Sellers - Bring all offers! Stunning light and airy Ashton Woods 5-bed, 3-bath home with an open kitchen-living-dining layout. The eat-in kitchen features an island with sink, space for barstools, 42-inch cabinetry, gas cooktop, stainless steel appliances, and a walk-in pantry. The office - flex space is located downstairs. The primary suite boasts an oversized shower, linen closet, dual vanity sinks with Moen faucets, and a spacious walk-in closet. Three secondary bedrooms, including one downstairs, all with walk-in closets. Enjoy the upstairs second living area as a place to relax or play! Energy-efficient features include dual-pane windows, tankless water heater, efficient HVAC, smart home wiring, and smart thermostat. Refrigerator, washer, and dryer negotiable. Enjoy a very large fenced backyard with covered patio, sprinkler system, and gutters. 3-car garage is wired for an electric car charger. Elementary school one block away. Community Pool, Clubhouse and much more! A $2000.00 paint allowance to be paid at closing by seller.
Last Agent to Sell the Property
Keller Williams Realty Allen Brokerage Phone: 972-747-5100 License #0684589

Home Details
Home Type
- Single Family
Est. Annual Taxes
- $8,190
Year Built
- Built in 2021
Lot Details
- 8,407 Sq Ft Lot
- Adjacent to Greenbelt
- Wood Fence
- Landscaped
- Interior Lot
- Sprinkler System
- Private Yard
- Large Grassy Backyard
- Back Yard
HOA Fees
- $83 Monthly HOA Fees
Parking
- 3 Car Attached Garage
- Parking Accessed On Kitchen Level
- Lighted Parking
- Front Facing Garage
Home Design
- Traditional Architecture
- Brick Exterior Construction
- Slab Foundation
- Composition Roof
Interior Spaces
- 2,870 Sq Ft Home
- 2-Story Property
- Open Floorplan
- Wired For Data
- Ceiling Fan
- Decorative Lighting
- Gas Log Fireplace
- Window Treatments
- Living Room with Fireplace
Kitchen
- Electric Oven
- Plumbed For Gas In Kitchen
- Gas Cooktop
- Microwave
- Dishwasher
- Kitchen Island
- Granite Countertops
- Disposal
Flooring
- Carpet
- Ceramic Tile
- Luxury Vinyl Plank Tile
Bedrooms and Bathrooms
- 5 Bedrooms
- Walk-In Closet
- 3 Full Bathrooms
Laundry
- Laundry in Utility Room
- Full Size Washer or Dryer
- Washer and Electric Dryer Hookup
Home Security
- Burglar Security System
- Smart Home
- Carbon Monoxide Detectors
- Fire and Smoke Detector
Eco-Friendly Details
- ENERGY STAR/ACCA RSI Qualified Installation
- ENERGY STAR Qualified Equipment for Heating
Outdoor Features
- Covered patio or porch
- Exterior Lighting
- Rain Gutters
Schools
- Sumeer Elementary School
- Melissa Middle School
- Melissa Ridge Middle School
- Melissa High School
Utilities
- Zoned Heating and Cooling
- Vented Exhaust Fan
- Heating System Uses Natural Gas
- Co-Op Electric
- Tankless Water Heater
- High Speed Internet
- Phone Available
- Cable TV Available
Listing and Financial Details
- Legal Lot and Block 18 / F
- Assessor Parcel Number R1207800F01801
- $11,052 per year unexempt tax
Community Details
Overview
- Association fees include full use of facilities
- Vcm HOA, Phone Number (972) 612-2303
- Meadow Run Ph 2 Subdivision
- Mandatory home owners association
- Greenbelt
Recreation
- Community Playground
- Community Pool
- Park
- Jogging Path
Additional Features
- Clubhouse
- Security Service
Map
Home Values in the Area
Average Home Value in this Area
Property History
| Date | Event | Price | Change | Sq Ft Price |
|---|---|---|---|---|
| 04/09/2025 04/09/25 | Sold | -- | -- | -- |
| 02/26/2025 02/26/25 | Pending | -- | -- | -- |
| 01/05/2025 01/05/25 | Price Changed | $485,000 | -4.9% | $169 / Sq Ft |
| 12/11/2024 12/11/24 | Price Changed | $510,000 | -1.9% | $178 / Sq Ft |
| 11/20/2024 11/20/24 | Price Changed | $520,000 | -1.0% | $181 / Sq Ft |
| 10/09/2024 10/09/24 | Price Changed | $524,999 | -0.9% | $183 / Sq Ft |
| 09/16/2024 09/16/24 | Price Changed | $529,999 | -1.9% | $185 / Sq Ft |
| 09/02/2024 09/02/24 | Price Changed | $540,000 | -3.4% | $188 / Sq Ft |
| 08/29/2024 08/29/24 | For Sale | $558,900 | -- | $195 / Sq Ft |
Tax History
| Year | Tax Paid | Tax Assessment Tax Assessment Total Assessment is a certain percentage of the fair market value that is determined by local assessors to be the total taxable value of land and additions on the property. | Land | Improvement |
|---|---|---|---|---|
| 2023 | $8,190 | $568,339 | $130,000 | $438,339 |
| 2022 | $4,674 | $219,149 | $77,000 | $142,149 |
| 2021 | $1,076 | $47,250 | $47,250 | $0 |
Mortgage History
| Date | Status | Loan Amount | Loan Type |
|---|---|---|---|
| Open | $395,000 | VA | |
| Previous Owner | $401,670 | New Conventional |
Deed History
| Date | Type | Sale Price | Title Company |
|---|---|---|---|
| Deed | -- | None Listed On Document |
Similar Homes in Melissa, TX
Source: North Texas Real Estate Information Systems (NTREIS)
MLS Number: 20709606
APN: R-12078-00F-0180-1
- 3808 Blue Stem Blvd
- 4020 Blue Stem Blvd
- 2218 Lantana Dr
- 2304 Lost Creek Dr
- 2306 Lost Creek Dr
- 2509 Mistflower Meadow
- 2107 Meadowlark Ln
- 2103 Meadowlark Ln
- 3602 Beebalm Blvd
- 3504 Verbena Crossing
- 2014 Redtail Dr
- 2017 Redtail Dr
- 3512 Beebalm Blvd
- 3415 Verbena Crossing
- 3411 Verbena Crossing
- 2610 Lost Creek Dr
- 2010 Milrany Ln
- 4517 Wood Fern
- 4510 Wood Fern
- 2508 Rolling Hills Dr
