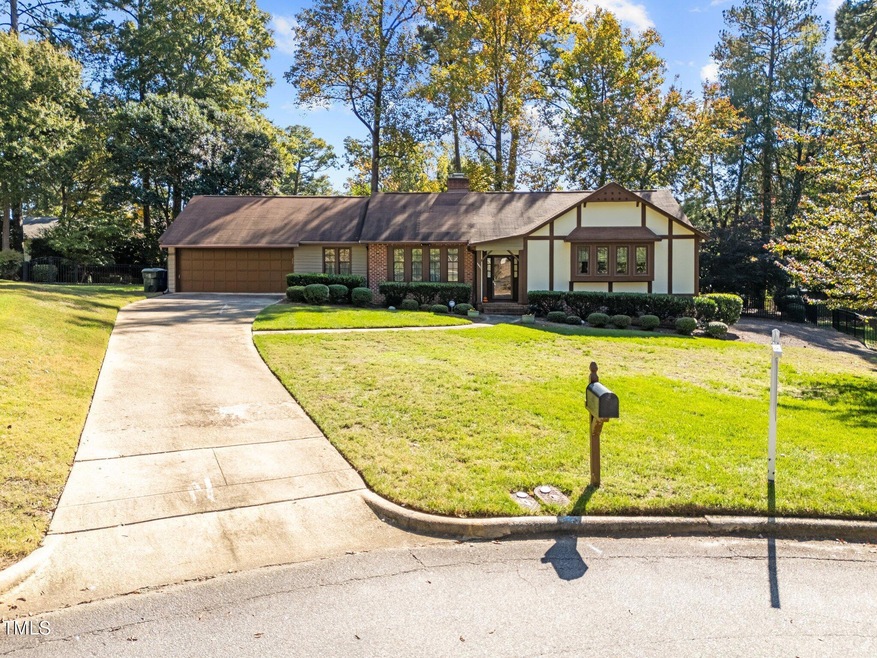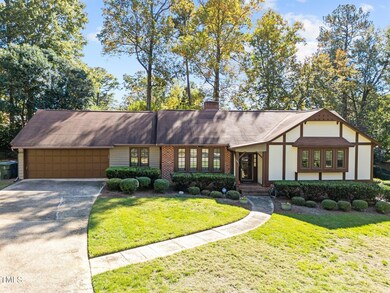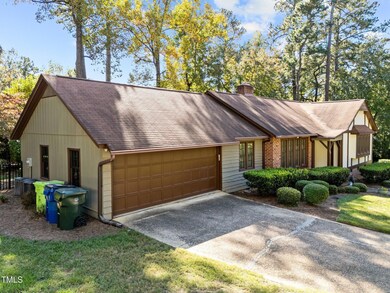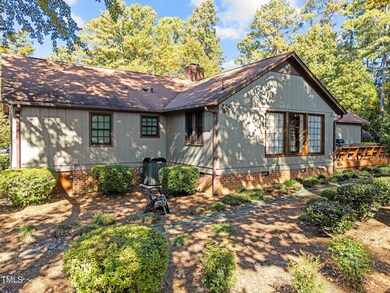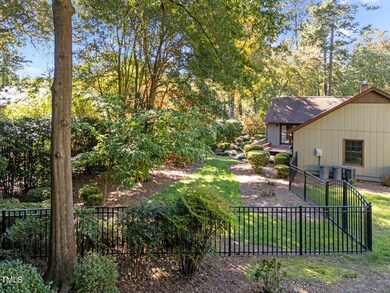
3901 Brewster Dr Raleigh, NC 27606
Avent West NeighborhoodHighlights
- 0.48 Acre Lot
- Deck
- Partially Wooded Lot
- Adams Elementary Rated A-
- Property is near public transit
- Marble Flooring
About This Home
As of November 2024lovingly maintained home, located on a quiet cul-de-sac near NC State, 440 and Fenton. Immaculate both inside and out.
Entrance has marble flooring. Den offers great space , enjoy the wet bar and gas log fire place surrounded by book shelves in warm wood tones. Irrigation system , (8 zones)in front and drip/mist system in the back. Lush landscaping with extensive beautiful plants. Over 60 azaleas. Anderson Windows through out entire home, with the exception of the picture windows, in 2012. Sump pumps(2019) in both crawl spaces have warranties. Newer Trane HVAC. Smart thermostat. fully fenced back, 330 feet, has 3 gates. Kitchen cabinets have built in shelving. Stainless steel appliances feature a Viking stove and sub zero refrigerator. Washer and dryer remain. Storage in garage could also serve as a work shop, complete with shelving. Home has so much charm and character.
Home Details
Home Type
- Single Family
Est. Annual Taxes
- $4,247
Year Built
- Built in 1971 | Remodeled
Lot Details
- 0.48 Acre Lot
- Cul-De-Sac
- Gated Home
- Vinyl Fence
- Level Lot
- Misting System
- Front Yard Sprinklers
- Partially Wooded Lot
- Many Trees
- Back Yard Fenced and Front Yard
- Property is zoned R-4
Parking
- 2 Car Attached Garage
- Front Facing Garage
- Garage Door Opener
- Private Driveway
Home Design
- Traditional Architecture
- Brick Exterior Construction
- Brick Foundation
- Permanent Foundation
- Shingle Roof
- Slate Roof
- Clapboard
- Cedar
- Lead Paint Disclosure
Interior Spaces
- 2,171 Sq Ft Home
- 1-Story Property
- Wet Bar
- Built-In Features
- Bookcases
- Bar
- Dry Bar
- Ceiling Fan
- Recessed Lighting
- Fireplace With Glass Doors
- Screen For Fireplace
- Gas Log Fireplace
- Fireplace Features Masonry
- Insulated Windows
- Window Treatments
- Wood Frame Window
- Aluminum Window Frames
- Window Screens
- French Doors
- Entrance Foyer
- Family Room
- Living Room
- Dining Room
- Den with Fireplace
- Neighborhood Views
Kitchen
- Eat-In Kitchen
- Gas Cooktop
- Free-Standing Range
- Range Hood
- Microwave
- Dishwasher
- Stainless Steel Appliances
Flooring
- Carpet
- Marble
- Ceramic Tile
Bedrooms and Bathrooms
- 3 Bedrooms
- 2 Full Bathrooms
- Double Vanity
- Bathtub with Shower
- Shower Only in Primary Bathroom
Laundry
- Laundry Room
- Laundry on main level
- Laundry in Kitchen
- Washer and Dryer
Attic
- Attic Floors
- Pull Down Stairs to Attic
Basement
- Exterior Basement Entry
- Sump Pump
- Dirt Floor
- Crawl Space
Home Security
- Security System Leased
- Security Lights
- Smart Thermostat
- Storm Doors
- Fire and Smoke Detector
Outdoor Features
- Deck
- Outdoor Storage
- Rain Gutters
- Front Porch
Schools
- Adams Elementary School
- Lufkin Road Middle School
- Athens Dr High School
Utilities
- Cooling System Powered By Gas
- Dehumidifier
- Humidity Control
- Forced Air Heating and Cooling System
- Floor Furnace
- Heating System Uses Natural Gas
- Vented Exhaust Fan
- Gas Water Heater
- High Speed Internet
- Cable TV Available
Additional Features
- Smart Irrigation
- Property is near public transit
- Grass Field
Listing and Financial Details
- REO, home is currently bank or lender owned
- Assessor Parcel Number 5
Community Details
Overview
- No Home Owners Association
- Driftwood Estates Subdivision
Security
- Security Service
Map
Home Values in the Area
Average Home Value in this Area
Property History
| Date | Event | Price | Change | Sq Ft Price |
|---|---|---|---|---|
| 11/26/2024 11/26/24 | Sold | $660,000 | 0.0% | $304 / Sq Ft |
| 11/04/2024 11/04/24 | Pending | -- | -- | -- |
| 10/24/2024 10/24/24 | For Sale | $660,000 | -- | $304 / Sq Ft |
Tax History
| Year | Tax Paid | Tax Assessment Tax Assessment Total Assessment is a certain percentage of the fair market value that is determined by local assessors to be the total taxable value of land and additions on the property. | Land | Improvement |
|---|---|---|---|---|
| 2024 | $4,247 | $486,722 | $156,750 | $329,972 |
| 2023 | $3,681 | $335,886 | $100,000 | $235,886 |
| 2022 | $3,421 | $335,886 | $100,000 | $235,886 |
| 2021 | $3,288 | $335,886 | $100,000 | $235,886 |
| 2020 | $3,228 | $335,886 | $100,000 | $235,886 |
| 2019 | $3,288 | $281,988 | $100,000 | $181,988 |
| 2018 | $3,101 | $281,988 | $100,000 | $181,988 |
| 2017 | $2,954 | $281,988 | $100,000 | $181,988 |
| 2016 | $2,893 | $281,988 | $100,000 | $181,988 |
| 2015 | $2,833 | $271,692 | $100,000 | $171,692 |
| 2014 | $2,687 | $271,692 | $100,000 | $171,692 |
Mortgage History
| Date | Status | Loan Amount | Loan Type |
|---|---|---|---|
| Open | $594,000 | New Conventional |
Deed History
| Date | Type | Sale Price | Title Company |
|---|---|---|---|
| Warranty Deed | $660,000 | None Listed On Document | |
| Deed | $41,500 | -- |
Similar Homes in Raleigh, NC
Source: Doorify MLS
MLS Number: 10060045
APN: 0784.19-70-4457-000
- 1009 Deboy St
- 1110 Schaub Dr Unit B
- 1283 Schaub Dr Unit B
- 1287 Schaub Dr Unit J
- 1277 Teakwood Place
- 1245 Schaub Dr Unit 1245S
- 4914 Western Blvd
- 3923 Wendy Ln Unit 5B2
- 905 Moye Dr
- 1304 Deboy St
- 620 Gannett St
- 4409 Driftwood Dr
- 5013 Dunwoody Trail
- 4412 Powell Grove Ct
- 715 Powell Dr
- 611 & 613 Powell Dr
- 4204 Reavis Rd
- 5002 Wickham Rd
- 710 Powell Dr Unit F
- Lot 12 Grayhaven Place
