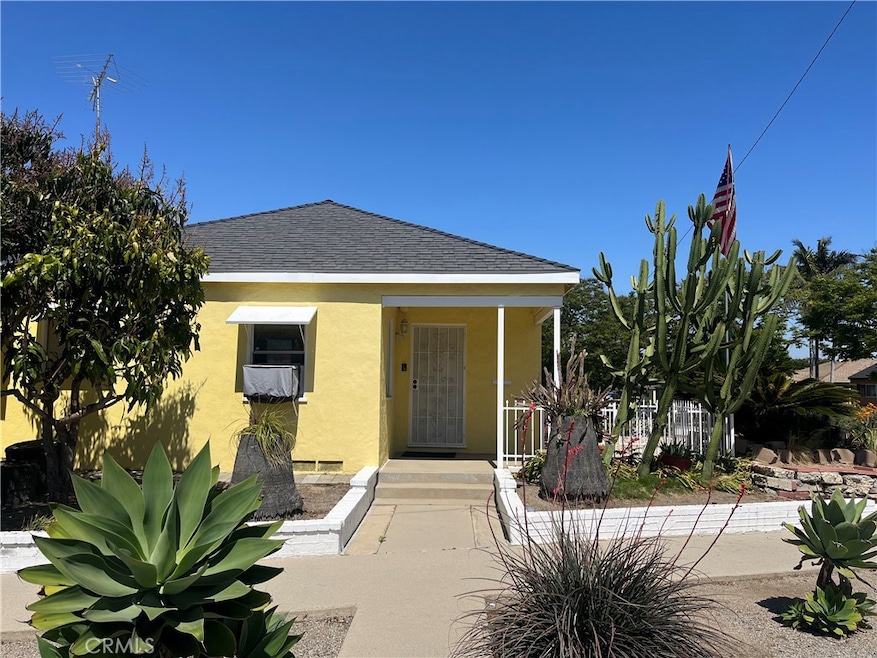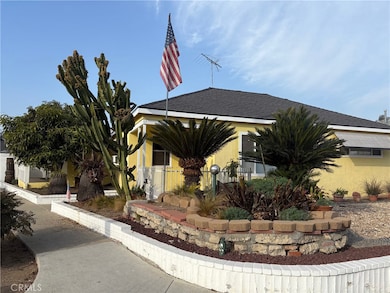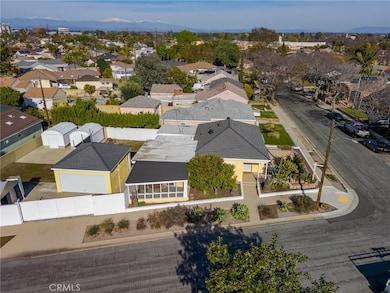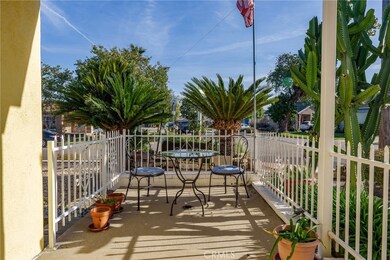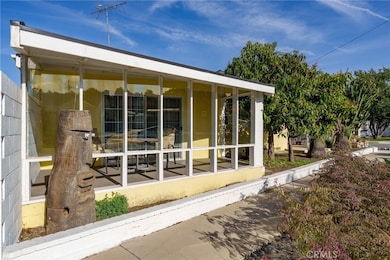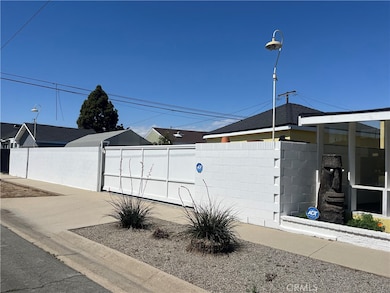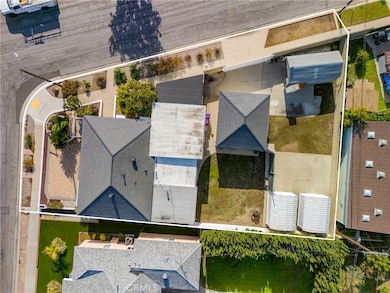
3901 E De Ora Way Long Beach, CA 90815
Artcraft Manor NeighborhoodEstimated payment $5,966/month
Highlights
- Wood Flooring
- Main Floor Bedroom
- Granite Countertops
- Stanford Middle School Rated A-
- Corner Lot
- No HOA
About This Home
An open canvas awaits in Artcraft Manor. As you approach the expansive corner lot you are greeted with sunshine reflecting off the glass enclosed patio that sets the tone for the property. Perfectly set on a spacious 7,096 lot with 109’ frontage you are welcomed into the 1,437 s.f. 3-bedroom home that was added onto and upgraded over the years. The living area seamlessly connects the more formal living and dining rooms to the open kitchen, kitchen nook and family room where natural light pours in through the sliding glass doors. The oversized lot, home layout and detached 2 car garage offers many options for outdoor living while providing opportunity to build out an addition, ADU or multipurpose space. There is an automatic gate at the garage and carport areas that invites and secures you and your guests, with room for a boat, RV, pool or sport court. Two large storage sheds at the back of the property offer additional storage. Don’t miss this opportunity to make this charming home yours in the beautiful city of Long Beach near top-rate schools, Long Beach Airport, shopping and restaurants at LBX and 2nd and PCH, easy freeway access, and minutes from Cal State University Long Beach and the beach. First showing Friday, February 7, 2025. Pictures coming soon.
Home Details
Home Type
- Single Family
Est. Annual Taxes
- $1,389
Year Built
- Built in 1942
Lot Details
- 7,096 Sq Ft Lot
- Lot Dimensions are 109'x80'120'x25'
- Property fronts a county road
- Block Wall Fence
- Electric Fence
- Corner Lot
- Irregular Lot
- Back and Front Yard
- Property is zoned LBR1N
Parking
- 2 Car Garage
- 4 Open Parking Spaces
- 1 Detached Carport Space
- Parking Available
- Two Garage Doors
- Garage Door Opener
- Auto Driveway Gate
- RV Potential
Home Design
- Bungalow
- Additions or Alterations
- Raised Foundation
- Composition Roof
- Partial Copper Plumbing
- Plaster
- Stucco
Interior Spaces
- 1,437 Sq Ft Home
- 1-Story Property
- Sliding Doors
- Family Room
- Living Room
- Dining Room
Kitchen
- Breakfast Area or Nook
- Electric Cooktop
- Granite Countertops
Flooring
- Wood
- Carpet
Bedrooms and Bathrooms
- 3 Main Level Bedrooms
- Bathroom on Main Level
- Bathtub with Shower
Laundry
- Laundry Room
- Dryer
- Washer
Home Security
- Home Security System
- Security Lights
- Carbon Monoxide Detectors
- Fire and Smoke Detector
Outdoor Features
- Enclosed Glass Porch
- Patio
- Exterior Lighting
- Shed
Schools
- Bixby Elementary School
- Stanford Middle School
Utilities
- Cooling System Mounted To A Wall/Window
- Water Heater
- Cable TV Available
Community Details
- No Home Owners Association
- Artcraft Manor Subdivision
Listing and Financial Details
- Legal Lot and Block 67 / 5500
- Tax Tract Number 12951
- Assessor Parcel Number 7219005037
- Seller Considering Concessions
Map
Home Values in the Area
Average Home Value in this Area
Tax History
| Year | Tax Paid | Tax Assessment Tax Assessment Total Assessment is a certain percentage of the fair market value that is determined by local assessors to be the total taxable value of land and additions on the property. | Land | Improvement |
|---|---|---|---|---|
| 2024 | $1,389 | $88,104 | $35,300 | $52,804 |
| 2023 | $1,366 | $86,377 | $34,608 | $51,769 |
| 2022 | $1,295 | $84,684 | $33,930 | $50,754 |
| 2021 | $1,260 | $83,024 | $33,265 | $49,759 |
| 2019 | $1,241 | $80,563 | $32,279 | $48,284 |
| 2018 | $1,104 | $78,985 | $31,647 | $47,338 |
| 2016 | $1,007 | $75,919 | $30,419 | $45,500 |
| 2015 | $971 | $74,780 | $29,963 | $44,817 |
| 2014 | $973 | $73,317 | $29,377 | $43,940 |
Property History
| Date | Event | Price | Change | Sq Ft Price |
|---|---|---|---|---|
| 04/05/2025 04/05/25 | Price Changed | $1,050,000 | -12.4% | $731 / Sq Ft |
| 02/15/2025 02/15/25 | For Sale | $1,198,800 | 0.0% | $834 / Sq Ft |
| 02/07/2025 02/07/25 | Off Market | $1,198,800 | -- | -- |
| 02/07/2025 02/07/25 | For Sale | $1,198,800 | -- | $834 / Sq Ft |
Deed History
| Date | Type | Sale Price | Title Company |
|---|---|---|---|
| Quit Claim Deed | -- | None Listed On Document | |
| Quit Claim Deed | -- | None Listed On Document | |
| Interfamily Deed Transfer | -- | None Available | |
| Quit Claim Deed | -- | -- |
Mortgage History
| Date | Status | Loan Amount | Loan Type |
|---|---|---|---|
| Open | $440,000 | Construction | |
| Previous Owner | $544,185 | Reverse Mortgage Home Equity Conversion Mortgage |
Similar Homes in Long Beach, CA
Source: California Regional Multiple Listing Service (CRMLS)
MLS Number: OC25003382
APN: 7219-005-037
- 2021 Euclid Ave
- 2200 Euclid Ave
- 2010 N Lakewood Blvd
- 4161 Hathaway Ave Unit 46
- 3408 Hathaway Ave Unit 301
- 3440 Hathaway Ave Unit 323
- 3408 Hathaway Ave Unit 202
- 3432 Hathaway Ave Unit 330
- 4133 E Mendez St
- 4144 E Mendez St Unit 115
- 2218 Ximeno Ave
- 1750 Grand Ave Unit 7
- 3306 Ridge Park Ct
- 2310 Belmont Ave
- 3283 Terrace Ridge Ln Unit 70
- 3527 E Pacific Coast Hwy
- 3247 E Grant St
- 2510 Termino Ave
- 2200 Jeans Ct
- 2216 Jeans Ct
