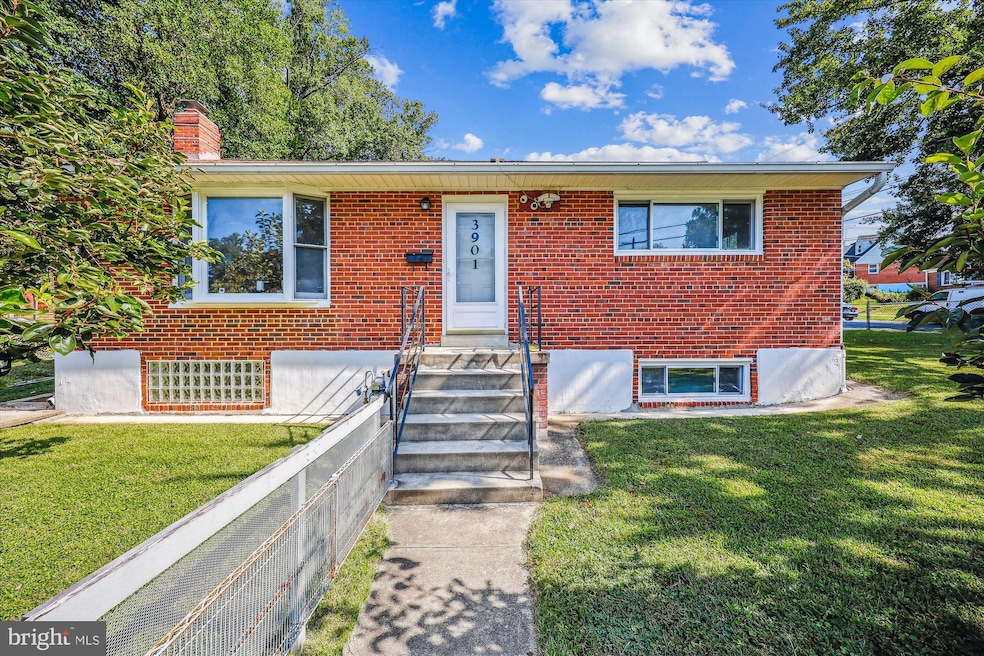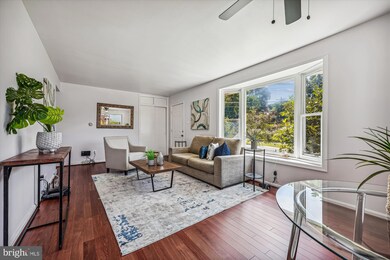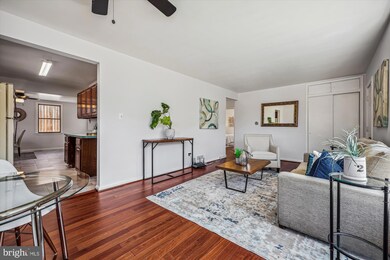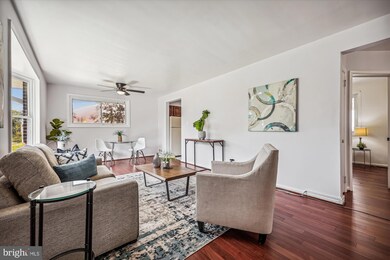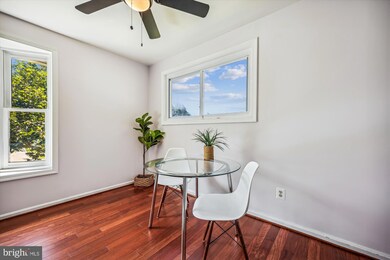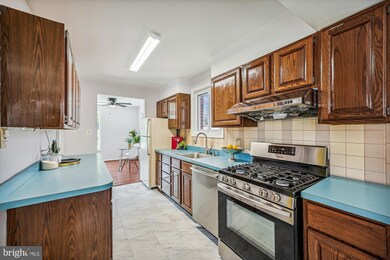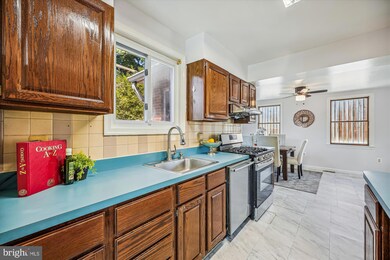
3901 Jeffry St Silver Spring, MD 20906
Connecticut Avenue Park NeighborhoodHighlights
- Rambler Architecture
- Wood Flooring
- Workshop
- Wheaton High School Rated A
- Corner Lot
- No HOA
About This Home
As of October 2024Welcome to 3901 Jeffry Street—a charming brick-front single-family home offering 4 bedrooms and 2 full baths. This well-maintained property boasts several recent updates, including the very new hardwood floor ( not engineered, 2022) & modern marblized ceramic floor in living room and kitchen, brand new HVAC system installed in 2024, a water heater replaced in 2021, and a new roof from 2019 with warranty.
The lower level features a separate walk-up entrance leads to backyard drive way , a complete kitchenette w/cooktop & fridge and sink, along with a full bath, providing ideal space for extended family or potential rental income. The home also offers ample parking with an EXTRA wide paved parking & driveway up to 6 cars along with multiple additional street parkings. You will enjoy the fruitful & fenced back / front yard and the additional convenient tool sheds and extra storages at the side of the house also create the privacy & distance to the neighbor.
Situated less than 5 mins from popular shopping & dining, and 1 min access to Georgia Ave, under 10 mins from the Glenmont Metro station (Red Line), this property provides both comfort and convenience.
With no HOA and a range of desirable features, this home is ready for you to explore its full potential. Schedule a showing today to see how this property can be the perfect fit for you and your family.
Home Details
Home Type
- Single Family
Est. Annual Taxes
- $5,195
Year Built
- Built in 1955
Lot Details
- 6,278 Sq Ft Lot
- Property is Fully Fenced
- Corner Lot
- Property is in good condition
- Property is zoned R60
Home Design
- Rambler Architecture
- Brick Exterior Construction
- Slab Foundation
- Shingle Roof
Interior Spaces
- Property has 2 Levels
- Ceiling Fan
- Bay Window
- Combination Dining and Living Room
Kitchen
- Galley Kitchen
- Breakfast Room
- Gas Oven or Range
- Built-In Microwave
- Dishwasher
- Disposal
Flooring
- Wood
- Carpet
Bedrooms and Bathrooms
- En-Suite Primary Bedroom
Laundry
- Dryer
- Washer
Finished Basement
- Walk-Up Access
- Connecting Stairway
- Exterior Basement Entry
- Workshop
- Laundry in Basement
- Basement Windows
Home Security
- Monitored
- Exterior Cameras
Parking
- 6 Parking Spaces
- 6 Driveway Spaces
Outdoor Features
- Shed
- Storage Shed
Schools
- Sargent Shriver Elementary School
- Argyle Middle School
- Wheaton High School
Utilities
- Central Heating and Cooling System
- Natural Gas Water Heater
Additional Features
- Level Entry For Accessibility
- Machine Shed
Community Details
- No Home Owners Association
- Conn Ave Park Subdivision
Listing and Financial Details
- Tax Lot 3
- Assessor Parcel Number 161301286806
Map
Home Values in the Area
Average Home Value in this Area
Property History
| Date | Event | Price | Change | Sq Ft Price |
|---|---|---|---|---|
| 10/18/2024 10/18/24 | Sold | $550,000 | +10.1% | $447 / Sq Ft |
| 09/14/2024 09/14/24 | For Sale | $499,500 | -- | $406 / Sq Ft |
Tax History
| Year | Tax Paid | Tax Assessment Tax Assessment Total Assessment is a certain percentage of the fair market value that is determined by local assessors to be the total taxable value of land and additions on the property. | Land | Improvement |
|---|---|---|---|---|
| 2024 | $5,195 | $387,767 | $0 | $0 |
| 2023 | $4,218 | $365,133 | $0 | $0 |
| 2022 | $3,741 | $342,500 | $179,700 | $162,800 |
| 2021 | $3,370 | $330,233 | $0 | $0 |
| 2020 | $3,370 | $317,967 | $0 | $0 |
| 2019 | $3,200 | $305,700 | $164,900 | $140,800 |
| 2018 | $3,010 | $290,800 | $0 | $0 |
| 2017 | $2,889 | $275,900 | $0 | $0 |
| 2016 | -- | $261,000 | $0 | $0 |
| 2015 | $2,375 | $255,667 | $0 | $0 |
| 2014 | $2,375 | $250,333 | $0 | $0 |
Mortgage History
| Date | Status | Loan Amount | Loan Type |
|---|---|---|---|
| Open | $495,000 | New Conventional |
Deed History
| Date | Type | Sale Price | Title Company |
|---|---|---|---|
| Deed | $550,000 | Fidelity National Title | |
| Interfamily Deed Transfer | -- | None Available | |
| Deed | $235,000 | -- |
Similar Homes in the area
Source: Bright MLS
MLS Number: MDMC2145086
APN: 13-01286806
- 3914 Havard St
- 12841 Littleton St
- 13013 Connecticut Ave
- 4105 Isbell St
- 3807 Elby Ct
- 13102 Bluhill Rd
- 13010 Turkey Branch Pkwy
- 13108 Vandalia Dr
- 12929 Valleywood Dr
- 12911 Valleywood Dr
- 3414 Farthing Dr
- 13131 Holdridge Rd
- 13116 Estelle Rd
- 12917 Estelle Rd
- 12813 Evanston St
- 3833 Brightview St
- 12112 Atherton Dr
- 3604 Ralph Rd
- 3817 Brightview St
- 13513 Turkey Branch Pkwy Unit R
