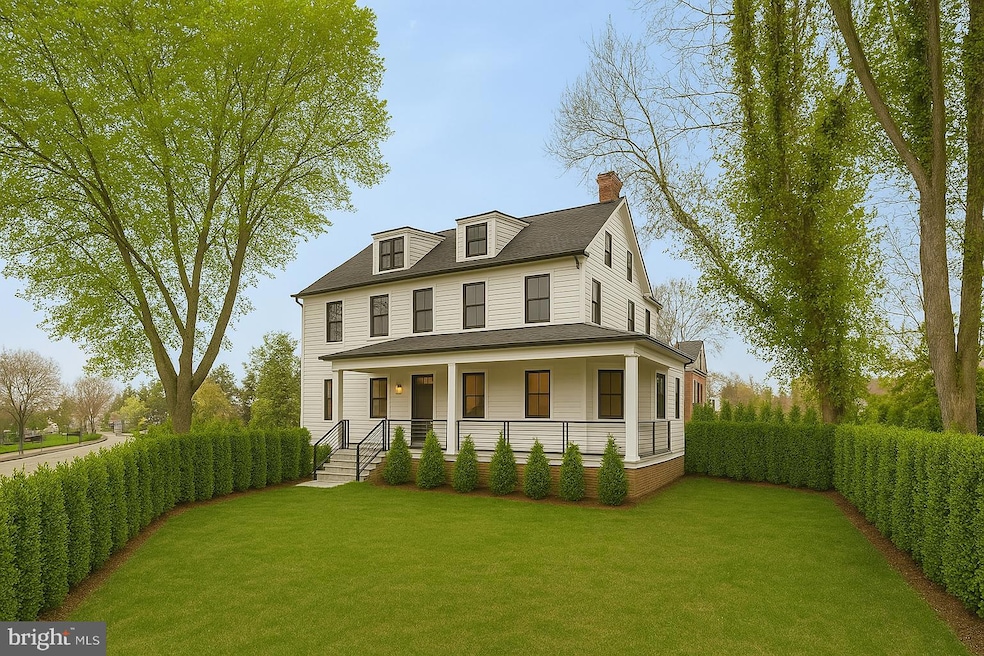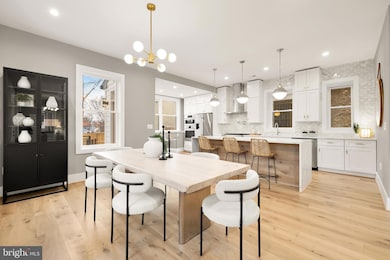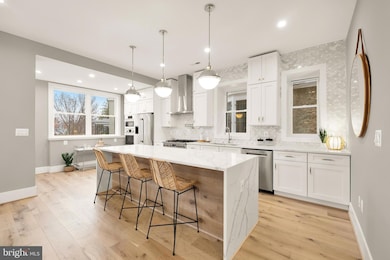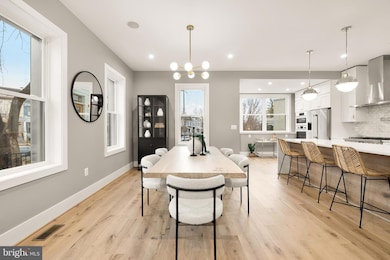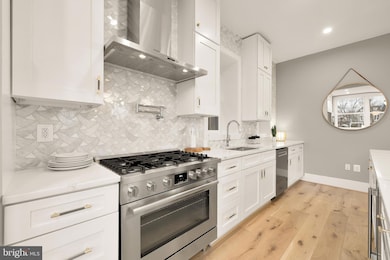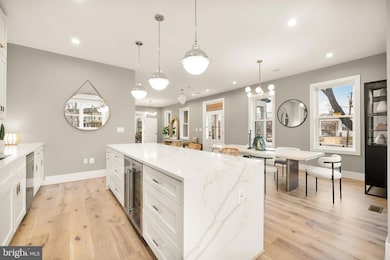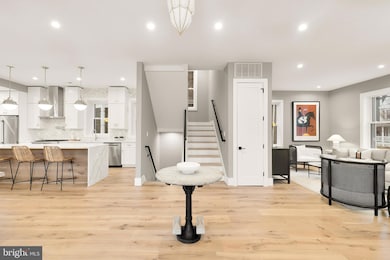
3901 New Hampshire Ave NW Washington, DC 20011
Petworth NeighborhoodEstimated payment $10,129/month
Highlights
- New Construction
- 4-minute walk to Georgia Ave-Petworth
- Central Heating and Cooling System
- Contemporary Architecture
- No HOA
- Property is in excellent condition
About This Home
PRICE IMPROVEMENT! MOTIVATED SELLER! Nestled in the heart of Petworth, this meticulously built fully detached Center Hall Colonial offers an unparalleled living experience just moments from everything the neighborhood has to offer. This 6-bedroom, 4.5-bathroom single-family home has been thoughtfully reimagined and reconstructed, blending classic architectural charm with cutting-edge design and modern systems.Framed by windows throughout, the first floor boasts nine-foot ceilings and rich hardwood floors that flow seamlessly through the open-concept layout. The gourmet kitchen is a true culinary haven, featuring waterfall quartz countertops, a large island with seating, and high-end Bosch stainless steel appliances. From here, step onto the expansive rear deck—perfect for al fresco dining and entertaining. Adjacent to the kitchen, the elegant dining area offers ample space for gatherings, while the inviting living room provides a comfortable space to relax and unwind. Just beyond, a bright and private home office offers the perfect retreat for remote work.Upstairs, the primary suite is a serene retreat, complete with a custom walk-in closet and spa-inspired bath. The ensuite features a walk-in shower with frameless glass, Carrera marble finishes, a double vanity, an LED mirror, and a luxurious pedestal tub positioned beneath a window for natural light. Two additional bedrooms share a thoughtfully designed hall bath, also adorned with marble and a double vanity.The third floor provides two additional bedrooms and a full bath—ideal for a home office, play area, or guest quarters. A side-by-side washer and dryer add convenience, making this floor even more functional.The lower level offers a self-contained living space with a wet bar, microwave, and fridge, making it perfect for guests, a nanny, or an income-producing rental. With both interior and exterior access, this level also includes an additional washer and dryer.This home is situated on a large corner lot, offering a rare abundance of outdoor space in D.C. The expansive front yard and rear deck provide endless possibilities for relaxation and entertaining.Located just steps from local parks, cafes, restaurants, and Metro access, don’t miss this rare opportunity.First picture is a rendering to show front yard landscaping potential - developer will provide a landscaping credit!
Home Details
Home Type
- Single Family
Est. Annual Taxes
- $7,755
Year Built
- Built in 2024 | New Construction
Lot Details
- 2,004 Sq Ft Lot
- Property is in excellent condition
- Property is zoned SCOUT
Parking
- 1 Parking Space
Home Design
- Contemporary Architecture
- Slab Foundation
- Vinyl Siding
Interior Spaces
- Property has 4 Levels
- Finished Basement
Bedrooms and Bathrooms
Utilities
- Central Heating and Cooling System
- Cooling System Utilizes Natural Gas
- Natural Gas Water Heater
Community Details
- No Home Owners Association
- Petworth Subdivision
Listing and Financial Details
- Assessor Parcel Number 3132//0015
Map
Home Values in the Area
Average Home Value in this Area
Tax History
| Year | Tax Paid | Tax Assessment Tax Assessment Total Assessment is a certain percentage of the fair market value that is determined by local assessors to be the total taxable value of land and additions on the property. | Land | Improvement |
|---|---|---|---|---|
| 2024 | $45,031 | $900,610 | $477,490 | $423,120 |
| 2023 | $7,401 | $870,720 | $465,890 | $404,830 |
| 2022 | $6,869 | $808,170 | $440,740 | $367,430 |
| 2021 | $5,526 | $770,910 | $425,310 | $345,600 |
| 2020 | $6,416 | $754,880 | $412,160 | $342,720 |
| 2019 | $3,725 | $727,660 | $386,410 | $341,250 |
| 2018 | $3,398 | $709,710 | $0 | $0 |
| 2017 | $3,096 | $624,110 | $0 | $0 |
| 2016 | $2,820 | $571,160 | $0 | $0 |
| 2015 | $2,566 | $513,510 | $0 | $0 |
| 2014 | $2,342 | $460,430 | $0 | $0 |
Property History
| Date | Event | Price | Change | Sq Ft Price |
|---|---|---|---|---|
| 04/02/2025 04/02/25 | Price Changed | $1,699,000 | -2.9% | $487 / Sq Ft |
| 03/15/2025 03/15/25 | For Sale | $1,749,900 | +130.3% | $502 / Sq Ft |
| 04/14/2023 04/14/23 | Sold | $760,000 | -10.6% | $261 / Sq Ft |
| 02/24/2023 02/24/23 | Pending | -- | -- | -- |
| 02/08/2023 02/08/23 | For Sale | $850,000 | -- | $292 / Sq Ft |
Deed History
| Date | Type | Sale Price | Title Company |
|---|---|---|---|
| Deed | $760,000 | Stewart Title |
Mortgage History
| Date | Status | Loan Amount | Loan Type |
|---|---|---|---|
| Open | $570,000 | New Conventional |
Similar Homes in Washington, DC
Source: Bright MLS
MLS Number: DCDC2190286
APN: 3132-0015
- 3918 New Hampshire Ave NW Unit 1
- 3925 New Hampshire Ave NW
- 3904 8th St NW
- 618 Randolph St NW Unit 1
- 529 Randolph St NW
- 726 Taylor St NW
- 512 Randolph St NW
- 804 Taylor St NW Unit 107
- 804 Taylor St NW Unit 204
- 703 Taylor St NW
- 510 Quincy St NW
- 512 Taylor St NW Unit 2
- 512 Taylor St NW Unit 3
- 456 Randolph St NW Unit 2
- 614 Rock Creek Church Rd NW Unit 1
- 3645 Warder St NW Unit 2
- 610 Rock Creek Church Rd NW
- 719 Quebec Place NW
- 721 Quebec Place NW
- 4107 New Hampshire Ave NW
